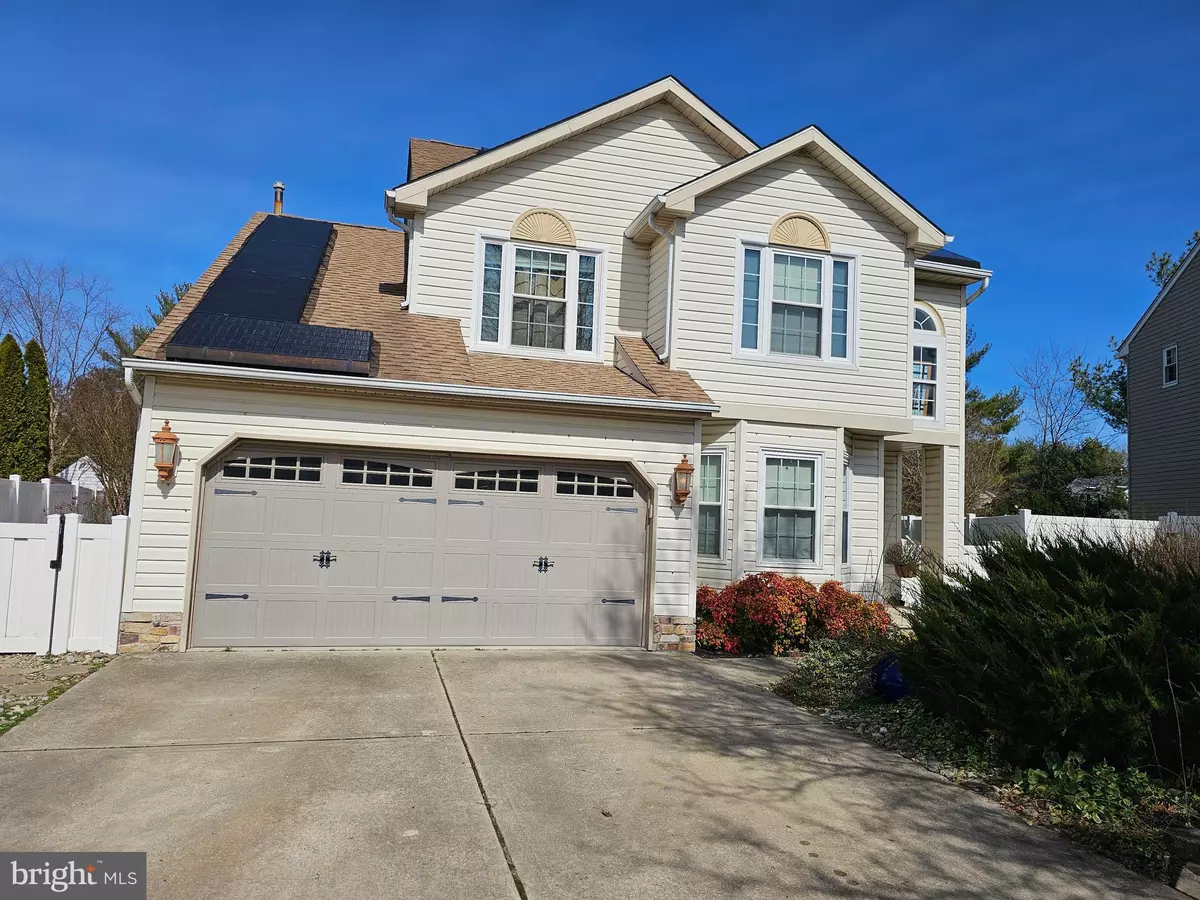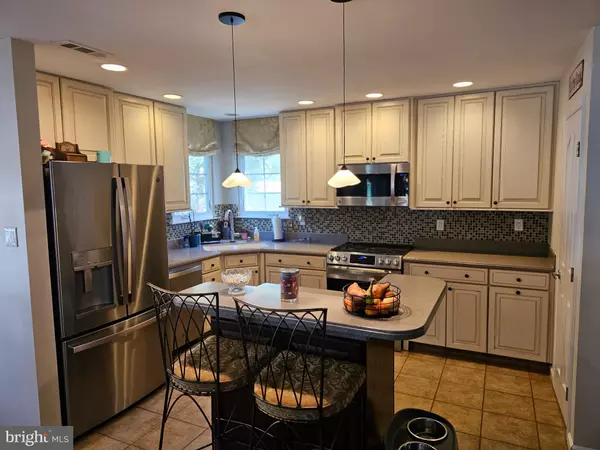$440,000
$425,000
3.5%For more information regarding the value of a property, please contact us for a free consultation.
759 ELMHURST PL Glassboro, NJ 08028
3 Beds
3 Baths
1,978 SqFt
Key Details
Sold Price $440,000
Property Type Single Family Home
Sub Type Detached
Listing Status Sold
Purchase Type For Sale
Square Footage 1,978 sqft
Price per Sqft $222
Subdivision Hidden Creek
MLS Listing ID NJGL2039754
Sold Date 04/30/24
Style Traditional
Bedrooms 3
Full Baths 2
Half Baths 1
HOA Y/N N
Abv Grd Liv Area 1,978
Originating Board BRIGHT
Year Built 1996
Annual Tax Amount $7,343
Tax Year 2022
Lot Size 9,060 Sqft
Acres 0.21
Lot Dimensions 0.00 x 0.00
Property Description
This 3 bed 2.5 bath home is nestled in a cul-de-sac with plenty of space to park in the large driveway. This home boasts space for your family with great amenities to boot. It showcases a large eat-in kitchen, study/office, and a half bath on the first floor, step through the living room outside to your backyard oasis complete with a heated saltwater in-ground pool in the back yard with privacy fencing. .
Upstairs you'll find a great master bedroom with a walk-in closet and an ensuite. and 2 other bedrooms and another bath. This home has solar panels to help save money on your utilities Solar payment is 285 per month, you get 81 dollars back for SREC's and the electric bill is negative, see supporting documents for bill history. So solar pays for itself!!! Don't hesitate, this home will not last long!! The seller is providing a 1-year home warranty to the lucky buyer!
Location
State NJ
County Gloucester
Area Glassboro Boro (20806)
Zoning R5
Rooms
Other Rooms Living Room, Dining Room, Primary Bedroom, Bedroom 2, Kitchen, Family Room, Bedroom 1, Laundry, Attic
Interior
Interior Features Primary Bath(s), Kitchen - Island, Butlers Pantry, Skylight(s), Ceiling Fan(s), Sprinkler System
Hot Water Natural Gas
Heating Forced Air
Cooling Central A/C
Flooring Wood, Fully Carpeted, Tile/Brick
Fireplaces Number 1
Equipment Built-In Range, Dishwasher, Built-In Microwave
Fireplace Y
Appliance Built-In Range, Dishwasher, Built-In Microwave
Heat Source Natural Gas
Laundry Main Floor
Exterior
Exterior Feature Patio(s)
Garage Garage - Front Entry
Garage Spaces 2.0
Fence Other
Pool In Ground, Other, Saltwater
Waterfront N
Water Access N
Roof Type Shingle
Accessibility None
Porch Patio(s)
Parking Type Driveway, Attached Garage
Attached Garage 2
Total Parking Spaces 2
Garage Y
Building
Lot Description Cul-de-sac, Irregular
Story 2
Foundation Concrete Perimeter
Sewer Public Sewer
Water Public
Architectural Style Traditional
Level or Stories 2
Additional Building Above Grade, Below Grade
Structure Type Cathedral Ceilings
New Construction N
Schools
Elementary Schools Bullock School
Middle Schools Glassboro
High Schools Glassboro
School District Glassboro Public Schools
Others
Pets Allowed Y
Senior Community No
Tax ID 06-00346-00037
Ownership Fee Simple
SqFt Source Assessor
Security Features Security System
Acceptable Financing Cash, Conventional, FHA, VA
Horse Property N
Listing Terms Cash, Conventional, FHA, VA
Financing Cash,Conventional,FHA,VA
Special Listing Condition Standard
Pets Description No Pet Restrictions
Read Less
Want to know what your home might be worth? Contact us for a FREE valuation!

Our team is ready to help you sell your home for the highest possible price ASAP

Bought with samuel swanson Jr. • Better Homes and Gardens Real Estate Maturo







