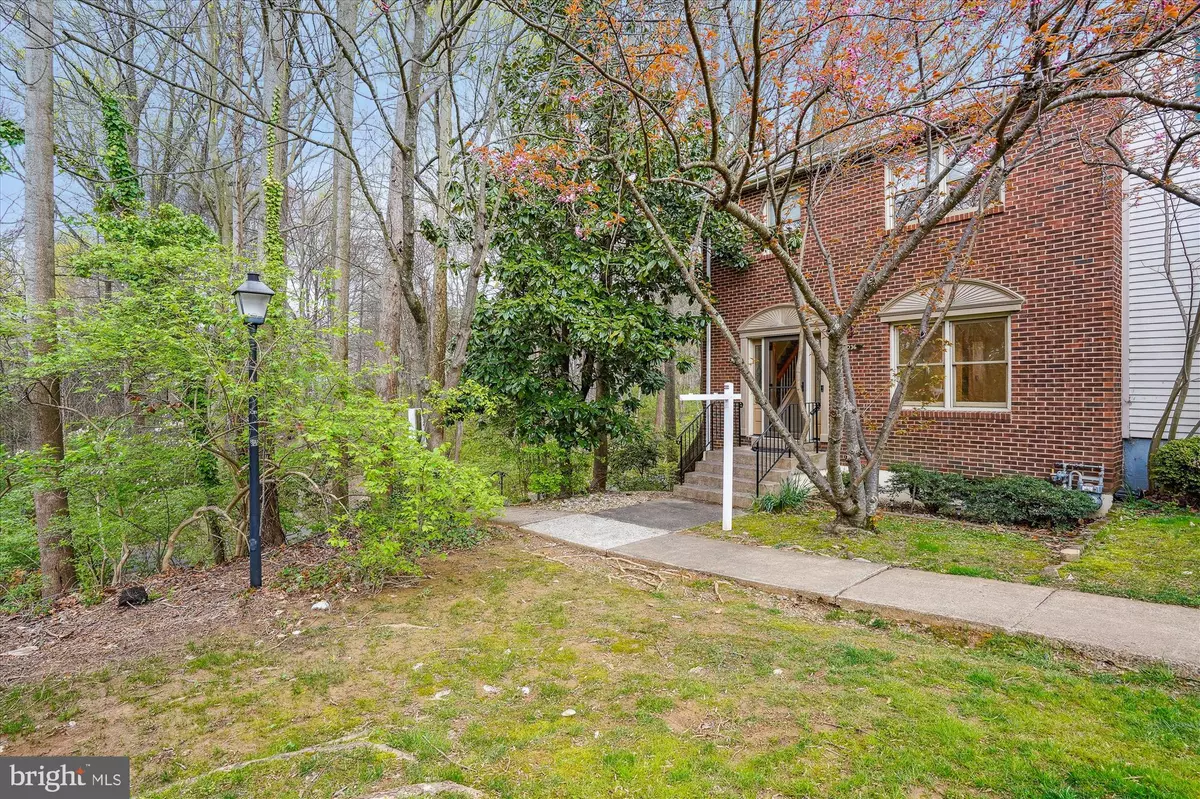$685,000
$685,000
For more information regarding the value of a property, please contact us for a free consultation.
3036 WINTER PINE CT Fairfax, VA 22031
3 Beds
4 Baths
2,310 SqFt
Key Details
Sold Price $685,000
Property Type Townhouse
Sub Type End of Row/Townhouse
Listing Status Sold
Purchase Type For Sale
Square Footage 2,310 sqft
Price per Sqft $296
Subdivision Circle Woods
MLS Listing ID VAFX2167522
Sold Date 05/01/24
Style Colonial
Bedrooms 3
Full Baths 3
Half Baths 1
HOA Fees $125/qua
HOA Y/N Y
Abv Grd Liv Area 1,540
Originating Board BRIGHT
Year Built 1981
Annual Tax Amount $6,414
Tax Year 2023
Lot Size 2,475 Sqft
Acres 0.06
Property Description
Great location situated on a desirable corner lot adjacent to the serene East Blake Lane Park. This end-unit townhome offers an ideal blend of comfort and convenience. Step inside to discover beautifully updated wood floors adorning the living room, the family room, and the recreation room. Enjoy the wood-burning fireplace in the living room on a cold winter's night.
The primary bedroom boasts a luxurious updated bathroom and a spacious walk-in closet, providing a serene retreat. Entertain with ease in the finished walk-out basement, featuring a generously sized recreation room complete with a gas-burning fireplace and a full bathroom.
Outside, the fenced backyard offers privacy and includes a convenient storage shed for all your outdoor essentials. Notable upgrades include a newly replaced central heating system, cooling system, and water heater in 2024, ensuring year-round comfort and efficiency.
Perfectly positioned for modern living, this home is just moments away from the Vienna/Fairfax-GMU Metro, shopping centers, and esteemed schools. Two assigned parking spaces (#3036) add to the convenience of this exceptional property. Don't miss the opportunity to make this your new home sweet home.
Location
State VA
County Fairfax
Zoning 181
Rooms
Other Rooms Living Room, Dining Room, Primary Bedroom, Bedroom 2, Bedroom 3, Kitchen, Family Room, Laundry, Recreation Room, Workshop, Bathroom 1, Bathroom 2, Full Bath, Half Bath
Basement Daylight, Full, Improved, Rear Entrance, Sump Pump, Walkout Level
Interior
Interior Features Attic, Carpet, Ceiling Fan(s), Tub Shower, Walk-in Closet(s), Window Treatments, Wood Floors, Stall Shower
Hot Water Natural Gas
Heating Forced Air
Cooling Central A/C, Ceiling Fan(s)
Fireplaces Number 2
Fireplaces Type Mantel(s)
Equipment Built-In Microwave, Dishwasher, Disposal, Dryer, Oven/Range - Gas, Refrigerator, Washer, Water Heater
Fireplace Y
Appliance Built-In Microwave, Dishwasher, Disposal, Dryer, Oven/Range - Gas, Refrigerator, Washer, Water Heater
Heat Source Natural Gas
Laundry Dryer In Unit, Washer In Unit
Exterior
Garage Spaces 2.0
Parking On Site 2
Fence Wood
Amenities Available Common Grounds, Pool - Outdoor, Tennis Courts, Tot Lots/Playground
Waterfront N
Water Access N
View Trees/Woods
Accessibility Grab Bars Mod
Parking Type Parking Lot
Total Parking Spaces 2
Garage N
Building
Lot Description Backs to Trees, Corner, SideYard(s), Rear Yard
Story 3
Foundation Concrete Perimeter
Sewer Public Sewer
Water Public
Architectural Style Colonial
Level or Stories 3
Additional Building Above Grade, Below Grade
New Construction N
Schools
Elementary Schools Mosaic
Middle Schools Thoreau
High Schools Oakton
School District Fairfax County Public Schools
Others
HOA Fee Include Common Area Maintenance,Road Maintenance,Trash,Snow Removal
Senior Community No
Tax ID 0483 36 0170
Ownership Fee Simple
SqFt Source Assessor
Special Listing Condition Probate Listing
Read Less
Want to know what your home might be worth? Contact us for a FREE valuation!

Our team is ready to help you sell your home for the highest possible price ASAP

Bought with Patricia Petkosek • Compass







