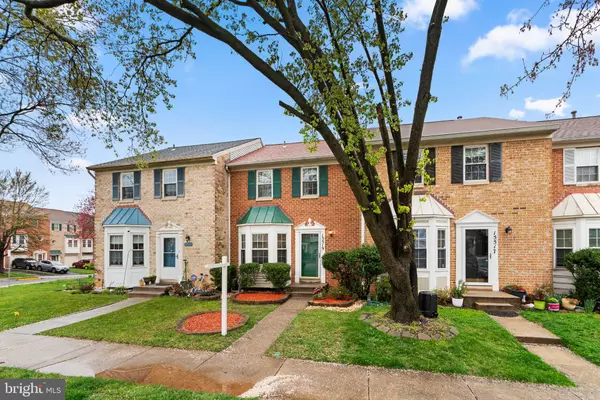$590,000
$524,900
12.4%For more information regarding the value of a property, please contact us for a free consultation.
15519 OWENS GLEN TER North Potomac, MD 20878
3 Beds
4 Baths
1,870 SqFt
Key Details
Sold Price $590,000
Property Type Townhouse
Sub Type Interior Row/Townhouse
Listing Status Sold
Purchase Type For Sale
Square Footage 1,870 sqft
Price per Sqft $315
Subdivision Owens Glen
MLS Listing ID MDMC2126450
Sold Date 05/03/24
Style Contemporary
Bedrooms 3
Full Baths 3
Half Baths 1
HOA Fees $53/qua
HOA Y/N Y
Abv Grd Liv Area 1,360
Originating Board BRIGHT
Year Built 1988
Annual Tax Amount $5,254
Tax Year 2023
Lot Size 1,400 Sqft
Acres 0.03
Property Description
Do not miss out on this beautifully updated 3 bed 3.5 Bath Brick-front Townhome in North Potomac! Freshly painted top to bottom! Shows like a model unit! Bright contemporary kitchen with stainless steel appliances, bay window, silestone counter-tops, tile backsplash and under-mount counter lighting. Gleaming hardwood floors on main & upper level. Main-level features a modern renovated powder room. Family room with a wood-burning fireplace, newly installed recessed LED lighting throughout. French door leads to private serene deck overlooking park and common area. Upper-Level features cathedral ceilings, hallway skylight and 3 bedrooms and 2 full bathrooms including a Primary Ensuite Bedroom and a Primary Bathroom. Lower-Level features open-style recreation room/office/workout area, wet bar, laundry room with storage, full bathroom and a walks-out to a fenced in and covered back patio. Front and backyard have been beautifully landscaped and cared for. Walking distance to parks, Kentlands neighborhood, Muddy Branch Trail, Whole Foods, Cinepolis, Starbucks, Farmers market, Ride-on bus line, tons of restaurants, bars and shopping. Close proximity to 270/495, Sam Eig Highway, Trader Joes, Rio, Crown and Fallsgrove. Feeds into Rachel Carson Elementary.
**All offers are on Monday by 5pm.**
Location
State MD
County Montgomery
Zoning PD3
Rooms
Other Rooms Living Room, Dining Room, Primary Bedroom, Bedroom 2, Bedroom 3, Kitchen
Basement Connecting Stairway, Outside Entrance, Daylight, Full, Fully Finished, Heated, Sump Pump, Walkout Level, Space For Rooms
Interior
Interior Features Dining Area, Primary Bath(s), Floor Plan - Traditional
Hot Water Natural Gas
Heating Forced Air
Cooling Central A/C
Fireplaces Number 1
Equipment Washer/Dryer Hookups Only, Dishwasher, Disposal, Dryer, Microwave, Refrigerator, Stove, Washer
Fireplace Y
Appliance Washer/Dryer Hookups Only, Dishwasher, Disposal, Dryer, Microwave, Refrigerator, Stove, Washer
Heat Source Natural Gas
Laundry Basement, Dryer In Unit, Washer In Unit
Exterior
Exterior Feature Deck(s), Patio(s)
Garage Spaces 2.0
Parking On Site 2
Utilities Available Cable TV Available
Amenities Available Common Grounds, Tennis Courts
Waterfront N
Water Access N
Accessibility None
Porch Deck(s), Patio(s)
Parking Type Parking Lot, On Street
Total Parking Spaces 2
Garage N
Building
Story 3
Foundation Permanent
Sewer Public Sewer
Water Public
Architectural Style Contemporary
Level or Stories 3
Additional Building Above Grade, Below Grade
Structure Type Cathedral Ceilings
New Construction N
Schools
Elementary Schools Rachel Carson
Middle Schools Lakelands Park
High Schools Quince Orchard
School District Montgomery County Public Schools
Others
Pets Allowed Y
HOA Fee Include Snow Removal,Trash
Senior Community No
Tax ID 160602299906
Ownership Fee Simple
SqFt Source Assessor
Horse Property N
Special Listing Condition Standard
Pets Description No Pet Restrictions
Read Less
Want to know what your home might be worth? Contact us for a FREE valuation!

Our team is ready to help you sell your home for the highest possible price ASAP

Bought with Brenda J De La Cruz • Douglas Realty, LLC







