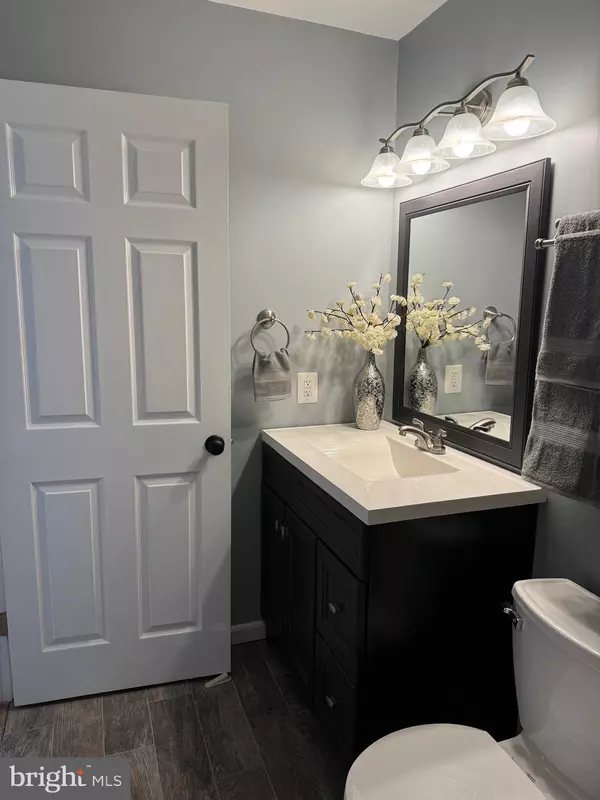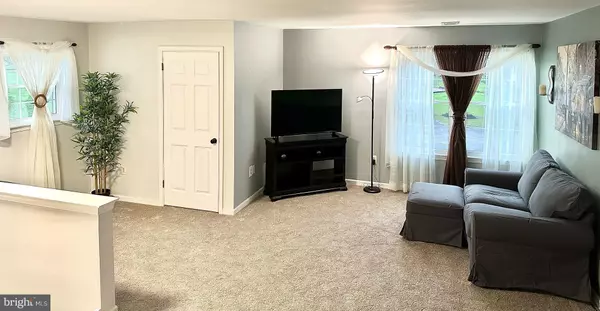$286,000
$262,900
8.8%For more information regarding the value of a property, please contact us for a free consultation.
786 SCOTCH WAY West Chester, PA 19382
1 Bed
1 Bath
886 SqFt
Key Details
Sold Price $286,000
Property Type Single Family Home
Sub Type Unit/Flat/Apartment
Listing Status Sold
Purchase Type For Sale
Square Footage 886 sqft
Price per Sqft $322
Subdivision Bradford Square
MLS Listing ID PACT2061992
Sold Date 05/03/24
Style Other
Bedrooms 1
Full Baths 1
HOA Fees $177/mo
HOA Y/N Y
Abv Grd Liv Area 886
Originating Board BRIGHT
Year Built 1984
Annual Tax Amount $2,040
Tax Year 2023
Lot Dimensions 0.00 x 0.00
Property Description
Amazing location in the sought after community of Bradford Square. This second floor, 1 bedroom condo is on a quiet, dead-end court close to all the great amenities the community has to offer. Move-in ready, this condo boasts numerous updates. Brand new carpeting tops the long list of upgrades in this pet free, smoke free home. Many of the big ticket items are done - roof replaced and bathroom remodeled (2015), HVAC and water heater (2017), and windows (2020). Transferrable maintenance contract with fall season maintenance included with Timothy Off Heating. Newer GE Profile Suite kitchen appliances. Need storage? This is just the place for you with double closets in the large bedroom and 4 smaller closets in the hall, living room and entry and even pull down stairs to an attic. Plenty of open space in the combo living/dining room and you can enjoy your breakfast in the eat-in kitchen while looking out your bay window onto the nicely manicured, mature landscaping outside. This community is close to everything you need, being just outside the West Chester Borough.
Don't miss out on this incredible opportunity to own in West Chester!
Location
State PA
County Chester
Area East Bradford Twp (10351)
Zoning R3
Rooms
Main Level Bedrooms 1
Interior
Interior Features Attic, Carpet, Combination Dining/Living, Pantry, Tub Shower, Kitchen - Eat-In, Ceiling Fan(s)
Hot Water Electric
Heating Heat Pump(s)
Cooling Central A/C
Flooring Carpet, Ceramic Tile
Equipment Built-In Microwave, Dishwasher, Disposal, Dryer, Oven/Range - Electric, Refrigerator, Washer, Water Heater
Fireplace N
Appliance Built-In Microwave, Dishwasher, Disposal, Dryer, Oven/Range - Electric, Refrigerator, Washer, Water Heater
Heat Source Electric
Exterior
Amenities Available Swimming Pool, Tennis Courts, Tot Lots/Playground
Waterfront N
Water Access N
Accessibility None
Parking Type Parking Lot
Garage N
Building
Story 2
Unit Features Garden 1 - 4 Floors
Sewer Public Sewer
Water Public
Architectural Style Other
Level or Stories 2
Additional Building Above Grade, Below Grade
New Construction N
Schools
Elementary Schools Hillsdale
Middle Schools E.N. Peirce
High Schools B. Reed Henderson
School District West Chester Area
Others
HOA Fee Include All Ground Fee,Common Area Maintenance,Lawn Maintenance,Parking Fee,Pool(s),Snow Removal,Trash
Senior Community No
Tax ID 51-05 -0453
Ownership Condominium
Acceptable Financing Cash, Conventional, FHA, VA
Listing Terms Cash, Conventional, FHA, VA
Financing Cash,Conventional,FHA,VA
Special Listing Condition Standard
Read Less
Want to know what your home might be worth? Contact us for a FREE valuation!

Our team is ready to help you sell your home for the highest possible price ASAP

Bought with Richard Natoli • Keller Williams Realty Group







