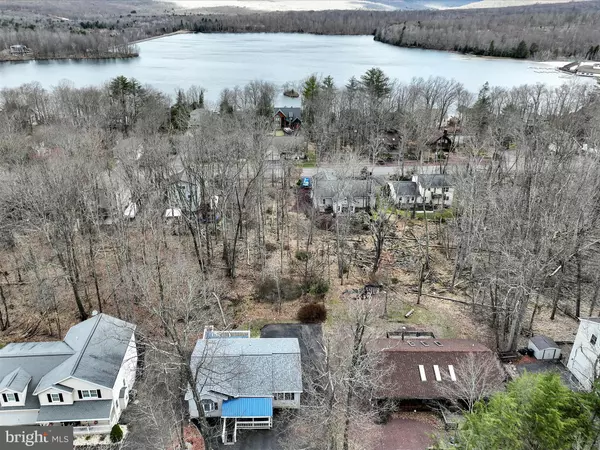$269,900
$259,900
3.8%For more information regarding the value of a property, please contact us for a free consultation.
324 SHINGLE MILL DR Drums, PA 18222
3 Beds
2 Baths
1,870 SqFt
Key Details
Sold Price $269,900
Property Type Single Family Home
Sub Type Detached
Listing Status Sold
Purchase Type For Sale
Square Footage 1,870 sqft
Price per Sqft $144
Subdivision Beech Mountain Lakes
MLS Listing ID PALU2001596
Sold Date 05/07/24
Style Ranch/Rambler
Bedrooms 3
Full Baths 2
HOA Fees $87/ann
HOA Y/N Y
Abv Grd Liv Area 1,229
Originating Board BRIGHT
Year Built 2000
Annual Tax Amount $3,088
Tax Year 2022
Lot Size 0.260 Acres
Acres 0.26
Property Description
Welcome home to this gated lakeside retreat in Beech Mountain Lakes. Perfect for an all year residence or a weekend getaway, this move-in ready home features all the conveniences of one-floor living with three bedrooms, including an owner suite, two full baths, and a finished basement. Open concept common space is spacious and airy with a vaulted ceiling and well appointed kitchen, ideal for entertaining and family gatherings. Additional living or storage space can also be found in the recently finished basement with newly installed flooring. Other features include a new roof (2022), hardwood floors throughout, freshly painted interior, gas fireplace, wall mounted split system, tankless water heater, and a two car garage. Outdoor enjoyment is encouraged here, either on the front covered porch or large rear deck with partial winter views of the lake. Homeowners also enjoy many amenities including the large lake and beach, waterside restaurant and bar, boating, boat docks and launch, club house, fitness room, waterside tennis and bocci, indoor pool, playground, guard house with security, and many other wonderful features. Conveniently located near Routes 80 and 81. Don't miss this opportunity to not only purchase a home, but also a lifestyle.
Location
State PA
County Luzerne
Area Butler Twp (13706)
Zoning RESIDENTIAL
Rooms
Other Rooms Living Room, Dining Room, Primary Bedroom, Bedroom 2, Bedroom 3, Kitchen, Family Room, Foyer
Basement Daylight, Partial, Fully Finished, Garage Access, Heated, Interior Access, Outside Entrance, Rear Entrance
Main Level Bedrooms 3
Interior
Interior Features Ceiling Fan(s), Combination Dining/Living, Dining Area, Entry Level Bedroom, Floor Plan - Open, Kitchen - Galley, Primary Bath(s), Stall Shower, Tub Shower, Walk-in Closet(s), Wood Floors
Hot Water Electric
Heating Baseboard - Electric, Wall Unit
Cooling Ductless/Mini-Split
Fireplaces Number 1
Fireplaces Type Gas/Propane
Fireplace Y
Heat Source Electric, Propane - Leased
Laundry Main Floor
Exterior
Garage Basement Garage, Built In, Garage - Rear Entry, Inside Access
Garage Spaces 6.0
Waterfront N
Water Access N
View Trees/Woods, Lake
Accessibility Ramp - Main Level, Other Bath Mod
Parking Type Driveway, Attached Garage
Attached Garage 2
Total Parking Spaces 6
Garage Y
Building
Story 1
Foundation Permanent
Sewer Public Sewer
Water Public
Architectural Style Ranch/Rambler
Level or Stories 1
Additional Building Above Grade, Below Grade
New Construction N
Schools
School District Hazleton Area
Others
Senior Community No
Tax ID 06-Q9S2-002-027-000
Ownership Fee Simple
SqFt Source Assessor
Special Listing Condition Standard
Read Less
Want to know what your home might be worth? Contact us for a FREE valuation!

Our team is ready to help you sell your home for the highest possible price ASAP

Bought with Non Member • Metropolitan Regional Information Systems, Inc.







