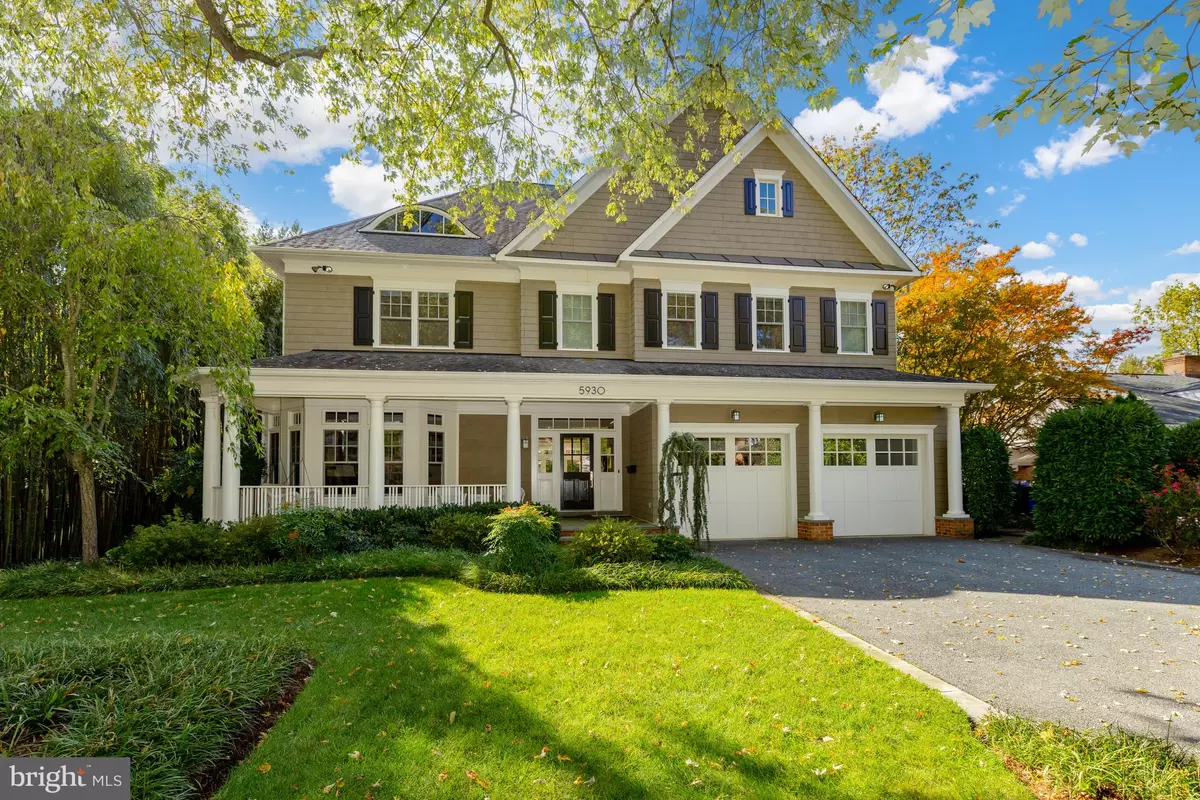$2,575,000
$2,595,000
0.8%For more information regarding the value of a property, please contact us for a free consultation.
5930 KIRBY RD Bethesda, MD 20817
5 Beds
6 Baths
6,777 SqFt
Key Details
Sold Price $2,575,000
Property Type Single Family Home
Sub Type Detached
Listing Status Sold
Purchase Type For Sale
Square Footage 6,777 sqft
Price per Sqft $379
Subdivision Landon Woods
MLS Listing ID MDMC2124908
Sold Date 05/03/24
Style Craftsman
Bedrooms 5
Full Baths 5
Half Baths 1
HOA Y/N N
Abv Grd Liv Area 4,877
Originating Board BRIGHT
Year Built 2004
Annual Tax Amount $24,583
Tax Year 2023
Lot Size 0.275 Acres
Acres 0.28
Property Description
Tucked away in serene Landon Woods, 5930 Kirby Rd offers a spacious interior of over 7,200 SF with an airy floor plan featuring generously-proportioned rooms, large windows, and many thoughtful design choices and clever storage solutions throughout! Custom built by Sandy Spring builders, the home's main level features 10' ceilings with a living room, dining room, and spectacular open kitchen/family room with fireplace - all with easy indoor-outdoor social flow to and from the rear patio, screened porch, and deep and very private backyard. A large mud room with pantry, coat closet, and additional storage between the 2-car garage and kitchen makes for easy parking and unloading. Upstairs are four sizable bedrooms, each with en suite bath and walk-in closet, including a primary suite with 2 large closet/dressing areas. The lower level features a large, open rec room, bedroom with two closets and full bath, media room/gym, and bonus room with shelving/storage.
Location
State MD
County Montgomery
Zoning R90
Rooms
Basement Fully Finished
Interior
Hot Water Natural Gas
Heating Forced Air
Cooling Central A/C
Fireplaces Number 1
Fireplace Y
Heat Source Natural Gas
Exterior
Garage Garage - Front Entry
Garage Spaces 2.0
Waterfront N
Water Access N
Accessibility None
Parking Type Attached Garage, Driveway
Attached Garage 2
Total Parking Spaces 2
Garage Y
Building
Story 3
Foundation Other
Sewer Public Sewer
Water Public
Architectural Style Craftsman
Level or Stories 3
Additional Building Above Grade, Below Grade
New Construction N
Schools
School District Montgomery County Public Schools
Others
Senior Community No
Tax ID 160700647388
Ownership Fee Simple
SqFt Source Assessor
Special Listing Condition Standard
Read Less
Want to know what your home might be worth? Contact us for a FREE valuation!

Our team is ready to help you sell your home for the highest possible price ASAP

Bought with Michael Musarra • TTR Sotheby's International Realty







