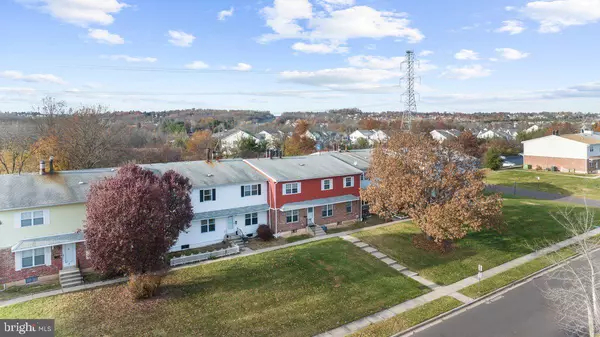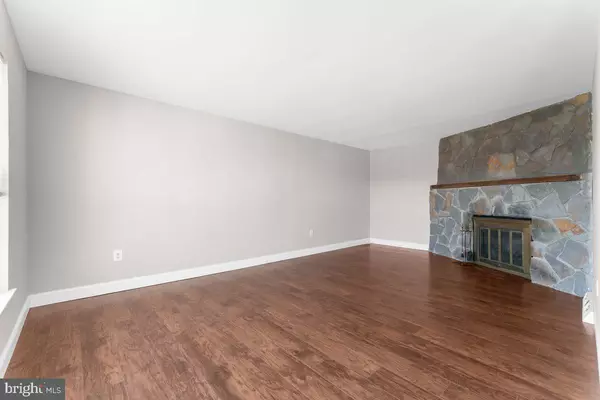$366,400
$400,000
8.4%For more information regarding the value of a property, please contact us for a free consultation.
708 WHITPAIN HLS #UNIT 708 Blue Bell, PA 19422
4 Beds
3 Baths
1,716 SqFt
Key Details
Sold Price $366,400
Property Type Townhouse
Sub Type Interior Row/Townhouse
Listing Status Sold
Purchase Type For Sale
Square Footage 1,716 sqft
Price per Sqft $213
Subdivision Whitpain Hills
MLS Listing ID PAMC2089434
Sold Date 05/08/24
Style Traditional
Bedrooms 4
Full Baths 2
Half Baths 1
HOA Fees $205/mo
HOA Y/N Y
Abv Grd Liv Area 1,716
Originating Board BRIGHT
Year Built 1977
Annual Tax Amount $3,084
Tax Year 2022
Lot Size 858 Sqft
Acres 0.02
Lot Dimensions 22.00 x 0.00
Property Description
Come see one of the largest townhomes in Whitpain Hills. Located in the award winning Wissahickon School District, this newly renovated and freshly painted, inside and out, 4 bedroom 3 bath home is a must see.
When you walk through the front door you will notice the beautiful new wood floors and the living room with its fireplace. The dining room and kitchen are also eye catching. A first floor bedroom with a half bath and large closet round out the main floor. From there, proceed to the freshly carpeted upstairs where 3 spacious bedrooms including a master bedroom and master bath will be found along with a second full bathroom. If that's not enough head down and check out the full basement where you will find ample space for a rec. room. Along with a laundry room with a brand new washer and dryer. There is even a large storage room.
Perfectly situated, minutes away from major highways, shopping centers, parks and dining, this is great place to call home!
Location
State PA
County Montgomery
Area Whitpain Twp (10666)
Zoning 1101 RES: 1 FAM
Direction South
Rooms
Basement Connecting Stairway, Full, Interior Access, Poured Concrete
Main Level Bedrooms 1
Interior
Hot Water Electric
Heating Forced Air
Cooling Central A/C
Flooring Carpet, Engineered Wood, Ceramic Tile
Fireplaces Number 1
Equipment Dishwasher, Disposal, Dryer - Electric, ENERGY STAR Clothes Washer, Oven - Self Cleaning, Oven/Range - Electric, Range Hood, Refrigerator
Fireplace Y
Appliance Dishwasher, Disposal, Dryer - Electric, ENERGY STAR Clothes Washer, Oven - Self Cleaning, Oven/Range - Electric, Range Hood, Refrigerator
Heat Source Oil
Laundry Basement
Exterior
Waterfront N
Water Access N
Accessibility None
Parking Type On Street
Garage N
Building
Story 2
Foundation Block
Sewer Public Sewer
Water Public
Architectural Style Traditional
Level or Stories 2
Additional Building Above Grade, Below Grade
New Construction N
Schools
Elementary Schools Stony Creek
Middle Schools Wms
High Schools Wissahickon Senior
School District Wissahickon
Others
Pets Allowed Y
HOA Fee Include Common Area Maintenance,Lawn Care Front,Management,Pool(s),Road Maintenance,Snow Removal,Trash
Senior Community No
Tax ID 66-00-06407-412
Ownership Fee Simple
SqFt Source Assessor
Acceptable Financing Cash, Conventional, FHA, VA
Listing Terms Cash, Conventional, FHA, VA
Financing Cash,Conventional,FHA,VA
Special Listing Condition Standard
Pets Description No Pet Restrictions
Read Less
Want to know what your home might be worth? Contact us for a FREE valuation!

Our team is ready to help you sell your home for the highest possible price ASAP

Bought with Megan Schmid • Addicted to Real Estate







