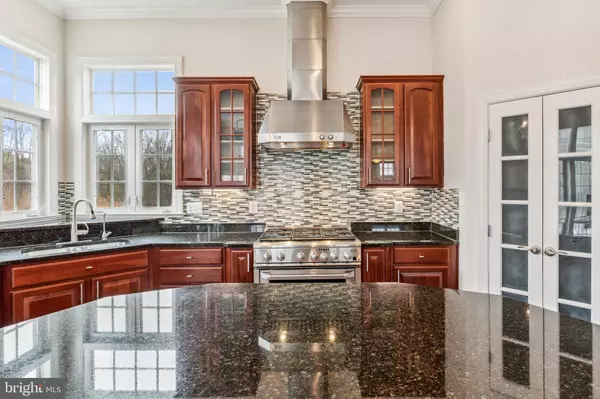$1,425,000
$1,374,990
3.6%For more information regarding the value of a property, please contact us for a free consultation.
11128 POTOMAC OAKS DR Rockville, MD 20850
4 Beds
5 Baths
4,854 SqFt
Key Details
Sold Price $1,425,000
Property Type Single Family Home
Sub Type Detached
Listing Status Sold
Purchase Type For Sale
Square Footage 4,854 sqft
Price per Sqft $293
Subdivision Potomac Edge
MLS Listing ID MDMC2126356
Sold Date 05/09/24
Style Colonial
Bedrooms 4
Full Baths 4
Half Baths 1
HOA Fees $115/mo
HOA Y/N Y
Abv Grd Liv Area 3,854
Originating Board BRIGHT
Year Built 2008
Annual Tax Amount $13,459
Tax Year 2023
Lot Size 6,743 Sqft
Acres 0.15
Property Description
"HOME SWEET HOME" - Beautiful single-family home in the highly desirable POTOMAC EDGE subdivision on the borders of Rockville and Potomac. Nestled in the Wootton High School, Cabin John Middle School, and Stone Mill Elementary School triangle. This 4-bed, 4.5-bath home with over 4,850+ sqft of living space offers a contemporary and spacious living experience. Enjoy the high 11 ft ceilings on the main level, perfect for entertaining and family gatherings. Natural light fills the main living level. This meticulously maintained home features gleaming hardwood floors on the main level and NEW carpet in the lower and upper levels. This home is complete with wooden plantation shutters and Hunter Douglas shades throughout. The sought-after open floor plan includes a stacked stone gas fireplace in the family room, gourmet kitchen with stainless steel appliances, generous pantry, and a center island. The upper-level features 9 ft ceilings, a primary suite with a tray ceiling, a large sitting room, 2 custom walk-in closets, a renovated spa-like bathroom, and a private balcony. Bedroom 2 is en-suite, while bedrooms 3 & 4 share a Jack & Jill bathroom. The lower level offers a cozy living area with a gas fireplace, an additional 5th bedroom or bonus room with a walk-in closet, and a full bath. Custom millwork and recessed lighting throughout much of the house add to the charm of this exceptional home. Home backs to protected area for privacy!
Location
State MD
County Montgomery
Zoning R200
Rooms
Other Rooms Living Room, Dining Room, Primary Bedroom, Bedroom 2, Bedroom 3, Kitchen, Family Room, Foyer, Bedroom 1, Exercise Room, Laundry, Office, Recreation Room, Storage Room, Bathroom 2, Bathroom 3, Primary Bathroom, Half Bath
Basement Garage Access, Connecting Stairway, Interior Access, Partially Finished, Rear Entrance
Interior
Interior Features Breakfast Area, Built-Ins, Carpet, Ceiling Fan(s), Combination Dining/Living, Crown Moldings, Dining Area, Family Room Off Kitchen, Floor Plan - Open, Formal/Separate Dining Room, Kitchen - Gourmet, Kitchen - Island, Kitchen - Table Space, Pantry, Recessed Lighting, Upgraded Countertops, Walk-in Closet(s), Wood Floors
Hot Water Natural Gas
Heating Forced Air
Cooling Central A/C
Fireplaces Number 2
Fireplaces Type Fireplace - Glass Doors
Equipment Built-In Microwave, Dishwasher, Commercial Range, Disposal, Dryer, Exhaust Fan, ENERGY STAR Refrigerator, Extra Refrigerator/Freezer, Microwave, Oven - Wall, Range Hood, Refrigerator, Stainless Steel Appliances, Washer, Water Heater
Fireplace Y
Window Features Double Hung,Screens
Appliance Built-In Microwave, Dishwasher, Commercial Range, Disposal, Dryer, Exhaust Fan, ENERGY STAR Refrigerator, Extra Refrigerator/Freezer, Microwave, Oven - Wall, Range Hood, Refrigerator, Stainless Steel Appliances, Washer, Water Heater
Heat Source Natural Gas
Laundry Main Floor
Exterior
Garage Basement Garage, Garage - Front Entry, Inside Access
Garage Spaces 2.0
Waterfront N
Water Access N
Accessibility None
Parking Type Attached Garage, Driveway, On Street
Attached Garage 2
Total Parking Spaces 2
Garage Y
Building
Story 3
Foundation Slab
Sewer Public Sewer
Water Public
Architectural Style Colonial
Level or Stories 3
Additional Building Above Grade, Below Grade
New Construction N
Schools
Elementary Schools Stone Mill
Middle Schools Cabin John
High Schools Thomas S. Wootton
School District Montgomery County Public Schools
Others
Pets Allowed Y
Senior Community No
Tax ID 160603474510
Ownership Fee Simple
SqFt Source Assessor
Horse Property N
Special Listing Condition Standard
Pets Description Case by Case Basis
Read Less
Want to know what your home might be worth? Contact us for a FREE valuation!

Our team is ready to help you sell your home for the highest possible price ASAP

Bought with Feven H Woldu • RE/MAX Allegiance







