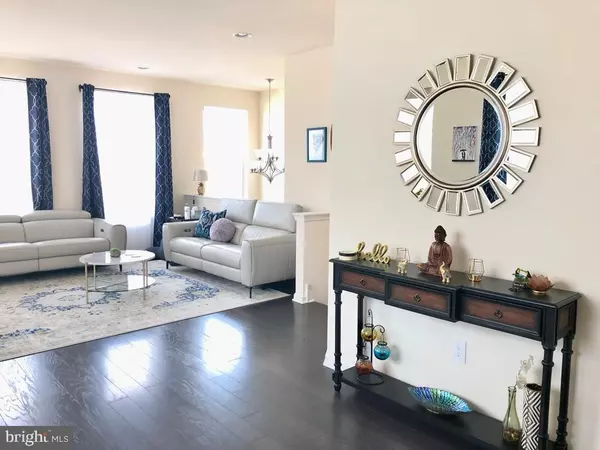$524,100
$499,000
5.0%For more information regarding the value of a property, please contact us for a free consultation.
172 JENNY DR Bear, DE 19701
4 Beds
4 Baths
2,825 SqFt
Key Details
Sold Price $524,100
Property Type Townhouse
Sub Type End of Row/Townhouse
Listing Status Sold
Purchase Type For Sale
Square Footage 2,825 sqft
Price per Sqft $185
Subdivision Summit Bridge
MLS Listing ID DENC2056746
Sold Date 05/10/24
Style Other
Bedrooms 4
Full Baths 3
Half Baths 1
HOA Fees $39/ann
HOA Y/N Y
Abv Grd Liv Area 2,825
Originating Board BRIGHT
Year Built 2018
Annual Tax Amount $3,188
Tax Year 2022
Lot Size 3,484 Sqft
Acres 0.08
Lot Dimensions 33.00 x 100.00
Property Description
**** Please put in your best and highest offers before midnight on April 8th, 2024. Sellers will make a decision on Tuesday April 9th. ****
Welcome to your dream home in The Colony at Summit Bridge West, Bear, Delaware! This 6 Years Old end unit townhouse is situated in the sought-after Appoquinimink School District and is the perfect combination of comfort and style. With 3 bedrooms, 3.5 bathrooms, and a finished basement, this property offers plenty of space for all your needs. As you step inside, you'll immediately notice the abundance of natural light streaming through the windows, creating a warm and inviting atmosphere throughout the home. The main floor features a spacious living area, a well-appointed kitchen with Stainless Steel appliances, large island with Granite, extended 11*10 sunroom dining area and a convenient deck, perfect for entertaining or enjoying a morning cup of coffee while overlooking the tranquil woods behind the property. On the ground level, you'll find a cozy stone patio, ideal for hosting barbecues or simply enjoying the outdoors. The ground level finished basement offers endless possibilities - as a guest suite, a home office, or an additional entertainment area. There is a three-level extension to this townhome overlooking the woods. The exterior features of the property include sidewalks and street lights, providing convenience and safety for your daily routines. Located in Bear, Delaware, this home offers a prime location that combines the serenity of backing to the woods with easy access to nearby amenities, shopping, dining, and entertainment. Lots of upgrades in the Kitchen including rollout trays in cabinets, utensils racks, slow closing doors, upgraded cabinets and there is more. Don't miss out on this incredible opportunity to make this house your home - schedule your showing today!
Location
State DE
County New Castle
Area New Castle/Red Lion/Del.City (30904)
Zoning S
Interior
Hot Water 60+ Gallon Tank
Cooling Central A/C
Fireplace N
Heat Source Natural Gas
Exterior
Garage Garage - Front Entry
Garage Spaces 2.0
Waterfront N
Water Access N
Accessibility None
Parking Type Attached Garage
Attached Garage 2
Total Parking Spaces 2
Garage Y
Building
Story 3
Foundation Slab
Sewer Public Sewer
Water Public
Architectural Style Other
Level or Stories 3
Additional Building Above Grade, Below Grade
New Construction N
Schools
Middle Schools Alfred G Waters
High Schools Appoquinimink
School District Appoquinimink
Others
Senior Community No
Tax ID 11-036.40-087
Ownership Fee Simple
SqFt Source Assessor
Acceptable Financing Conventional, Cash, FHA
Listing Terms Conventional, Cash, FHA
Financing Conventional,Cash,FHA
Special Listing Condition Standard
Read Less
Want to know what your home might be worth? Contact us for a FREE valuation!

Our team is ready to help you sell your home for the highest possible price ASAP

Bought with Priscilla S Anselm • Keller Williams Realty Wilmington







