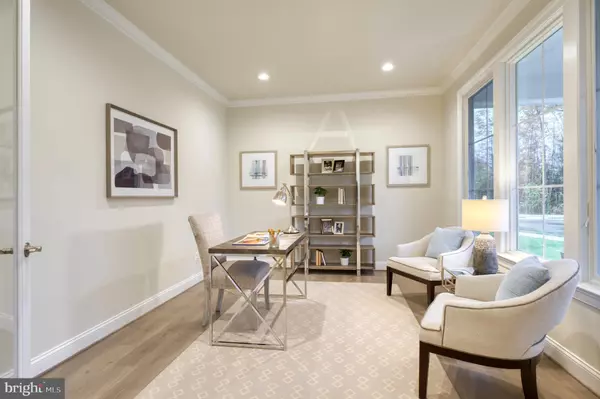$1,808,495
$1,817,550
0.5%For more information regarding the value of a property, please contact us for a free consultation.
4583 MARSHALL HILLS LN #LOT2 Fairfax, VA 22030
5 Beds
6 Baths
5,080 SqFt
Key Details
Sold Price $1,808,495
Property Type Single Family Home
Sub Type Detached
Listing Status Sold
Purchase Type For Sale
Square Footage 5,080 sqft
Price per Sqft $356
Subdivision None Available
MLS Listing ID VAFX2161396
Sold Date 05/10/24
Style Transitional
Bedrooms 5
Full Baths 5
Half Baths 1
HOA Fees $200/qua
HOA Y/N Y
Abv Grd Liv Area 3,658
Originating Board BRIGHT
Year Built 2024
Tax Year 2023
Lot Size 0.356 Acres
Acres 0.36
Lot Dimensions 0.00 x 0.00
Property Description
BRAND NEW CONSTRUCTION W/ FINISHED BASEMENT. THE CHANTICLEER III, ELEVATION #2.
2 CAR FRONT-LOAD GARAGE BY SEKAS HOMES. THIS CENTER HALL PLAN SHOWCASES ELEGANT BALANCE IN IT'S FLOW OF WELL THOUGHT-OUT LIVING SPACES WITH 9' CEILINGS ON THREE LEVELS. . THE CHANTICLEER II COMPLIMENTS TODAY'S FAST-PACED FAMILY CONVENIENCES AND THOUGHTFUL DESIGN BY SEKAS HOMES. PRIVATE A FAMILY ENTRANCE WITH CUBBIES & BUILT-INS FOR LESS CLUTTER AND EASY ORGANIZATION. STUDY AND DINING AREAS OFF THE OPEN FOYER. THE REAR OF THE HOME OFFERS A LARGE FAMILY-ROOM WITH GAS FIREPLACE & GOURMENT KITCHEN AND UPSCALE CHEFS-INSPIRED KITCHEN YOU'LL LOVE TO COOK AND ENTERTAIN IN. SCREENED PORCH WITH DECK. FINISHED BASEMENT WITH RECREATION ROOM, EXERCISE ROOM BEDROOM #5 & BATH #5 AND STAIRS TO REAR YARD, FENCED REAR YARD. ON THE BEDROOM LEVEL THERE ARE THREE LARGE SECONDARY BEDROOMS EACH WITH IT'S OWN BATH FOR KIDS AND GUESTS. UNWIND IN THE MASTER SUITE WHICH BOASTS A LUXURIOUS BATH IN YOUR PRIVATE OWNERS RETREAT, AND TWO OVER-SIZED WALK-IN CLOSETS. LAUNDRY-ROOM AND LAUNDRY TUB HANDILY PLACED ON THE SECOND FLOOR. 9' CEILINGS ON THREE LEVELS. MOVE-IN SPRING 2024. THIS IS BRAND NEW CONSTRUCTION HOME IS BY SEKAS HOMES.
Location
State VA
County Fairfax
Zoning 121
Rooms
Other Rooms Dining Room, Bedroom 2, Bedroom 3, Bedroom 4, Kitchen, Family Room, Basement, Foyer, Bedroom 1, Study, Exercise Room, Laundry, Mud Room, Recreation Room, Half Bath, Screened Porch
Basement Full, Garage Access, Unfinished, Walkout Stairs, Windows
Interior
Interior Features Breakfast Area, Crown Moldings, Kitchen - Gourmet, Kitchen - Island, Pantry, Recessed Lighting, Soaking Tub, Upgraded Countertops
Hot Water Natural Gas, 60+ Gallon Tank
Heating Programmable Thermostat, Humidifier, Zoned
Cooling Central A/C, Dehumidifier, Energy Star Cooling System, Programmable Thermostat, Zoned
Fireplace N
Window Features Double Hung,Energy Efficient,Screens
Heat Source Natural Gas
Laundry Upper Floor
Exterior
Exterior Feature Deck(s), Screened
Garage Garage - Side Entry, Garage Door Opener, Additional Storage Area
Garage Spaces 2.0
Waterfront N
Water Access N
Roof Type Architectural Shingle
Accessibility None
Porch Deck(s), Screened
Parking Type Attached Garage
Attached Garage 2
Total Parking Spaces 2
Garage Y
Building
Story 3
Foundation Concrete Perimeter
Sewer Public Sewer
Water Public
Architectural Style Transitional
Level or Stories 3
Additional Building Above Grade, Below Grade
Structure Type 9'+ Ceilings
New Construction Y
Schools
Elementary Schools Fairfax Villa
Middle Schools Frost
High Schools Woodson
School District Fairfax County Public Schools
Others
Senior Community No
Tax ID 0564 18 0002
Ownership Fee Simple
SqFt Source Assessor
Special Listing Condition Standard
Read Less
Want to know what your home might be worth? Contact us for a FREE valuation!

Our team is ready to help you sell your home for the highest possible price ASAP

Bought with Grace Chicca • Compass







