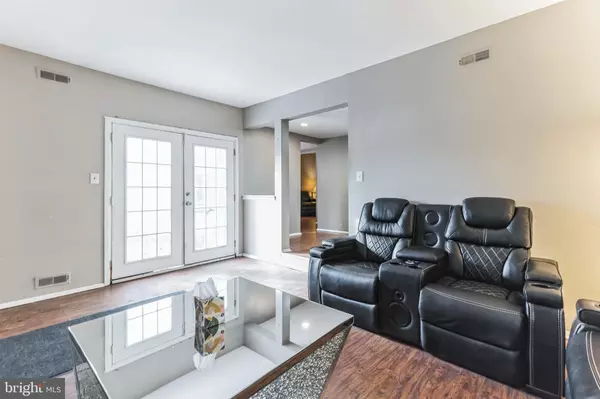$280,000
$285,000
1.8%For more information regarding the value of a property, please contact us for a free consultation.
29 HAMILTON ST Swedesboro, NJ 08085
3 Beds
3 Baths
1,636 SqFt
Key Details
Sold Price $280,000
Property Type Townhouse
Sub Type Interior Row/Townhouse
Listing Status Sold
Purchase Type For Sale
Square Footage 1,636 sqft
Price per Sqft $171
Subdivision Logan Woods
MLS Listing ID NJGL2038030
Sold Date 05/06/24
Style Colonial
Bedrooms 3
Full Baths 2
Half Baths 1
HOA Fees $21/ann
HOA Y/N Y
Abv Grd Liv Area 1,636
Originating Board BRIGHT
Year Built 1979
Annual Tax Amount $3,509
Tax Year 2022
Lot Size 3,210 Sqft
Acres 0.07
Lot Dimensions 30.00 x 107.00
Property Description
Welcome to this stunning residence in the highly sought-after Logan Woods community, where modern luxury meets comforting charm. This meticulously updated 3-bedroom, 2.5-bathroom home is a rare gem that offers unparalleled comfort and elegance. The exceptional layout features spacious rooms, including a large family room with a charming brick fireplace, perfect for cozy evenings. At the heart of this home is the gorgeous kitchen, equipped with granite countertops, sleek stainless steel appliances, and modern recessed lighting, making it an ideal space for culinary enthusiasts. All this and LOW TAXES.
Upstairs, the Owner's Suite serves as a private retreat, boasting a walk-in closet, elegant flooring, and a sumptuous private bathroom with a stylish tile-surrounded shower stall. The hall bathroom and private bathroom have also been tastefully updated, featuring tile flooring and modern vanities, creating a spa-like ambiance.
The home is adorned with newer flooring throughout the second floor and in all three bedrooms, adding to its fresh and inviting feel. Practicality is key with a convenient laundry room located on the main level. Climate control is ensured with a central air system, approximately 2 years old, backed by a 10-year warranty. The commitment to sustainability is evident with solar panels and a new LG battery in the garage, alongside an updated electrical box.
Recent upgrades include a roof that is only 2 years old with a 30-year warranty, and newer energy-efficient windows. The property also features a one-car garage with a new door and driveway parking for two cars. Its location near several major highways makes for an easy commute to various destinations.
This exquisite property in Logan Woods represents a rare opportunity. With its blend of updated features, luxurious touches, and convenient location, it's a home that promises not to be on the market for long. Schedule your showing today and step into the lifestyle you deserve! Make the best move of your life and purchase this as-is home and seller will provide you with a certificate of occupancy.
Location
State NJ
County Gloucester
Area Logan Twp (20809)
Zoning RES
Rooms
Other Rooms Living Room, Dining Room, Primary Bedroom, Bedroom 2, Kitchen, Family Room, Bedroom 1
Interior
Interior Features Kitchen - Eat-In
Hot Water Oil
Heating Forced Air
Cooling Central A/C
Flooring Fully Carpeted, Vinyl, Tile/Brick
Fireplaces Number 1
Fireplaces Type Brick
Fireplace Y
Heat Source Oil
Laundry Main Floor
Exterior
Exterior Feature Patio(s)
Garage Garage - Front Entry, Inside Access, Oversized
Garage Spaces 3.0
Waterfront N
Water Access N
Accessibility None
Porch Patio(s)
Parking Type On Street, Driveway, Attached Garage
Attached Garage 1
Total Parking Spaces 3
Garage Y
Building
Story 2
Foundation Slab
Sewer Public Sewer
Water Public
Architectural Style Colonial
Level or Stories 2
Additional Building Above Grade, Below Grade
New Construction N
Schools
School District Logan Township Public Schools
Others
Senior Community No
Tax ID 09-02504-00090
Ownership Fee Simple
SqFt Source Assessor
Acceptable Financing Cash, Conventional, FHA, VA
Listing Terms Cash, Conventional, FHA, VA
Financing Cash,Conventional,FHA,VA
Special Listing Condition Standard
Read Less
Want to know what your home might be worth? Contact us for a FREE valuation!

Our team is ready to help you sell your home for the highest possible price ASAP

Bought with Dylen Sklar • EXP Realty, LLC







