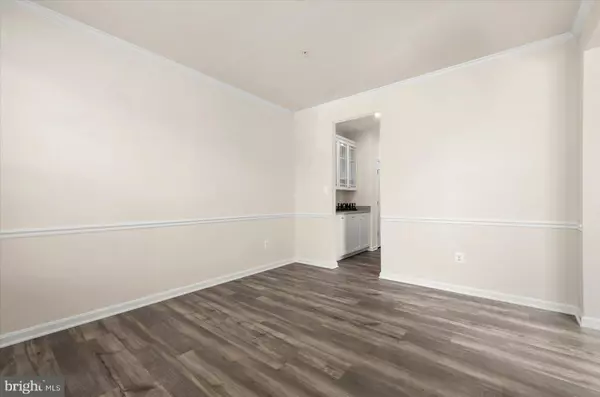$695,000
$689,900
0.7%For more information regarding the value of a property, please contact us for a free consultation.
12131 PIMLICO LN Berlin, MD 21811
3 Beds
3 Baths
2,699 SqFt
Key Details
Sold Price $695,000
Property Type Single Family Home
Sub Type Detached
Listing Status Sold
Purchase Type For Sale
Square Footage 2,699 sqft
Price per Sqft $257
Subdivision Glen Riddle
MLS Listing ID MDWO2017172
Sold Date 05/17/24
Style Contemporary
Bedrooms 3
Full Baths 2
Half Baths 1
HOA Fees $295/mo
HOA Y/N Y
Abv Grd Liv Area 2,699
Originating Board BRIGHT
Year Built 2022
Annual Tax Amount $3,909
Tax Year 2023
Lot Size 10,632 Sqft
Acres 0.24
Property Description
Exquisite 3 Bedroom, 2.5 Bath home in the pristine Glen Riddle Golf Community. The heart of this home is a spacious open-concept living/kitchen/eating area, featuring a cozy gas fireplace, a large center island, sleek granite countertops, double ovens, and SS appliances. It's the perfect setting for entertaining guests or enjoying family time. Experience the luxury of having a private retreat on the main floor. This primary bedroom offers a peaceful oasis where you can unwind and rejuvenate. The primary bath features dual sink vanities and a beautifully tiled, large walk-in surround shower. The second floor boasts two generously sized bedrooms, a full bath, and a spacious loft area. Whether you work from home or simply need a quiet space for productivity, this home offers a dedicated office room. The separate dining area with a butler pantry is perfect for entertaining. Lots of extra storage and closets. Conveniently park your vehicles and store your belongings in the attached 2-car garage. Don't miss the opportunity to experience the Glen Riddle lifestyle and make this stunning home your own. Contact us today for a private tour, and let us help you in uncovering the lifestyle you've always imagined. Your dream home awaits!
Location
State MD
County Worcester
Area Worcester East Of Rt-113
Zoning R-1A
Rooms
Other Rooms Dining Room, Laundry, Loft, Office
Main Level Bedrooms 1
Interior
Interior Features Ceiling Fan(s), Breakfast Area, Floor Plan - Open, Kitchen - Island, Upgraded Countertops, Window Treatments, Walk-in Closet(s), Sprinkler System
Hot Water Natural Gas
Heating Heat Pump(s)
Cooling Central A/C
Flooring Luxury Vinyl Plank, Carpet, Ceramic Tile
Fireplaces Number 1
Equipment Built-In Microwave, Cooktop, Dishwasher, Disposal, Oven - Wall, Refrigerator, Icemaker, Washer, Dryer, Water Heater, Oven - Double
Fireplace Y
Appliance Built-In Microwave, Cooktop, Dishwasher, Disposal, Oven - Wall, Refrigerator, Icemaker, Washer, Dryer, Water Heater, Oven - Double
Heat Source Natural Gas
Laundry Main Floor
Exterior
Exterior Feature Balcony
Garage Garage - Front Entry
Garage Spaces 4.0
Amenities Available Community Center, Fitness Center, Gated Community, Golf Course, Golf Course Membership Available, Meeting Room, Pool - Outdoor, Tennis Courts
Waterfront N
Water Access N
Roof Type Architectural Shingle
Accessibility None
Porch Balcony
Parking Type Attached Garage, Driveway
Attached Garage 2
Total Parking Spaces 4
Garage Y
Building
Lot Description Backs to Trees
Story 2
Foundation Crawl Space
Sewer Public Sewer
Water Public
Architectural Style Contemporary
Level or Stories 2
Additional Building Above Grade, Below Grade
Structure Type Dry Wall
New Construction N
Schools
Elementary Schools Ocean City
Middle Schools Berlin Intermediate School
High Schools Stephen Decatur
School District Worcester County Public Schools
Others
HOA Fee Include Common Area Maintenance,Lawn Maintenance,Management,Pool(s),Road Maintenance,Snow Removal,Trash,Reserve Funds
Senior Community No
Tax ID 2410414024
Ownership Fee Simple
SqFt Source Assessor
Security Features Security System
Acceptable Financing Cash, Conventional, FHA
Listing Terms Cash, Conventional, FHA
Financing Cash,Conventional,FHA
Special Listing Condition Standard
Read Less
Want to know what your home might be worth? Contact us for a FREE valuation!

Our team is ready to help you sell your home for the highest possible price ASAP

Bought with Alyson Kendall • Northrop Realty







