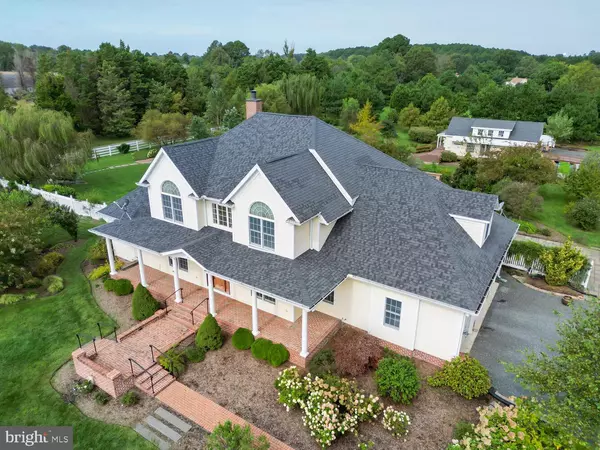$1,050,000
$1,175,000
10.6%For more information regarding the value of a property, please contact us for a free consultation.
26604 E BONFIELD RD Oxford, MD 21654
4 Beds
4 Baths
4,092 SqFt
Key Details
Sold Price $1,050,000
Property Type Single Family Home
Sub Type Detached
Listing Status Sold
Purchase Type For Sale
Square Footage 4,092 sqft
Price per Sqft $256
Subdivision Oxford
MLS Listing ID MDTA2005996
Sold Date 05/21/24
Style Coastal,Colonial
Bedrooms 4
Full Baths 3
Half Baths 1
HOA Y/N N
Abv Grd Liv Area 4,092
Originating Board BRIGHT
Year Built 2007
Annual Tax Amount $5,755
Tax Year 2023
Lot Size 2.590 Acres
Acres 2.59
Property Description
Discover the epitome of luxury living in this custom-built four-bedroom home, perfectly situated in the prime location of Oxford! Nestled on 2.59+/- acres with exclusive water access to Boone Creek, this residence is a masterpiece of design and comfort.
Filled with an abundance of natural light, the open floor plan creates a welcoming atmosphere. Step onto the gorgeous rocking chair-style front porch or unwind in the large conditioned enclosed porch. The great room is adorned with a gas fireplace and cathedral ceiling, providing a cozy yet spacious retreat. The gourmet-style kitchen is a culinary delight, featuring a center island, breakfast nook, and a spacious walk-in pantry. Host formal dinners in the elegant dining room, and work from home in the conveniently located office with French doors.
Boasting first and second-floor owner's suites, this home ensures a retreat-like experience. The main level includes a spacious laundry room with a washer, dryer, and utility sink for added convenience. Enjoy the outdoors on the large custom-designed rear patio overlooking lush grounds, with ample room for a potential pool.
Additional features include an attached two-car garage with a bonus room above, a workshop, and an equipment garage. A 12' right of way grants direct access to Boone Creek. The property has a new roof installed within the last 5 years, ensuring modern reliability.
Experience the charm of Oxford's downtown, with its array of restaurants and shopping, just minutes away. This residence offers the perfect blend of sophistication, comfort, and convenience. Make this dream home yours and embrace a lifestyle of luxury in the heart of Oxford!
Location
State MD
County Talbot
Zoning R
Rooms
Other Rooms Dining Room, Primary Bedroom, Bedroom 2, Bedroom 3, Bedroom 4, Kitchen, Foyer, Breakfast Room, Sun/Florida Room, Great Room, Laundry, Office, Bonus Room, Primary Bathroom, Full Bath
Main Level Bedrooms 1
Interior
Interior Features Breakfast Area, Attic, Built-Ins, Carpet, Ceiling Fan(s), Crown Moldings, Entry Level Bedroom, Family Room Off Kitchen, Floor Plan - Open, Formal/Separate Dining Room, Kitchen - Gourmet, Kitchen - Island, Primary Bath(s), Recessed Lighting, Soaking Tub, Wood Floors
Hot Water Electric
Heating Heat Pump - Gas BackUp
Cooling Central A/C, Ceiling Fan(s)
Fireplaces Number 1
Fireplaces Type Marble, Gas/Propane
Equipment Built-In Microwave, Oven - Wall, Oven - Single, Oven/Range - Gas, Exhaust Fan, Six Burner Stove, Refrigerator, Dishwasher, Dryer, Washer
Furnishings No
Fireplace Y
Appliance Built-In Microwave, Oven - Wall, Oven - Single, Oven/Range - Gas, Exhaust Fan, Six Burner Stove, Refrigerator, Dishwasher, Dryer, Washer
Heat Source Electric, Propane - Owned
Laundry Has Laundry, Main Floor, Washer In Unit, Dryer In Unit
Exterior
Exterior Feature Porch(es), Enclosed, Patio(s)
Garage Garage - Side Entry
Garage Spaces 2.0
Waterfront N
Water Access Y
Accessibility Other
Porch Porch(es), Enclosed, Patio(s)
Attached Garage 2
Total Parking Spaces 2
Garage Y
Building
Lot Description Landscaping
Story 2
Foundation Crawl Space
Sewer Septic Exists
Water Well
Architectural Style Coastal, Colonial
Level or Stories 2
Additional Building Above Grade, Below Grade
New Construction N
Schools
School District Talbot County Public Schools
Others
Senior Community No
Tax ID 2103153150
Ownership Fee Simple
SqFt Source Assessor
Special Listing Condition Standard
Read Less
Want to know what your home might be worth? Contact us for a FREE valuation!

Our team is ready to help you sell your home for the highest possible price ASAP

Bought with Chuck V Mangold Jr. • Benson & Mangold, LLC







