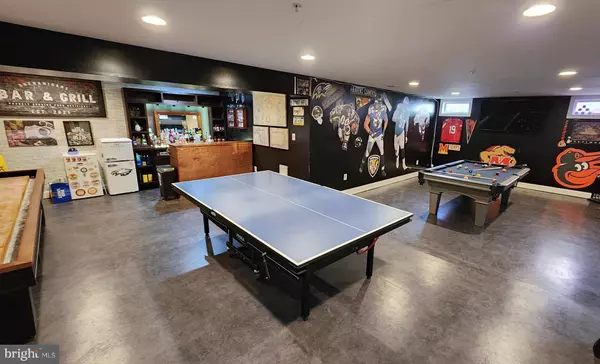$605,000
$596,500
1.4%For more information regarding the value of a property, please contact us for a free consultation.
805 CRUMS HOLLOW DR Brunswick, MD 21716
4 Beds
4 Baths
3,826 SqFt
Key Details
Sold Price $605,000
Property Type Single Family Home
Sub Type Detached
Listing Status Sold
Purchase Type For Sale
Square Footage 3,826 sqft
Price per Sqft $158
Subdivision Brunswick Crossing
MLS Listing ID MDFR2044516
Sold Date 05/24/24
Style Colonial
Bedrooms 4
Full Baths 3
Half Baths 1
HOA Fees $160/mo
HOA Y/N Y
Abv Grd Liv Area 2,650
Originating Board BRIGHT
Year Built 2012
Annual Tax Amount $8,419
Tax Year 2024
Lot Size 6,270 Sqft
Acres 0.14
Property Description
Buyer relocation plan changed, so we are back to market giving you a second chance at this one! Don't miss this large character-filled detached home in an established section of Brunswick Crossing directly across the street from one of the community parks and a trailhead. This home is made for entertaining, with three finished levels of space to enjoy. On the main level, an updated fully-equipped kitchen has clear sight lines into casual eating area and the cozy family room with fireplace. Unique to this home, there is an extended separate storage/pet area section behind a clever barn door that opens out to the fenced backyard with covered deck and gazebo. A traditional formal dining room and a welcoming living room/den with built-in bookshelves give even more areas to relax and unwind with friends and family. Built by Advantage Homes, this property features easy-care hard surface flooring throughout the majority of the space, and presents a unique second floor layout with four bedrooms plus an office nook in place of a two story foyer adding even more square footage. The primary bedroom has a large attached en suite bathroom with shower, corner soaking tub, dual sinks, and dual walk-in closets. One of the secondary bedrooms features a one-of-a kind "wizardly" world decorator theme that's not to be missed. The lower level of the home is another epicenter of entertainment, where an expansive rec and game room area with custom stained concrete flooring comes complete with pool table, ping pong table, and dry bar! A convenient full bathroom and two additional bonus rooms--which could be used for guest rooms, office spaces, crafting rooms, interior storage or more--round out the lower level space. Front porch, rear-load garage and driveway off alleyway, and more, all located in a popular amenity-rich community with established shopping, easy access to commuter routes, and more. This unique home is priced to move, and awaits the creativity of the next owner!
Location
State MD
County Frederick
Zoning RES
Rooms
Other Rooms Living Room, Dining Room, Primary Bedroom, Bedroom 2, Bedroom 3, Bedroom 4, Kitchen, Game Room, Family Room, Breakfast Room, Laundry, Other, Office, Bathroom 2, Bathroom 3, Hobby Room, Primary Bathroom, Half Bath
Basement Connecting Stairway, Fully Finished, Walkout Level
Interior
Interior Features Bar, Breakfast Area, Built-Ins, Ceiling Fan(s), Family Room Off Kitchen, Floor Plan - Open, Formal/Separate Dining Room, Kitchen - Gourmet, Pantry, Primary Bath(s), Walk-in Closet(s), Wet/Dry Bar, Other
Hot Water Electric
Heating Heat Pump - Gas BackUp
Cooling Central A/C
Fireplaces Number 1
Fireplaces Type Gas/Propane, Fireplace - Glass Doors
Equipment Built-In Microwave, Cooktop, Dishwasher, Disposal, Dryer, Oven - Double, Refrigerator, Washer
Fireplace Y
Appliance Built-In Microwave, Cooktop, Dishwasher, Disposal, Dryer, Oven - Double, Refrigerator, Washer
Heat Source Electric, Natural Gas
Laundry Upper Floor
Exterior
Exterior Feature Deck(s), Porch(es)
Garage Garage Door Opener
Garage Spaces 2.0
Fence Rear, Vinyl
Amenities Available Baseball Field, Basketball Courts, Bike Trail, Club House, Common Grounds, Community Center, Jog/Walk Path, Soccer Field, Tennis Courts, Tot Lots/Playground, Volleyball Courts, Pool - Outdoor
Waterfront N
Water Access N
View Park/Greenbelt, Other
Roof Type Architectural Shingle
Accessibility None
Porch Deck(s), Porch(es)
Parking Type Off Street, Attached Garage
Attached Garage 2
Total Parking Spaces 2
Garage Y
Building
Lot Description Other
Story 3
Foundation Concrete Perimeter
Sewer Public Sewer
Water Public
Architectural Style Colonial
Level or Stories 3
Additional Building Above Grade, Below Grade
New Construction N
Schools
School District Frederick County Public Schools
Others
Senior Community No
Tax ID 1125491726
Ownership Fee Simple
SqFt Source Estimated
Special Listing Condition Standard
Read Less
Want to know what your home might be worth? Contact us for a FREE valuation!

Our team is ready to help you sell your home for the highest possible price ASAP

Bought with Jose P Hurtarte • RE/MAX Realty Centre, Inc.







