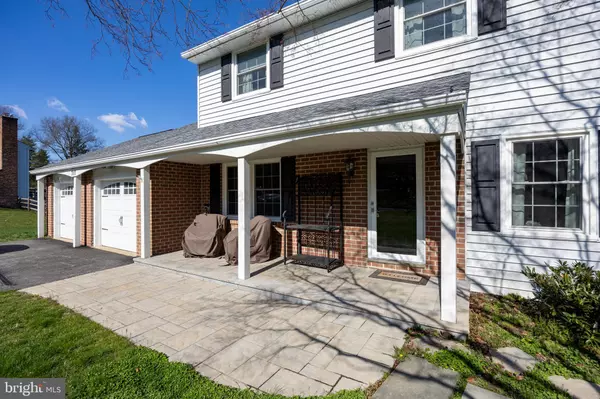$550,000
$499,900
10.0%For more information regarding the value of a property, please contact us for a free consultation.
717 FOX LN Chester Springs, PA 19425
4 Beds
3 Baths
2,148 SqFt
Key Details
Sold Price $550,000
Property Type Single Family Home
Sub Type Detached
Listing Status Sold
Purchase Type For Sale
Square Footage 2,148 sqft
Price per Sqft $256
Subdivision Chester Springs
MLS Listing ID PACT2062798
Sold Date 05/28/24
Style Colonial
Bedrooms 4
Full Baths 3
HOA Y/N N
Abv Grd Liv Area 2,148
Originating Board BRIGHT
Year Built 1965
Annual Tax Amount $5,322
Tax Year 2023
Lot Size 0.787 Acres
Acres 0.79
Lot Dimensions 0.00 x 0.00
Property Description
Opportunity Knocks! This well maintained 4 bedroom/ 3 bath center hall colonial in the heart of Chester Springs/,West Pikeland township offers many quality upgrades and amenities. Situated on a level .89 acre lot and offering a finished daylight walk out basement , it boasts unmatched convenience and locale. Gleaming hardwood floors and recently installed gas fireplace add to the ambience. Preparing meals is a pleasure in the chefs white kitchen with abundant cabinetry and granite counters. There is ample space to entertain family and friends in formal or informal spaces. Access the rear deck and enjoy relaxation and peaceful views under the awning - a resort like feel. At days end, retreat to the primary en-suite or the three additional large bedrooms that share a beautiful hall bath. This community is within the Downingtown East boundaries including the highly ranked Stem Academy. Minutes to major roads and highways , shopping, restaurants - this may be your next treasured home. Unfortunately, the septic system has failed, and the new owner will need to pursue improvement/ replacement. This property is priced to reflect this need. Being sold as is- Make your offer!
Location
State PA
County Chester
Area West Pikeland Twp (10334)
Zoning RESIDENTIAL
Rooms
Other Rooms Living Room, Dining Room, Primary Bedroom, Bedroom 2, Bedroom 3, Bedroom 4, Kitchen, Family Room
Basement Daylight, Full, Windows, Walkout Level
Interior
Interior Features Breakfast Area, Chair Railings, Dining Area, Family Room Off Kitchen, Kitchen - Eat-In, Kitchen - Table Space, Primary Bath(s), Stall Shower, Tub Shower, Upgraded Countertops, Walk-in Closet(s), Wood Floors
Hot Water Electric
Heating Hot Water
Cooling Central A/C
Fireplaces Number 1
Fireplace Y
Heat Source Natural Gas
Exterior
Garage Garage - Front Entry
Garage Spaces 2.0
Waterfront N
Water Access N
Accessibility None
Parking Type Attached Garage, Driveway
Attached Garage 2
Total Parking Spaces 2
Garage Y
Building
Story 2.5
Foundation Concrete Perimeter
Sewer On Site Septic
Water Well
Architectural Style Colonial
Level or Stories 2.5
Additional Building Above Grade, Below Grade
New Construction N
Schools
Elementary Schools Lionville
Middle Schools Lionville
High Schools Downingtown High School East Campus
School District Downingtown Area
Others
Senior Community No
Tax ID 34-04N-0019
Ownership Fee Simple
SqFt Source Assessor
Acceptable Financing Cash
Listing Terms Cash
Financing Cash
Special Listing Condition Standard
Read Less
Want to know what your home might be worth? Contact us for a FREE valuation!

Our team is ready to help you sell your home for the highest possible price ASAP

Bought with Chris Myatt • EXP Realty, LLC







