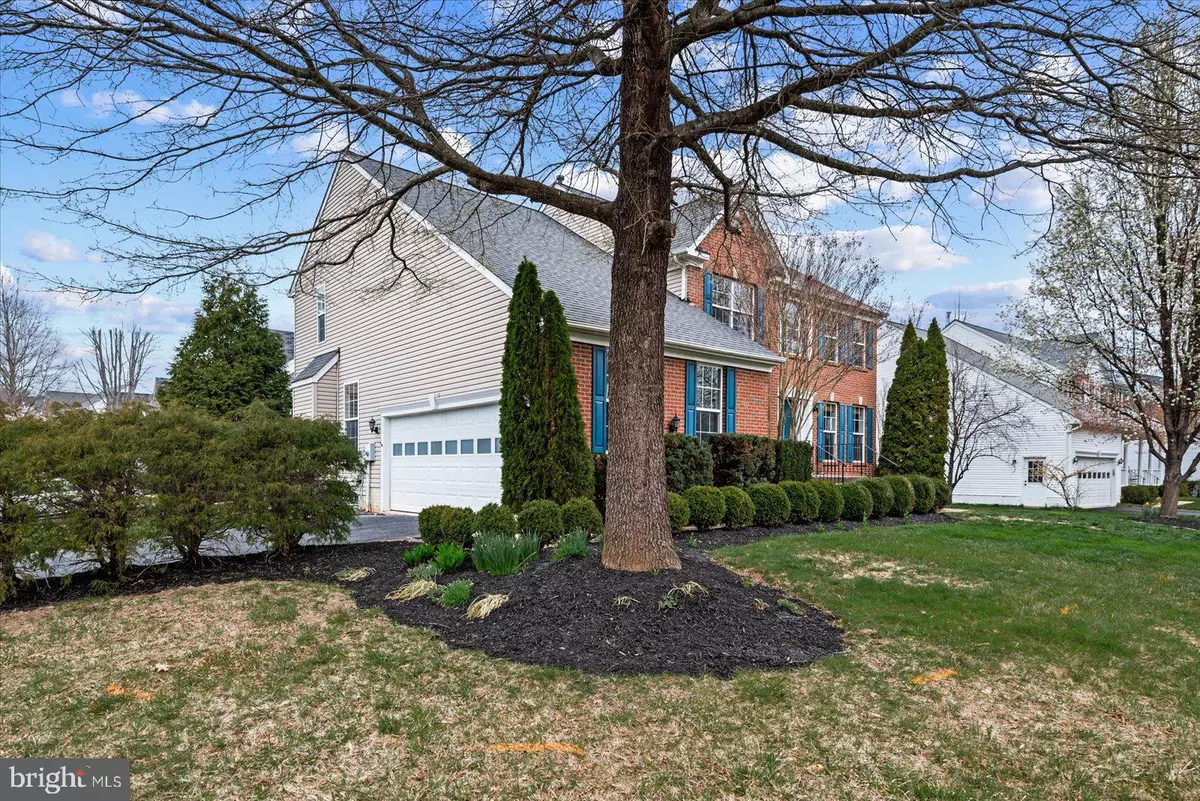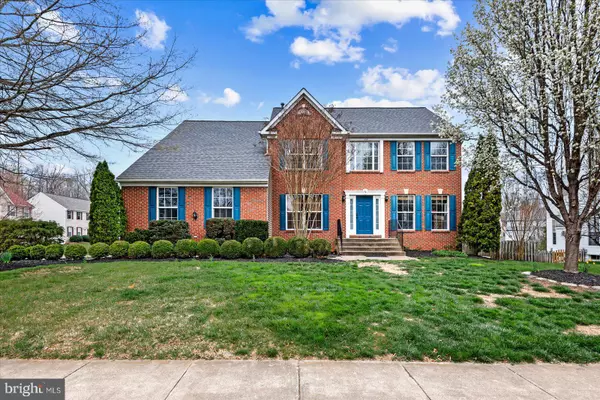$625,000
$614,999
1.6%For more information regarding the value of a property, please contact us for a free consultation.
34 SAINT ADAMS DR Stafford, VA 22556
5 Beds
4 Baths
3,528 SqFt
Key Details
Sold Price $625,000
Property Type Single Family Home
Sub Type Detached
Listing Status Sold
Purchase Type For Sale
Square Footage 3,528 sqft
Price per Sqft $177
Subdivision St Georges Estates
MLS Listing ID VAST2027750
Sold Date 05/30/24
Style Traditional
Bedrooms 5
Full Baths 3
Half Baths 1
HOA Fees $37/ann
HOA Y/N Y
Abv Grd Liv Area 2,728
Originating Board BRIGHT
Year Built 2004
Annual Tax Amount $4,147
Tax Year 2022
Lot Size 9,134 Sqft
Acres 0.21
Property Description
This is your second chance to own this gem! This beautiful home is back on the market due to absolutely no fault of the sellers!
Welcome to 34 Saint Adams Dr., where comfort meets convenience in the sought-after St. Georges Estates community. Situated on a corner lot, this inviting home offers a blend of space and functionality to suit your lifestyle. Boasting 5 bedrooms and 3.5 bathrooms across 3528 finished square feet, this residence is designed for effortless living. The fully finished basement provides additional living space, featuring a bedroom, bathroom, separate living room, bonus room, and ample storage—ideal for guests or flexible use.
On the main floor, discover a seamless flow between formal and informal spaces. Work efficiently in the office, entertain in the living room, and enjoy meals in the formal dining room. The open-concept kitchen overlooks the cozy family room, creating a warm and welcoming atmosphere for gathering and everyday living.
Convenience is paramount with main floor laundry and a spacious 2-car garage for storage and organization. Upstairs, the serene master suite boasts a large walk-in closet and en-suite bathroom. Three additional bedrooms and another full bathroom ensure ample space for family and guests.
This home has been meticulously maintained and has fresh paint throughout and new flooring/carpet. Recent upgrades include a new roof installed less than 5 years ago, a new HVAC unit for the upper level in 2017, and brand new appliances including a microwave (2023) and dishwasher (2024). Plus, the HVAC system was serviced in March 2024 for added peace of mind.
Outside, enjoy the private backyard perfect for outdoor enjoyment. At the end of the cul-de-sac, there is also a playground.
With its functional layout and beautiful curb appeal, 34 Saint Adams Dr. offers the perfect combination of comfort and convenience. Don't miss this opportunity to make this inviting property your new home. Schedule a showing today and discover all that St. Georges Estates has to offer. Your opportunity awaits!
Location
State VA
County Stafford
Zoning R1
Rooms
Basement Fully Finished, Walkout Level
Interior
Interior Features Combination Kitchen/Living, Dining Area, Floor Plan - Traditional, Formal/Separate Dining Room, Kitchen - Eat-In, Kitchen - Table Space, Primary Bath(s), Walk-in Closet(s)
Hot Water Natural Gas
Heating Heat Pump(s), Central
Cooling Central A/C
Fireplaces Number 1
Fireplaces Type Gas/Propane
Fireplace Y
Heat Source Electric, Natural Gas
Laundry Main Floor
Exterior
Garage Garage - Side Entry
Garage Spaces 2.0
Fence Fully
Utilities Available Propane
Amenities Available Jog/Walk Path, Tennis Courts, Basketball Courts, Tot Lots/Playground
Waterfront N
Water Access N
Accessibility None
Parking Type Attached Garage, Driveway
Attached Garage 2
Total Parking Spaces 2
Garage Y
Building
Lot Description Corner, Landscaping
Story 3
Foundation Concrete Perimeter
Sewer Public Sewer
Water Public
Architectural Style Traditional
Level or Stories 3
Additional Building Above Grade, Below Grade
New Construction N
Schools
Elementary Schools Rockhill
Middle Schools A.G. Wright
High Schools Mountain View
School District Stafford County Public Schools
Others
Senior Community No
Tax ID 19K 5 433
Ownership Fee Simple
SqFt Source Assessor
Acceptable Financing Cash, Conventional, FHA, VA
Listing Terms Cash, Conventional, FHA, VA
Financing Cash,Conventional,FHA,VA
Special Listing Condition Standard
Read Less
Want to know what your home might be worth? Contact us for a FREE valuation!

Our team is ready to help you sell your home for the highest possible price ASAP

Bought with Nicholas Mullen • RE/MAX Distinctive Real Estate, Inc.







