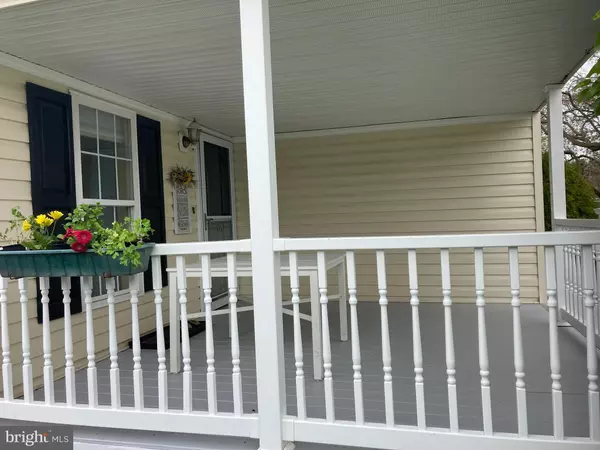$279,900
$279,900
For more information regarding the value of a property, please contact us for a free consultation.
102 GOLDENROD XING New Hope, PA 18938
3 Beds
2 Baths
1,560 SqFt
Key Details
Sold Price $279,900
Property Type Manufactured Home
Sub Type Manufactured
Listing Status Sold
Purchase Type For Sale
Square Footage 1,560 sqft
Price per Sqft $179
Subdivision Buckingham Springs
MLS Listing ID PABU2069066
Sold Date 05/31/24
Style Bungalow,Ranch/Rambler
Bedrooms 3
Full Baths 2
HOA Y/N Y
Abv Grd Liv Area 1,560
Originating Board BRIGHT
Land Lease Amount 678.0
Land Lease Frequency Monthly
Year Built 1994
Annual Tax Amount $1,875
Tax Year 2009
Property Description
This is an impressive and well-maintained home with 3 bedrooms and 2 bathrooms. It is move-in ready and awaiting your offer. The front deck is spacious, and the interior is beautifully designed. The living room has newer laminate flooring and custom light-filtering window shades throughout most of the home. The kitchen is stunning, with white cabinets, newer granite countertops, and updated appliances, including a breakfast bar and stools. The formal dining room is adjacent to the kitchen, perfect for family dinners or entertaining guests. The primary bedroom is spacious, with plenty of closet space and an ensuite bathroom, which includes a double-sink vanity, shower stall, and an additional convenient closet for extra storage. A room next to the primary bedroom can double as an office, craft room, family room, or another bedroom. The laundry room is down the hallway from the kitchen, and there is an exit door to an 8x8 storage shed for all your lawn supplies and gardening tools. The guest bathroom has a newer vanity, sink, and commode, followed by another generous-size bedroom. The roof was replaced in 2020, HVAC in 2016, and water softener in 2018. Please make an appointment soon to see this special home.
Location
State PA
County Bucks
Area Buckingham Twp (10106)
Zoning R4
Rooms
Other Rooms Living Room, Dining Room, Primary Bedroom, Kitchen, Bedroom 1, Bathroom 3
Main Level Bedrooms 3
Interior
Interior Features Primary Bath(s), Butlers Pantry
Hot Water Electric
Heating Forced Air
Cooling Central A/C
Flooring Vinyl, Laminate Plank
Equipment Oven - Self Cleaning, Dishwasher
Fireplace N
Appliance Oven - Self Cleaning, Dishwasher
Heat Source Electric
Laundry Main Floor
Exterior
Exterior Feature Porch(es)
Utilities Available Cable TV
Amenities Available Swimming Pool, Club House
Waterfront N
Water Access N
Roof Type Pitched
Accessibility Mobility Improvements
Porch Porch(es)
Parking Type Off Street
Garage N
Building
Lot Description Level, Front Yard, Rear Yard, SideYard(s)
Story 1
Foundation Slab
Sewer Public Sewer
Water Private/Community Water
Architectural Style Bungalow, Ranch/Rambler
Level or Stories 1
Additional Building Above Grade
Structure Type Cathedral Ceilings,9'+ Ceilings
New Construction N
Schools
School District Central Bucks
Others
HOA Fee Include Pool(s),Common Area Maintenance,Snow Removal,Trash,Health Club,Bus Service
Senior Community Yes
Age Restriction 55
Tax ID 06-018-083 0104
Ownership Land Lease
SqFt Source Estimated
Acceptable Financing Conventional, VA, FHA 203(b)
Listing Terms Conventional, VA, FHA 203(b)
Financing Conventional,VA,FHA 203(b)
Special Listing Condition Standard
Read Less
Want to know what your home might be worth? Contact us for a FREE valuation!

Our team is ready to help you sell your home for the highest possible price ASAP

Bought with Mary Dwyer • BHHS Fox & Roach -Yardley/Newtown







