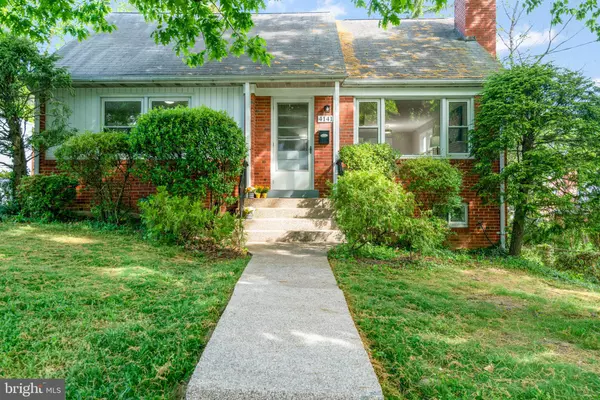$890,000
$819,900
8.5%For more information regarding the value of a property, please contact us for a free consultation.
4141 6TH ST S Arlington, VA 22204
3 Beds
2 Baths
1,925 SqFt
Key Details
Sold Price $890,000
Property Type Single Family Home
Sub Type Detached
Listing Status Sold
Purchase Type For Sale
Square Footage 1,925 sqft
Price per Sqft $462
Subdivision Barcroft
MLS Listing ID VAAR2041504
Sold Date 05/31/24
Style Cape Cod
Bedrooms 3
Full Baths 1
Half Baths 1
HOA Y/N N
Abv Grd Liv Area 1,525
Originating Board BRIGHT
Year Built 1950
Annual Tax Amount $7,729
Tax Year 2023
Lot Size 7,473 Sqft
Acres 0.17
Property Description
OFFER DEADLINE - MONDAY 05/13/24 AT 5PM, SELLER RESERVES THE RIGHT TO ACCEPT AN ESPECIALLY COMPELLING OFFER IN ADVANCE OF THE DEADLINE.
Lovingly renovated 3 bedrooms, 1 full bathroom, 1 half bath, 3-level brick home with lush yard. Freshly painted throughout, refinished rich main level hardwoods & stairs (2024), kitchen refresh (2024) features impala black granite countertops & backsplash with breakfast bar, undermount sink, stainless steel appliances, self-cleaning gas oven, counter depth French door refrigerator with ice maker, quadwash dishwasher with 3rd rack, built-in microwave, mineral gray plank flooring, renovated full bath (2024) showcases Carrara marble tub/shower surround to ceiling with niche, basketweave flooring, double curved shower rod, Aurora Carrara marble vanity, LED cabinet/mirror, plush carpeted stairs (2024) leading to lower level and luxury vinyl plank flooring (2024).
The natural refinished hardwood floors throughout the main level draws you to the warm living area with large picture window perfectly framing the gorgeous tree backdrop, inviting guests from the dining area to mingle around your gas fireplace to view travel photos on the mantel after indulging in a delicious meal.
The abundant cabinets & granite countertops are accented by undermount lighting and new stainless-steel appliances overlooking the lush yard as you ease into your morning ritual with a cup of coffee at the breakfast bar.
Down the hall off the living room are two spacious corner bedrooms with tree views.
Relaxation senses delight as you step into a wave of Carrara marble in the newly renovated main level full bath.
Follow the freshly refinished hardwood stairs leading to the upper-level sundrenched 3rd bedroom with bonus…sitting area, 4th bedroom, music center, craft area, yoga-meditation retreat design to fit your lifestyle! Alongside enlarged walk-in closet, hidden storage door in sitting area, private bathroom and nook for desk gazing over spring flowers.
The finished lower-level family room is a cozy addition for cheering on your favorite team, watching movies, den, recreation room, playroom, ping pong, your options are endless!
The French doors lead to the laundry room while just under the stairs are two hidden doors for storage and off the stairs a door leads to a well-appointed workshop with a wall of built-in cabinet storage, countertop for designing, drawers for tools & creative implements, second fridge and an additional well lite storage area for all your holiday treasures.
The balcony off the main level is a delightful space to enjoy dessert while entertaining. Take the stairs to the flagstone patio, sip a glass of wine while the conversation flows. Fall in love with the fully fenced backyard oasis, play corn hole, horseshoes, kick a soccer ball. Gather with friends by a fire pit under the canopy of stars!
A wealth of storage inside plus bonus brick shed under the balcony for gardening accessories, bikes, tools!
Easy access to Reagan National Airport, Foreign Service Institute, Pentagon, Fort Myer, Arlington National Cemetery, Harris Teeter, Columbia Pike, Arlington Blvd, Ballston Metro, Virginia Square Metro, Alcova Heights Park, museums, shops, restaurants and remarkable entertainment!
Please note that above grade ft2 differs from Arlington County tax records - buyer to verify all measurements.
Location
State VA
County Arlington
Zoning R-6
Direction Southeast
Rooms
Other Rooms Living Room, Dining Room, Bedroom 2, Bedroom 3, Kitchen, Game Room, Family Room, Bedroom 1, Laundry, Storage Room, Workshop, Full Bath, Half Bath
Basement Connecting Stairway, Interior Access, Outside Entrance, Partially Finished, Side Entrance, Walkout Level
Main Level Bedrooms 2
Interior
Interior Features Built-Ins, Combination Dining/Living, Dining Area, Entry Level Bedroom, Floor Plan - Traditional, Tub Shower, Upgraded Countertops, Walk-in Closet(s), Wood Floors
Hot Water Natural Gas
Heating Forced Air
Cooling Central A/C
Flooring Hardwood, Luxury Vinyl Plank
Fireplaces Number 1
Fireplaces Type Brick, Gas/Propane, Mantel(s), Screen
Equipment Built-In Microwave, Dishwasher, Disposal, Dryer, Extra Refrigerator/Freezer, Icemaker, Microwave, Oven - Self Cleaning, Oven/Range - Gas, Refrigerator, Stainless Steel Appliances, Washer
Fireplace Y
Window Features Double Hung,Double Pane,Screens
Appliance Built-In Microwave, Dishwasher, Disposal, Dryer, Extra Refrigerator/Freezer, Icemaker, Microwave, Oven - Self Cleaning, Oven/Range - Gas, Refrigerator, Stainless Steel Appliances, Washer
Heat Source Natural Gas
Laundry Dryer In Unit, Lower Floor, Washer In Unit
Exterior
Exterior Feature Deck(s), Patio(s)
Garage Spaces 1.0
Fence Fully, Rear
Utilities Available Natural Gas Available, Electric Available, Sewer Available, Water Available
Waterfront N
Water Access N
View Garden/Lawn, Trees/Woods
Roof Type Asphalt
Accessibility None
Porch Deck(s), Patio(s)
Parking Type Driveway, On Street
Total Parking Spaces 1
Garage N
Building
Story 3
Foundation Slab
Sewer Public Sewer
Water Community
Architectural Style Cape Cod
Level or Stories 3
Additional Building Above Grade, Below Grade
New Construction N
Schools
School District Arlington County Public Schools
Others
Senior Community No
Tax ID 23-014-017
Ownership Fee Simple
SqFt Source Assessor
Security Features Carbon Monoxide Detector(s),Smoke Detector
Special Listing Condition Standard
Read Less
Want to know what your home might be worth? Contact us for a FREE valuation!

Our team is ready to help you sell your home for the highest possible price ASAP

Bought with Melissa J Lango • Compass







