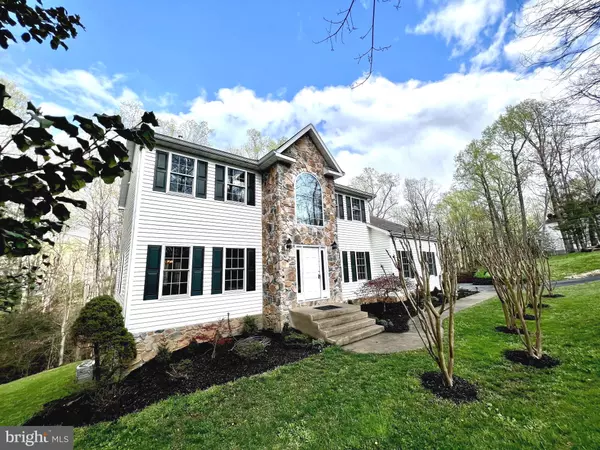$625,000
$649,000
3.7%For more information regarding the value of a property, please contact us for a free consultation.
11 HOLLY BROOKE CT Stafford, VA 22554
5 Beds
3 Baths
2,958 SqFt
Key Details
Sold Price $625,000
Property Type Single Family Home
Sub Type Detached
Listing Status Sold
Purchase Type For Sale
Square Footage 2,958 sqft
Price per Sqft $211
Subdivision Brooke Ridge
MLS Listing ID VAST2028280
Sold Date 05/31/24
Style Colonial
Bedrooms 5
Full Baths 2
Half Baths 1
HOA Fees $15/ann
HOA Y/N Y
Abv Grd Liv Area 2,958
Originating Board BRIGHT
Year Built 2001
Annual Tax Amount $3,934
Tax Year 2023
Lot Size 3.401 Acres
Acres 3.4
Property Description
Come to one of our open houses and make your offer! Open Saturday 4/20 1-3pm and Sunday 4/21 1-3pm. This is the one you have been waiting for! Absolutely beautiful home situated on a private oasis of 3.4 acres, minutes from the Brooke VRE station. Home features 5 bedrooms, 2.5 baths, a formal dining room, gourmet kitchen with new appliances, and a large open family room with lots of natural light and a gas fireplace. Large primary bedroom has an ensuite, including a Jacuzzi tub. The first floor bedroom could also serve as an office or library. The home and garage are freshly painted, and the driveway was just sealed. The possibilities are endless for the future owners to finish off the HUGE unfinished basement that has rough in plumbing for a future bathroom. The deck overlooks a large fenced in private yard, with a tree buffer between you and the neighbors.
Best of all, this home is a commuter's dream- less than 5 miles to the Brooke Virginia Railway Express (VRE) station. Also, close to Quantico Base and short drive to commuter lots.
Check out the virtual tour!
Schedule your showing or stop by one of the open houses before this one is sold!
*Virtual Staging included in the photos
Location
State VA
County Stafford
Zoning A1
Rooms
Other Rooms Living Room, Dining Room, Primary Bedroom, Bedroom 2, Bedroom 3, Bedroom 4, Kitchen, Family Room, Basement, Foyer, Bedroom 1, Laundry, Bathroom 2, Bathroom 3, Half Bath
Basement Connecting Stairway, Outside Entrance, Rear Entrance, Daylight, Partial, Full, Space For Rooms, Unfinished, Walkout Level, Walkout Stairs, Rough Bath Plumb
Main Level Bedrooms 1
Interior
Interior Features Kitchen - Island, Kitchen - Table Space, Dining Area, Breakfast Area, Primary Bath(s), Upgraded Countertops, Floor Plan - Open
Hot Water Propane
Heating Central, Forced Air, Heat Pump(s), Zoned
Cooling Central A/C, Heat Pump(s), Zoned
Fireplaces Number 1
Fireplaces Type Gas/Propane
Equipment Dishwasher, Disposal, Exhaust Fan, Icemaker, Microwave, Oven/Range - Electric, Refrigerator
Fireplace Y
Window Features Double Pane
Appliance Dishwasher, Disposal, Exhaust Fan, Icemaker, Microwave, Oven/Range - Electric, Refrigerator
Heat Source Central
Laundry Basement, Has Laundry
Exterior
Exterior Feature Deck(s)
Garage Garage Door Opener, Garage - Side Entry
Garage Spaces 2.0
Fence Rear
Utilities Available Cable TV Available
Waterfront N
Water Access N
View Trees/Woods
Roof Type Fiberglass
Street Surface Paved
Accessibility None
Porch Deck(s)
Parking Type Off Street, Driveway, Attached Garage
Attached Garage 2
Total Parking Spaces 2
Garage Y
Building
Lot Description Backs to Trees, Landscaping, Partly Wooded, Secluded, Private
Story 3
Foundation Concrete Perimeter, Slab
Sewer Septic = # of BR, Septic Exists
Water Well
Architectural Style Colonial
Level or Stories 3
Additional Building Above Grade
Structure Type 9'+ Ceilings,Dry Wall
New Construction N
Schools
High Schools Brooke Point
School District Stafford County Public Schools
Others
Pets Allowed Y
Senior Community No
Tax ID 41-D- - -13
Ownership Fee Simple
SqFt Source Estimated
Acceptable Financing Conventional, VA, FHA, Cash
Listing Terms Conventional, VA, FHA, Cash
Financing Conventional,VA,FHA,Cash
Special Listing Condition Standard
Pets Description Cats OK, Dogs OK
Read Less
Want to know what your home might be worth? Contact us for a FREE valuation!

Our team is ready to help you sell your home for the highest possible price ASAP

Bought with Sybil D Terry • Samson Properties







