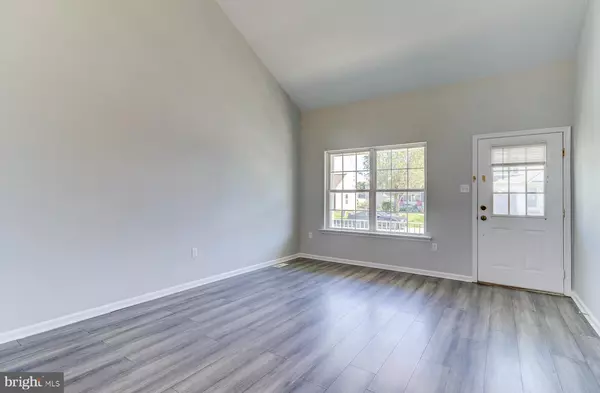$348,000
$339,900
2.4%For more information regarding the value of a property, please contact us for a free consultation.
408 ALDWYCH DR Bear, DE 19701
3 Beds
3 Baths
1,800 SqFt
Key Details
Sold Price $348,000
Property Type Single Family Home
Sub Type Twin/Semi-Detached
Listing Status Sold
Purchase Type For Sale
Square Footage 1,800 sqft
Price per Sqft $193
Subdivision Forest Glen
MLS Listing ID DENC2059970
Sold Date 05/31/24
Style Contemporary
Bedrooms 3
Full Baths 2
Half Baths 1
HOA Fees $12/ann
HOA Y/N Y
Abv Grd Liv Area 1,800
Originating Board BRIGHT
Year Built 2000
Annual Tax Amount $2,380
Tax Year 2022
Lot Size 3,920 Sqft
Acres 0.09
Lot Dimensions 40.00 x 100.00
Property Description
Beautiful twin home situated in the popular community of Forest Glen. Its clean and freshly painted interior sets a welcoming tone from the moment you step inside. The spacious living area with its vaulted ceiling and open staircase adds a touch of grandeur, while the family room, complete with a sliding glass door opening to the fenced rear yard, offers a cozy space for relaxation.
For those who enjoy cooking, the kitchen it like a dream with its painted cabinetry and sleek black/stainless steel appliances. The breakfast room adjacent to the kitchen provides a perfect spot to enjoy morning meals or casual dining. Upstairs, the large owner's suite offers a retreat-like ambiance, featuring a walk-in closet and an ensuite 3-piece bath for added convenience and luxury. Two additional bedrooms serviced by a hall bath provide ample space for family members or guests. The finished basement adds versatility to the home, offering a large recreation room and a home gym, perfect for entertaining or maintaining an active lifestyle. With an attached one-car garage, parking is convenient and secure. Forest Glen's location close to shopping, parks, and entertainment ensures that residents have easy access to amenities and recreational opportunities, making it a desirable community to call home.
Location
State DE
County New Castle
Area Newark/Glasgow (30905)
Zoning NCSD
Direction East
Rooms
Other Rooms Living Room, Dining Room, Bedroom 2, Bedroom 3, Kitchen, Family Room, Bedroom 1
Basement Fully Finished
Interior
Hot Water Natural Gas
Cooling Central A/C
Fireplace N
Heat Source Natural Gas
Laundry Main Floor
Exterior
Exterior Feature Patio(s)
Waterfront N
Water Access N
Accessibility None
Porch Patio(s)
Parking Type Other
Garage N
Building
Story 2
Foundation Permanent
Sewer Public Sewer
Water Public
Architectural Style Contemporary
Level or Stories 2
Additional Building Above Grade, Below Grade
New Construction N
Schools
School District Christina
Others
HOA Fee Include Common Area Maintenance,Snow Removal
Senior Community No
Tax ID 11-028.10-250
Ownership Fee Simple
SqFt Source Assessor
Special Listing Condition Standard
Read Less
Want to know what your home might be worth? Contact us for a FREE valuation!

Our team is ready to help you sell your home for the highest possible price ASAP

Bought with Kalpana Joshi • Patterson-Schwartz-Hockessin







