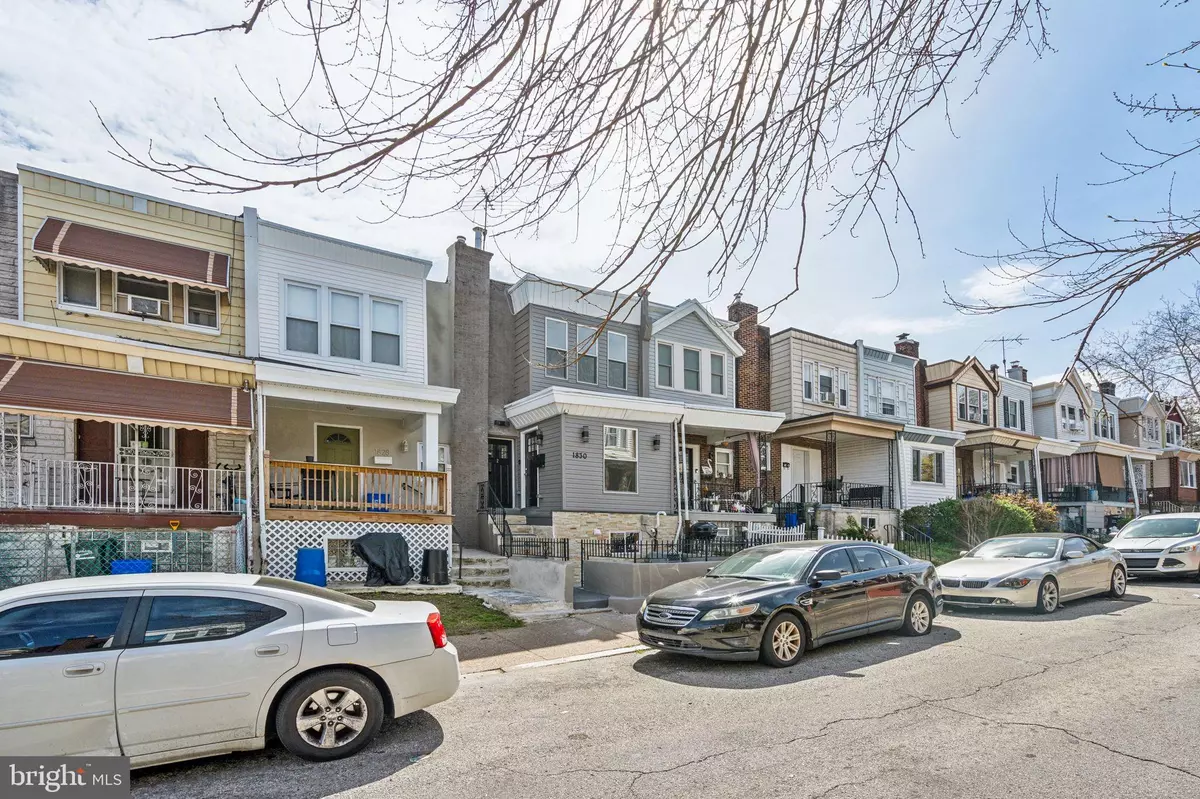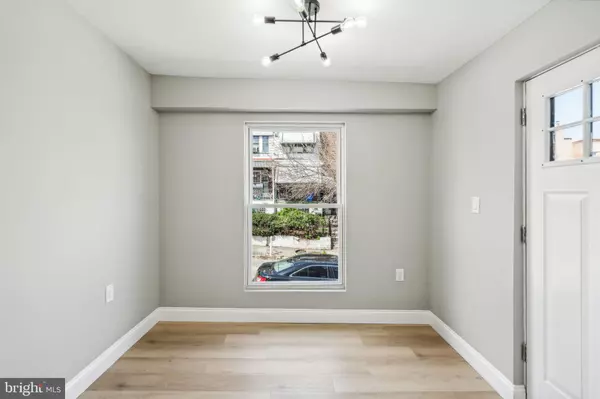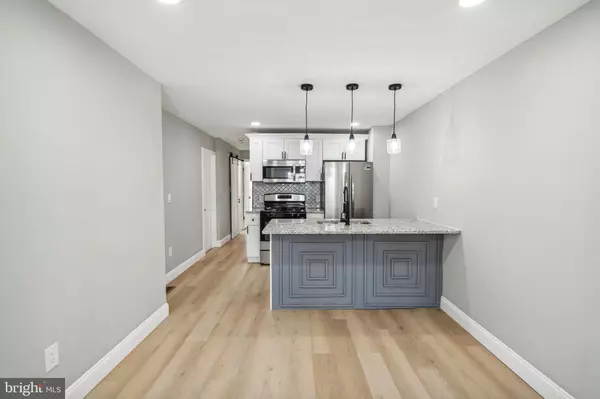$310,000
$325,000
4.6%For more information regarding the value of a property, please contact us for a free consultation.
1830 SULIS ST Philadelphia, PA 19141
5 Beds
3 Baths
1,270 SqFt
Key Details
Sold Price $310,000
Property Type Townhouse
Sub Type Interior Row/Townhouse
Listing Status Sold
Purchase Type For Sale
Square Footage 1,270 sqft
Price per Sqft $244
Subdivision Logan
MLS Listing ID PAPH2341666
Sold Date 06/04/24
Style Straight Thru
Bedrooms 5
Full Baths 3
HOA Y/N N
Abv Grd Liv Area 1,270
Originating Board BRIGHT
Year Built 1925
Annual Tax Amount $1,525
Tax Year 2023
Lot Size 1,068 Sqft
Acres 0.02
Lot Dimensions 15.00 x 70.00
Property Description
All-new legally zoned duplex produces incredible 8.5% cap rate or offers an amazing opportunity to reside in one unit and subsidize your payment with the other! Demolished to the interior bricks and completely rebuilt including all-new framing, mechanicals, insulation, plumbing, electric, zoned HVAC, drywall, roof, and luxury finishes throughout. Separate utilities and entrances. Unit 1 features expansive 3 bed, 2 bath bi-level design with 1270 square feet of beautifully finished living space. Sunny vestibule with designer fixture doubles as cozy living area or perfect home office with lovely plank-style white oak flooring throughout. Stunning kitchen with spacious peninsula, breakfast bar seating, beautiful decorative millwork, custom cabinetry with crown molding, quartz surfaces, undermount sink, pendant lighting, stainless appliances, convenient undercounter all-in-one washer/dryer. Striking main-level bathroom with walk-in shower, gorgeous floor-to-ceiling inlay, vanity with undercabinet storage, ceramic floors. Ample guest bedroom, roomy main bedroom with great natural light, closet space, ceiling fan. Fully finished basement with wood-look ceramic floors, second wide-open living area, second sumptuous bathroom with huge walk-in shower, floor-to-ceiling porcelain tile with inlay, oversized vanity with abundant undercabinet storage, large third bedroom with excellent natural light. Exterior access to 2-car off-street parking. Unit 2 features bright 2 bed, 1 bath layout with 635 square feet of opulent living space and elegant white oak flooring throughout. Chic kitchen with dramatic black cabinetry, brushed gold fixtures, subway tile backsplash, quartz surfaces, undermount sink, substantial counter space, stylish globe pendants, breakfast bar seating, stainless appliances, all-in-one washer/dryer, amazing natural light. Comfortable living area, dazzling full bathroom with shower/tub combination, floor-to-ceiling porcelain with radiant herringbone inlay, octagonal tile floor, brush gold hardware. Guest bedroom or home office, spacious main bedroom with ceiling fan. 10-year roof and HVAC warranty. Delightful curb appeal with earthy stacked-stone, durable vinyl siding and designer fixtures. The opportunity you’ve been waiting for! Shows beautifully!
Location
State PA
County Philadelphia
Area 19141 (19141)
Zoning RM1
Rooms
Basement Fully Finished
Main Level Bedrooms 2
Interior
Hot Water Electric
Heating Forced Air
Cooling Ductless/Mini-Split
Flooring Engineered Wood, Ceramic Tile
Fireplace N
Heat Source Electric
Exterior
Waterfront N
Water Access N
Roof Type Flat,Rubber
Accessibility None
Parking Type Off Street
Garage N
Building
Story 2
Foundation Concrete Perimeter
Sewer Public Sewer
Water Public
Architectural Style Straight Thru
Level or Stories 2
Additional Building Above Grade
New Construction N
Schools
School District The School District Of Philadelphia
Others
Senior Community No
Tax ID 171032900
Ownership Fee Simple
SqFt Source Assessor
Acceptable Financing Cash, Conventional
Listing Terms Cash, Conventional
Financing Cash,Conventional
Special Listing Condition Standard
Read Less
Want to know what your home might be worth? Contact us for a FREE valuation!

Our team is ready to help you sell your home for the highest possible price ASAP

Bought with Brandi Bradley • EXP Realty, LLC







