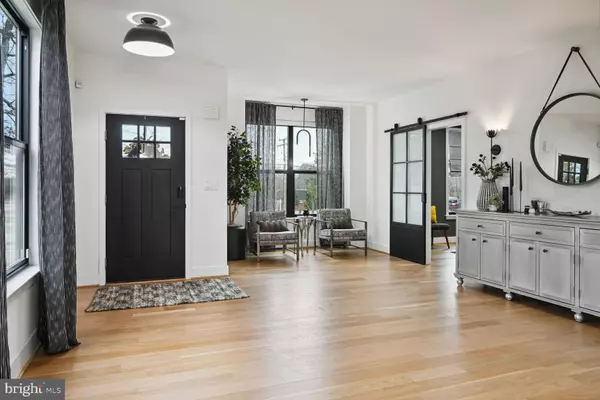$1,595,000
$1,645,000
3.0%For more information regarding the value of a property, please contact us for a free consultation.
4512 BURKE STATION RD Fairfax, VA 22032
5 Beds
7 Baths
6,418 SqFt
Key Details
Sold Price $1,595,000
Property Type Single Family Home
Sub Type Detached
Listing Status Sold
Purchase Type For Sale
Square Footage 6,418 sqft
Price per Sqft $248
Subdivision None Available
MLS Listing ID VAFX2165870
Sold Date 06/03/24
Style Craftsman
Bedrooms 5
Full Baths 6
Half Baths 1
HOA Y/N N
Abv Grd Liv Area 4,730
Originating Board BRIGHT
Year Built 2023
Annual Tax Amount $7,099
Tax Year 2023
Lot Size 1.083 Acres
Acres 1.08
Property Description
Welcome to luxury living at its finest in this brand-new custom-built masterpiece! Situated on over a sprawling one-acre lot, this exquisite five-bedroom home boasts six full bathrooms plus one-half bath spread across four levels of pure opulence.
Step inside to discover a world of refined elegance, where high-end finishes and designer touches abound. The main level greets you with a light-filled foyer. An open floor plan includes the stunning gourmet kitchen, and family room with gas fireplace, perfect for culinary enthusiasts and entertaining alike. The adjacent fabulous covered porch expands your living and entertaining space, overlooking the magnificent backyard.
Also on the main level is a versatile home office OR en-suite bedroom, offering convenience and flexibility for guests or multi-generational living. The spacious mudroom provides a seamless transition from the two-car garage, and outdoor activities, ensuring cleanliness and organization, with built-ins and a walk-in pantry, as well as a powder room. Speaking of the garage, it comes wired for an EV car charger!
Ascend to the first upper level, where you'll find an enormous primary suite that exudes comfort and sophistication. Pamper yourself in the lavish primary bathroom, complete with a luxurious soaking tub and separate shower, as well as dual vanities. On this level, you'll also find two beautiful secondary bedrooms complete with en-suite baths, and walk-in closets. For added convenience, there's a fantastic laundry room on this level as well.
Continue to the finished attic level to find a terrific recreation room/loft space/flex space, an additional bedroom and full bath, and tons of walk-in closets offering plenty of storage space for all your needs.
Continue downstairs to the walkout lower level to find a flex space, complete with rough-in plumbing and electrical for a wet bar/kitchenette, a bonus room that can be used as a guest room, a light-filled recreation room with access to a patio, and the sprawling backyard, a home gym, and a theatre/media room!
With four levels of luxury living, this home offers unparalleled versatility to suit your lifestyle needs. Whether you're seeking tranquility in the primary suite, hosting gatherings in the gourmet kitchen, or enjoying the outdoors on the spacious lot, this home has it all and more.
Don't miss your chance to own this extraordinary residence where every detail has been meticulously crafted for discerning tastes. Schedule your private tour today and experience the epitome of modern luxury living!
Location
State VA
County Fairfax
Zoning 110
Rooms
Other Rooms Dining Room, Kitchen, Game Room, Family Room, Foyer, Exercise Room, Laundry, Mud Room, Office, Recreation Room, Media Room, Bonus Room, Half Bath
Basement Daylight, Full, Fully Finished, Improved, Interior Access, Outside Entrance, Poured Concrete, Walkout Level
Main Level Bedrooms 1
Interior
Interior Features Bar, Breakfast Area, Built-Ins, Entry Level Bedroom, Exposed Beams, Family Room Off Kitchen, Floor Plan - Open, Kitchen - Eat-In, Kitchen - Gourmet, Kitchen - Island, Pantry, Primary Bath(s), Recessed Lighting, Soaking Tub, Upgraded Countertops, Walk-in Closet(s)
Hot Water Propane
Heating Central, Zoned
Cooling Central A/C, Zoned
Flooring Hardwood
Fireplaces Number 1
Fireplaces Type Gas/Propane
Fireplace Y
Heat Source Propane - Leased
Laundry Upper Floor
Exterior
Exterior Feature Deck(s), Patio(s)
Garage Garage - Front Entry
Garage Spaces 8.0
Waterfront N
Water Access N
Accessibility None
Porch Deck(s), Patio(s)
Parking Type Attached Garage, Driveway
Attached Garage 2
Total Parking Spaces 8
Garage Y
Building
Story 4
Foundation Concrete Perimeter
Sewer Public Sewer
Water Well
Architectural Style Craftsman
Level or Stories 4
Additional Building Above Grade, Below Grade
New Construction Y
Schools
Elementary Schools Oak View
Middle Schools Frost
High Schools Woodson
School District Fairfax County Public Schools
Others
Senior Community No
Tax ID 0691 01 0009
Ownership Fee Simple
SqFt Source Assessor
Special Listing Condition Standard
Read Less
Want to know what your home might be worth? Contact us for a FREE valuation!

Our team is ready to help you sell your home for the highest possible price ASAP

Bought with Eli Tucker • RLAH @properties







