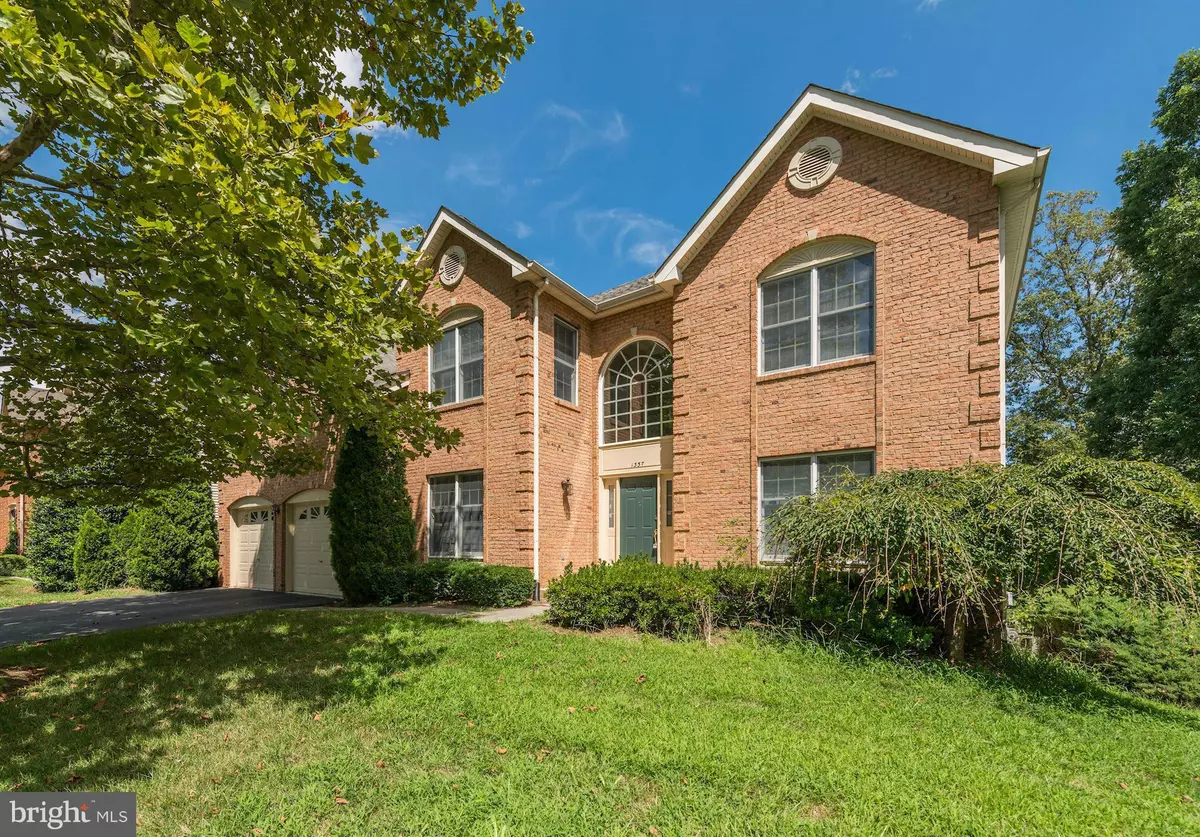$889,000
$899,000
1.1%For more information regarding the value of a property, please contact us for a free consultation.
1357 TUNWELL STABLE CT Reston, VA 20194
5 Beds
5 Baths
3,736 SqFt
Key Details
Sold Price $889,000
Property Type Single Family Home
Sub Type Detached
Listing Status Sold
Purchase Type For Sale
Square Footage 3,736 sqft
Price per Sqft $237
Subdivision Crippens Corner
MLS Listing ID 1001231357
Sold Date 10/04/16
Style Colonial
Bedrooms 5
Full Baths 4
Half Baths 1
HOA Y/N N
Abv Grd Liv Area 3,736
Originating Board MRIS
Year Built 1999
Annual Tax Amount $9,206
Tax Year 2015
Lot Size 0.309 Acres
Acres 0.31
Property Description
Stunning 5BR/4.5BA in sough after Crippens Corner, sited in secluded cul-de-sac, backs to mature trees! Open Kit/Fam Rm w/rear staircase, FP, skylights. Light-filled Bkfst Rm, large rear deck!,Updated KIT w/granite counters, isl, all SS appliances. Huge master suite w/bright BA! 4 BR up w/3 full BA! LL BR#5 w/full BA, expansive LL rec room, glass doors to rear lawn. 2-car garage.
Location
State VA
County Fairfax
Zoning 302
Rooms
Basement Connecting Stairway, Outside Entrance, Rear Entrance, Fully Finished, Walkout Level, Windows
Interior
Interior Features Breakfast Area, Kitchen - Gourmet, Kitchen - Island, Dining Area, Kitchen - Eat-In, Chair Railings, Crown Moldings, Primary Bath(s), Double/Dual Staircase, Wainscotting, Wood Floors
Hot Water Natural Gas
Heating Forced Air
Cooling Central A/C
Fireplaces Number 1
Fireplaces Type Mantel(s)
Equipment Dishwasher, Disposal, Dryer, Microwave, Oven - Wall, Oven/Range - Gas, Refrigerator, Washer
Fireplace Y
Window Features Bay/Bow,Palladian,Skylights
Appliance Dishwasher, Disposal, Dryer, Microwave, Oven - Wall, Oven/Range - Gas, Refrigerator, Washer
Heat Source Natural Gas
Exterior
Garage Garage Door Opener, Garage - Front Entry
Garage Spaces 2.0
Waterfront N
Water Access N
Accessibility Other
Parking Type Off Street, Driveway, Attached Garage
Attached Garage 2
Total Parking Spaces 2
Garage Y
Private Pool N
Building
Story 3+
Sewer Public Sewer
Water Public
Architectural Style Colonial
Level or Stories 3+
Additional Building Above Grade
Structure Type 2 Story Ceilings,9'+ Ceilings,High,Vaulted Ceilings
New Construction N
Schools
Elementary Schools Forest Edge
Middle Schools Hughes
High Schools South Lakes
School District Fairfax County Public Schools
Others
Senior Community No
Tax ID 12-3-17- -177
Ownership Fee Simple
Special Listing Condition Standard
Read Less
Want to know what your home might be worth? Contact us for a FREE valuation!

Our team is ready to help you sell your home for the highest possible price ASAP

Bought with John S Trenta • Trenta Realty Group, Inc.







