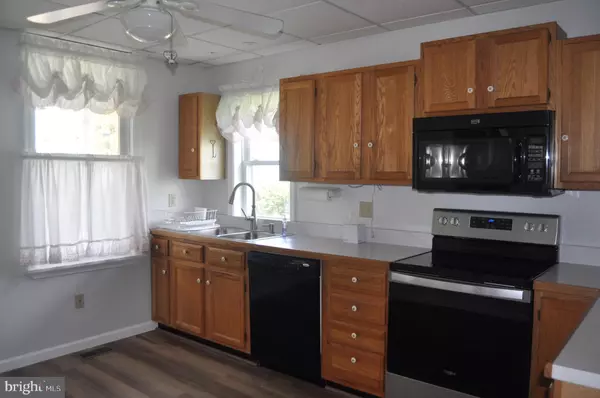$185,000
$182,000
1.6%For more information regarding the value of a property, please contact us for a free consultation.
133 S MAIN ST Berrysburg, PA 17005
2 Beds
2 Baths
1,650 SqFt
Key Details
Sold Price $185,000
Property Type Single Family Home
Sub Type Detached
Listing Status Sold
Purchase Type For Sale
Square Footage 1,650 sqft
Price per Sqft $112
Subdivision None Available
MLS Listing ID PADA2033490
Sold Date 06/10/24
Style Traditional
Bedrooms 2
Full Baths 1
Half Baths 1
HOA Y/N N
Abv Grd Liv Area 1,650
Originating Board BRIGHT
Year Built 1866
Annual Tax Amount $1,232
Tax Year 2023
Lot Size 10,890 Sqft
Acres 0.25
Lot Dimensions 66x165
Property Description
Feels like home! Well-cared for vintage home built in 1866. Lots of natural light in this bright and cheery home. Kitchen, dining, living room and half-bath on first floor with open stairway. On second floor you will find a spacious full bath with laundry and double linen closets, two bedrooms. Relax on the wraparound covered porch. Roofs renewed on home, pole building and garage in 2022. Central air system new in 2021. New drywall, plumbing and electrical system in 1997.
Large pole building/garage, 30'x40' in size with heat, water and separate electric panel. Additional 30 amp and 50 amp connections for RV, welder or other equipment. 10'x10' and 10'x12' overhead doors with electric openers. Open storage loft above. Detached one-car garage off rear alley. Beautifully landscaped yard with fish pond. Two wells on property, old well with working hand pump.
Correct parcel number is 21-004-034 and correct address is 133 S Main St. There is a property at 133 N Main St which is causing some confusion.
The house is equipped with a portable standby generator (7500 watts/9275 starting watts), with a transfer switch in the breaker panel and an outside generator receptacle, for use in times of emergency or power outages.
Remaining equipment in pole garage/barn can remain with acceptable offer.
Location
State PA
County Dauphin
Area Berrysburg Boro (14021)
Zoning RESIDENTIAL
Rooms
Other Rooms Living Room, Bedroom 2, Kitchen, Bedroom 1, Bathroom 1
Basement Full
Interior
Hot Water Electric
Heating Forced Air
Cooling Central A/C
Heat Source Oil
Exterior
Garage Garage - Front Entry, Garage Door Opener, Additional Storage Area
Garage Spaces 9.0
Waterfront N
Water Access N
Roof Type Architectural Shingle
Accessibility None
Parking Type Driveway, Detached Garage
Total Parking Spaces 9
Garage Y
Building
Story 2
Foundation Stone
Sewer Public Sewer
Water Well
Architectural Style Traditional
Level or Stories 2
Additional Building Above Grade
New Construction N
Schools
High Schools Upper Dauphin Area
School District Upper Dauphin Area
Others
Senior Community No
Tax ID 21-004-034
Ownership Fee Simple
SqFt Source Estimated
Special Listing Condition Standard
Read Less
Want to know what your home might be worth? Contact us for a FREE valuation!

Our team is ready to help you sell your home for the highest possible price ASAP

Bought with Trudy L Keefer • United Country Magnolia Realty Services







