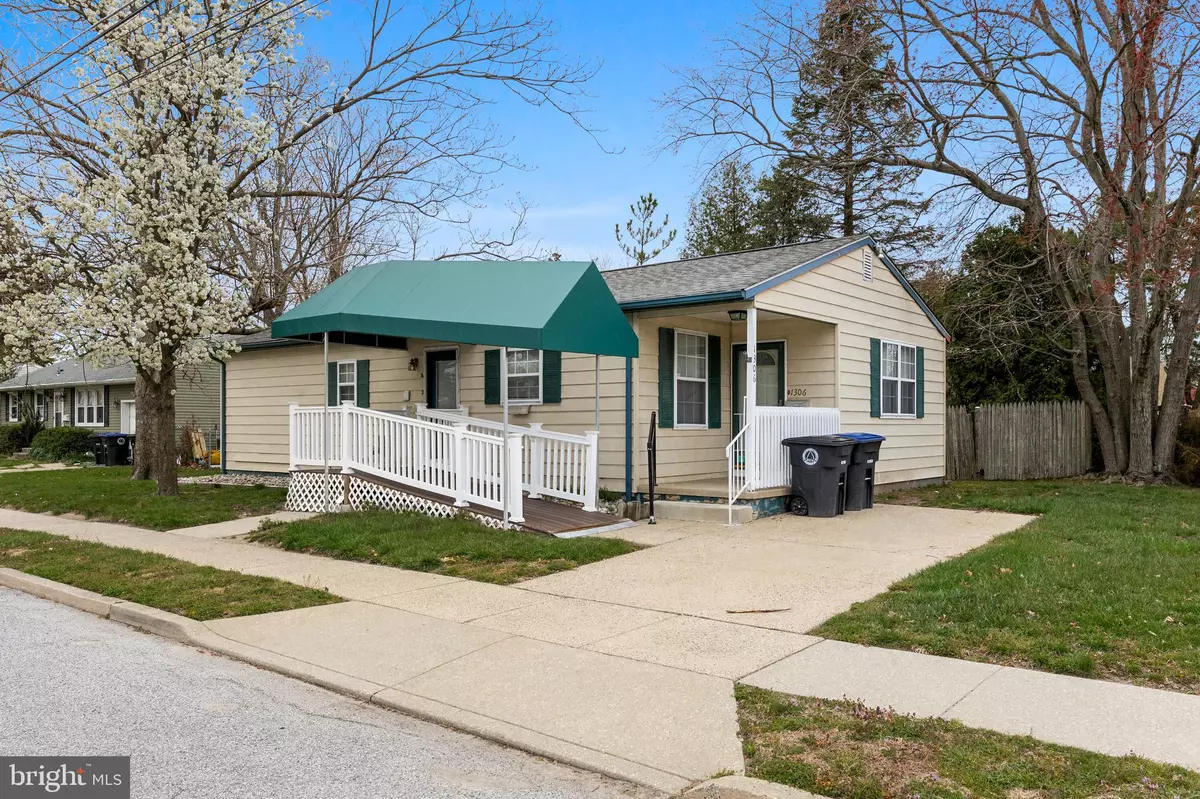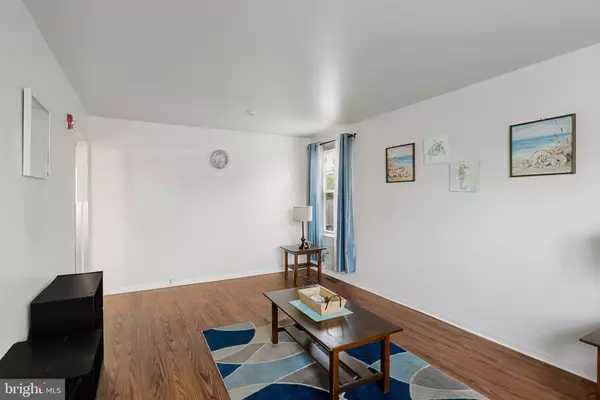$240,000
$240,000
For more information regarding the value of a property, please contact us for a free consultation.
1306 CENTRAL AVE Lindenwold, NJ 08021
3 Beds
1 Bath
1,008 SqFt
Key Details
Sold Price $240,000
Property Type Single Family Home
Sub Type Detached
Listing Status Sold
Purchase Type For Sale
Square Footage 1,008 sqft
Price per Sqft $238
Subdivision Garden Lakes
MLS Listing ID NJCD2065506
Sold Date 06/10/24
Style Ranch/Rambler
Bedrooms 3
Full Baths 1
HOA Y/N N
Abv Grd Liv Area 1,008
Originating Board BRIGHT
Year Built 1975
Tax Year 2023
Lot Size 5,000 Sqft
Acres 0.11
Lot Dimensions 100 x 50
Property Description
Ease of living is found in this terrific 3 bedroom ranch home situated on a great corner lot . Enjoy living in the quaint, well kept Garden Lakes neighborhood with a fabulous community playground just 1 block away. Great home for first time homebuyer, empty nester or if just looking for a new start. Adorable front porch leads to a very spacious living room, offering enough space to set up one end as a dining room. The roomy, eat-in kitchen, offers oak cabinetry, plenty of counter space, appliance package table space & lots of natural sunlight. 3 spacious bedrooms all have ample closet space - 1 was being used as an office and has sliding glass doors to the rear patio & yard. Perfect for use as home office, playroom, hobby room, den or gaming room. Laundry room houses full size washer & dryer, as well as some storage shelving, heating unit, water heater and a handicapped accessible, secondary entrance with canopied ramp covered with composite decking. Enjoy the energy efficient, high end Lennox heating and air conditioning systems. Convenient pull down stairs to access attic for storage. Exterior offers a architectural shingled roof, low maintenance aluminum siding, concrete patio at rear yard for outdoor living, 1 car concrete driveway for offstreet parking oversized/expanded custom shed and a side yard with plenty of room to enjoy the great weather coming. Awesome location allows you to take public bus or PATCO high speedline right at the Lindenwold station. Minutes to Routes 42, 55, 168, 30, Atlantic City Expressway and various Southern NJ shore points in about 1.5 hrs.
NOTE: Current owner is a tax exempt organization. Buyer should check with Lindenwold Borough to find out what the current taxes would be for the new homeowner(s). Home is being sold in "AS IS" condition however, seller will take care of the certificate of occupany.
Location
State NJ
County Camden
Area Lindenwold Boro (20422)
Zoning UNAVAIL
Rooms
Other Rooms Living Room, Primary Bedroom, Bedroom 2, Bedroom 3, Kitchen, Laundry
Main Level Bedrooms 3
Interior
Interior Features Ceiling Fan(s), Entry Level Bedroom, Kitchen - Eat-In, Kitchen - Table Space, Window Treatments
Hot Water Natural Gas
Heating Forced Air
Cooling Central A/C
Flooring Vinyl, Laminate Plank
Equipment Dishwasher, Dryer, Oven/Range - Gas, Range Hood, Refrigerator, Washer
Fireplace N
Window Features Replacement
Appliance Dishwasher, Dryer, Oven/Range - Gas, Range Hood, Refrigerator, Washer
Heat Source Natural Gas
Laundry Main Floor
Exterior
Exterior Feature Patio(s), Porch(es)
Garage Spaces 1.0
Waterfront N
Water Access N
Roof Type Architectural Shingle
Accessibility 2+ Access Exits, Grab Bars Mod, Level Entry - Main, Mobility Improvements, Ramp - Main Level
Porch Patio(s), Porch(es)
Parking Type Driveway, On Street
Total Parking Spaces 1
Garage N
Building
Lot Description Corner, Rear Yard, SideYard(s)
Story 1
Foundation Crawl Space
Sewer Public Sewer
Water Public
Architectural Style Ranch/Rambler
Level or Stories 1
Additional Building Above Grade
New Construction N
Schools
School District Lindenwold Borough Public Schools
Others
Senior Community No
Tax ID 22-00223-00001
Ownership Fee Simple
SqFt Source Estimated
Acceptable Financing Cash, Conventional, FHA, VA
Listing Terms Cash, Conventional, FHA, VA
Financing Cash,Conventional,FHA,VA
Special Listing Condition Standard
Read Less
Want to know what your home might be worth? Contact us for a FREE valuation!

Our team is ready to help you sell your home for the highest possible price ASAP

Bought with Denise M Lanatto • Weichert Realtors-Turnersville







