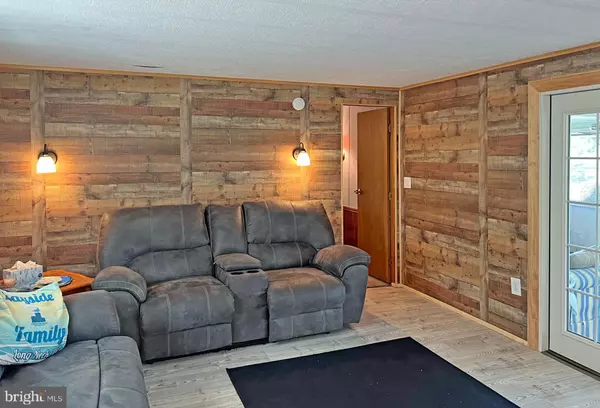$65,000
$72,900
10.8%For more information regarding the value of a property, please contact us for a free consultation.
26141 HOLLYBERRY DR #115 Millsboro, DE 19966
3 Beds
2 Baths
980 SqFt
Key Details
Sold Price $65,000
Property Type Manufactured Home
Sub Type Manufactured
Listing Status Sold
Purchase Type For Sale
Square Footage 980 sqft
Price per Sqft $66
Subdivision Potnets Coveside
MLS Listing ID DESU2060148
Sold Date 06/11/24
Style Other
Bedrooms 3
Full Baths 2
HOA Y/N N
Abv Grd Liv Area 980
Originating Board BRIGHT
Land Lease Amount 920.0
Land Lease Frequency Monthly
Year Built 1984
Annual Tax Amount $308
Tax Year 2023
Lot Size 4,356 Sqft
Acres 0.1
Property Description
Pot-Nets Coveside is a leased-land, marina community with its own boat ramp and multiple slips at Gull View, Sandy Lane & Bayside Road. Homeowners also have access to ALL of the Pot-Net’s community amenities: pools, baseball diamond, playgrounds, tennis courts, basketball courts and more, such as the private beach and the Tiki Bar in Pot-Nets Seaside, the famous Paradise Grill at Pot-Net Bayside, multiple other marinas, boat ramps, slip rentals, and even discounted greens fees at nearby Bay Woods. This 1984 Skyline has an enormous 14’x30’ enclosed porch, which leads out to the backyard patio. The home also features a split bedroom plan. The front bedroom would be a nice main suite because it has its own private full bath with a tub/shower. But maybe the larger back bedroom could be your main bedroom. It is next the second full bath in the hall, which also has a tub/shower. The third bedroom is next to the hall laundry & has access to the second full bath. The living room adjoins the spacious eat-in kitchen. The kitchen has a large, curved breakfast bar, a pantry, gas range, range hood, dishwasher & a fridge with an ice maker. Fully furnished. Replacement windows. AC new in 2022; New furnace in 2024. Golf carts are allowed so you can ease on down to the beach and pool at Pot-Nets Seaside or any of the other pools. Oversized parking area, so there’s room for your boat or other watercrafts. Note: Family & friends may always visit, but rentals are NOT permitted. Limit of 2 pets per household. Leasehold Interest: Lot Rent of approx. $919.99/mt. (renews January as per DE Code, Title 25, Chpt 70, Sec 7050-7053). Homeowner also pays electric, water, sewer, fuel (LP gas), and trash/recycle. Tunnell Companies, L.P., the community owner, requires an Application from the Buyer, with acceptance based on the following criteria: 1.)income verification, 2.)credit bureau score, plus evaluation of debt-to-income ratio, and 3.)criminal background check. Financing may be available to qualified borrowers from a few Lenders who specialize in installment/chattel loans for manufactured homes on leased land. Closing costs will include a 3.75% DMV Doc Fee & Settlement Agent fee. Pot-Nets also has a closing fee to Buyers at their lease signing for a customized address plate for the house.
Location
State DE
County Sussex
Area Indian River Hundred (31008)
Zoning TP
Rooms
Main Level Bedrooms 3
Interior
Interior Features Ceiling Fan(s), Floor Plan - Traditional, Kitchen - Eat-In, Pantry, Primary Bath(s), Tub Shower, Window Treatments, Other
Hot Water Electric
Heating Forced Air
Cooling Central A/C
Equipment Dishwasher, Dryer - Electric, Microwave, Oven/Range - Gas, Range Hood, Refrigerator, Washer, Water Heater
Furnishings Yes
Fireplace N
Window Features Insulated,Replacement
Appliance Dishwasher, Dryer - Electric, Microwave, Oven/Range - Gas, Range Hood, Refrigerator, Washer, Water Heater
Heat Source Propane - Leased
Laundry Dryer In Unit, Has Laundry, Washer In Unit, Main Floor
Exterior
Exterior Feature Patio(s), Porch(es)
Garage Spaces 4.0
Amenities Available Baseball Field, Basketball Courts, Beach, Boat Dock/Slip, Boat Ramp, Club House, Common Grounds, Community Center, Golf Course Membership Available, Marina/Marina Club, Picnic Area, Pier/Dock, Pool - Outdoor, Recreational Center, Swimming Pool, Tennis Courts, Tot Lots/Playground, Volleyball Courts, Water/Lake Privileges, Other
Waterfront N
Water Access N
Roof Type Shingle
Street Surface Black Top
Accessibility 2+ Access Exits
Porch Patio(s), Porch(es)
Road Frontage Private
Parking Type Driveway
Total Parking Spaces 4
Garage N
Building
Story 1
Foundation Crawl Space, Pillar/Post/Pier
Sewer Public Sewer
Water Public
Architectural Style Other
Level or Stories 1
Additional Building Above Grade, Below Grade
New Construction N
Schools
School District Indian River
Others
Pets Allowed Y
HOA Fee Include Common Area Maintenance,Fiber Optics Available,Management,Pool(s),Recreation Facility,Road Maintenance
Senior Community No
Tax ID 234-25.00-27.00-18922
Ownership Land Lease
SqFt Source Estimated
Acceptable Financing Cash, Other
Horse Property N
Listing Terms Cash, Other
Financing Cash,Other
Special Listing Condition Standard
Pets Description Cats OK, Dogs OK, Number Limit
Read Less
Want to know what your home might be worth? Contact us for a FREE valuation!

Our team is ready to help you sell your home for the highest possible price ASAP

Bought with Darnise Smith • EXP Realty, LLC







