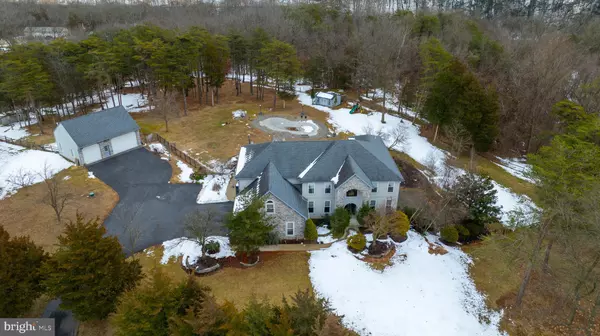$900,000
$999,500
10.0%For more information regarding the value of a property, please contact us for a free consultation.
166 SWIFTWATER LN Leesport, PA 19533
5 Beds
5 Baths
4,752 SqFt
Key Details
Sold Price $900,000
Property Type Single Family Home
Sub Type Detached
Listing Status Sold
Purchase Type For Sale
Square Footage 4,752 sqft
Price per Sqft $189
Subdivision None Available
MLS Listing ID PABK2039796
Sold Date 06/12/24
Style Traditional
Bedrooms 5
Full Baths 4
Half Baths 1
HOA Y/N N
Abv Grd Liv Area 4,752
Originating Board BRIGHT
Year Built 2000
Annual Tax Amount $9,745
Tax Year 2023
Lot Size 4.100 Acres
Acres 4.1
Lot Dimensions 0.00 x 0.00
Property Description
Lake & Parklands Contemporary
Boasting a uniquely peaceful setting, while enjoying nearby hiking trails and exceptional views of Blue Marsh, this extraordinary property offers both one-of-a-kind character and modern luxuries. With a contemporary, two-story design exuding elegant grandeur, you’ll love staying in as much as you’ll love venturing out to the nearby shopping and dining!
Up the long, winding driveway and through the awesome, arched front entry, you’re immediately greeted by an impressive 2-story foyer with stunning granite flooring, curved staircase, and large passageways, including a massive arched doorway to the dining room.
The same granite flooring flows throughout the main level and into the dining room, enhanced by a tray ceiling and tall windows, while on the other side of the foyer is a spacious office with double glass door entry and large front window.
The true heart of the home starts with the fantastic 2-story family room, featuring a vaulted ceiling with skylights, huge decorative windows to the beautiful backyard, corner, gas fireplace and overlook from the second level. A wide open flow leads to the gourmet kitchen, where the family chef will love the stainless steel appliances, granite counters, tile backsplash, eat-in island, and spacious breakfast area, making it the perfect space to host and entertain.
In addition to the conveniences of a main level large laundry room with built-in cabinetry, sink, tile flooring, and access to the driveway, is a main level bedroom with multiple closets, large window, and private, tile bathroom with tub/shower.
The second level enjoys all hardwood flooring, including throughout the luxurious Master retreat, which features two huge walk-in closets and a luxury bathroom with gorgeous tile, a glass walk-in shower, and a corner jacuzzi tub. Down the hall are three additional bedrooms, two of which share a spacious bathroom with glass door tub/shower, tile flooring, and large vanity, with another full bathroom with tub/shower nearby.
The incredible walkout basement is a true entertainer's delight, highlighted by a full kitchen and one-of-a-kind bar area, a versatile family room, a half bath, and direct access to an expansive, side paver patio.
Watch the seasons change from the bright and spacious sunroom, complete with a wood-burning stove and full walls of windows which capture picturesque views of the gorgeous surroundings. Spend your summers hosting with family and friends at your beautiful in-ground, saltwater pool with sprawling paver patio and built-in stone grill.
The kids will love the large, flat backyard with storage shed for all their outdoor toys, while both an oversized three-car side entry garage and a 24' x 36' detached garage with oversized doors, electric, heat, and water offer plenty more storage space for yours!
Location
State PA
County Berks
Area Bern Twp (10227)
Zoning RESIDENTIAL
Rooms
Other Rooms Living Room, Dining Room, Primary Bedroom, Bedroom 2, Bedroom 3, Bedroom 4, Bedroom 5, Kitchen, Family Room, Sun/Florida Room, Laundry, Mud Room, Recreation Room
Basement Daylight, Partial, Full, Fully Finished, Heated, Walkout Level, Windows
Main Level Bedrooms 1
Interior
Interior Features 2nd Kitchen, Attic, Breakfast Area, Built-Ins, Ceiling Fan(s), Curved Staircase, Entry Level Bedroom, Family Room Off Kitchen, Floor Plan - Open, Formal/Separate Dining Room, Kitchen - Eat-In, Kitchen - Island, Kitchen - Table Space, Primary Bath(s), Recessed Lighting, Skylight(s), Upgraded Countertops, Walk-in Closet(s), Water Treat System, Wet/Dry Bar, WhirlPool/HotTub, Wood Floors, Stove - Wood
Hot Water Propane
Heating Forced Air
Cooling Central A/C
Flooring Ceramic Tile, Hardwood
Fireplaces Number 1
Fireplaces Type Corner, Gas/Propane
Equipment Built-In Range, Dishwasher, Oven - Self Cleaning, Oven - Single, Oven/Range - Gas, Range Hood, Refrigerator, Stainless Steel Appliances, Water Dispenser, Water Heater
Fireplace Y
Window Features Replacement
Appliance Built-In Range, Dishwasher, Oven - Self Cleaning, Oven - Single, Oven/Range - Gas, Range Hood, Refrigerator, Stainless Steel Appliances, Water Dispenser, Water Heater
Heat Source Propane - Owned
Laundry Main Floor
Exterior
Exterior Feature Patio(s)
Garage Garage - Side Entry, Garage Door Opener, Inside Access
Garage Spaces 6.0
Fence Split Rail
Pool In Ground, Saltwater
Waterfront N
Water Access N
Roof Type Asphalt,Pitched,Shingle
Accessibility None
Porch Patio(s)
Road Frontage Boro/Township
Parking Type Attached Garage, Detached Garage
Attached Garage 3
Total Parking Spaces 6
Garage Y
Building
Lot Description Front Yard, Landscaping, Level, Open, Private, Rear Yard, SideYard(s)
Story 2
Foundation Block
Sewer On Site Septic
Water Well
Architectural Style Traditional
Level or Stories 2
Additional Building Above Grade, Below Grade
Structure Type 9'+ Ceilings,Cathedral Ceilings,Dry Wall,Vaulted Ceilings
New Construction N
Schools
School District Schuylkill Valley
Others
Senior Community No
Tax ID 27-4388-03-22-8584
Ownership Fee Simple
SqFt Source Estimated
Acceptable Financing Cash, Conventional
Listing Terms Cash, Conventional
Financing Cash,Conventional
Special Listing Condition Standard
Read Less
Want to know what your home might be worth? Contact us for a FREE valuation!

Our team is ready to help you sell your home for the highest possible price ASAP

Bought with Anthony Borelli • Century 21 Gold







