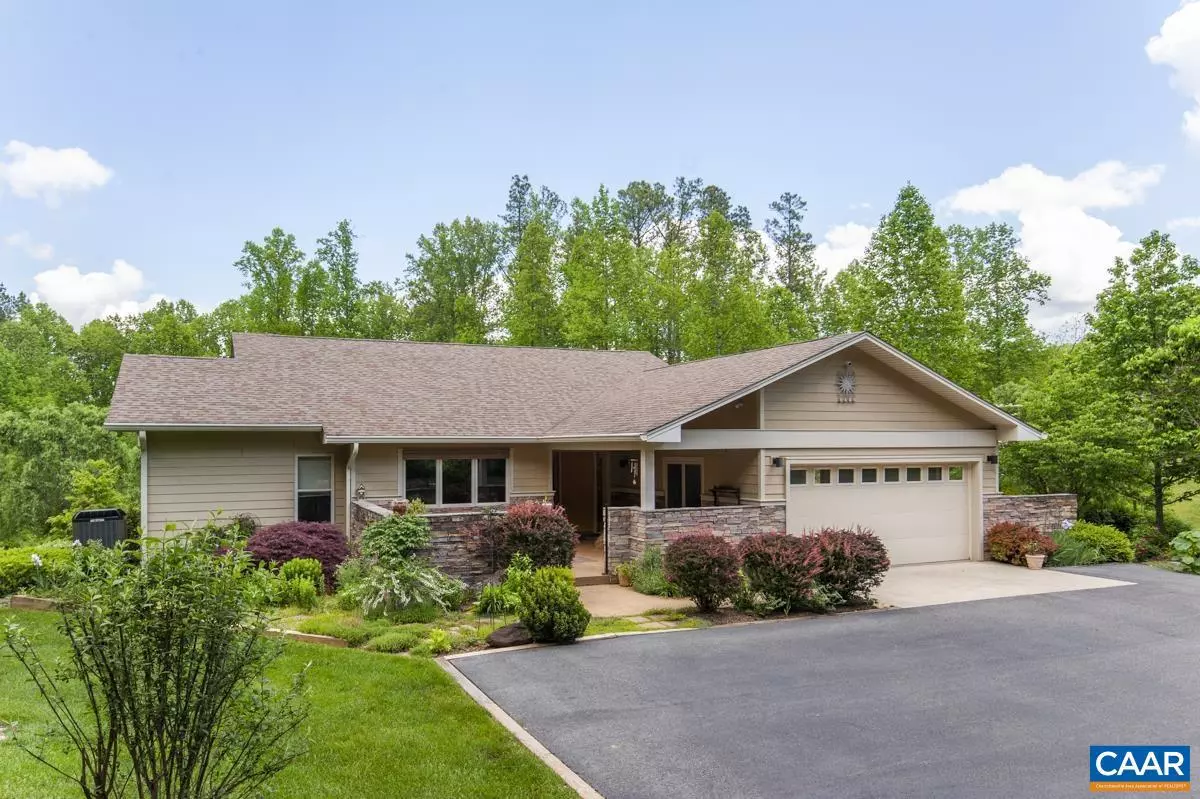$645,000
$635,000
1.6%For more information regarding the value of a property, please contact us for a free consultation.
256 RIVER RIDGE LN Afton, VA 22920
2 Beds
2 Baths
1,608 SqFt
Key Details
Sold Price $645,000
Property Type Single Family Home
Sub Type Detached
Listing Status Sold
Purchase Type For Sale
Square Footage 1,608 sqft
Price per Sqft $401
Subdivision Ennis Mountain
MLS Listing ID 652638
Sold Date 06/14/24
Style Ranch/Rambler
Bedrooms 2
Full Baths 2
HOA Fees $14/ann
HOA Y/N Y
Abv Grd Liv Area 1,608
Originating Board CAAR
Year Built 2013
Annual Tax Amount $3,128
Tax Year 2023
Lot Size 5.650 Acres
Acres 5.65
Property Description
Stunning property offers a combination of comfort, luxury, & smart technology in Nelson County! Property features a private lot, fully fenced w/ gate on a cul-de-sac. Approaching the home you are welcomed w/ a charming stone courtyard, slate side patio w/ motorized awning, large wrap around back deck & ?gardeners dream? professionally landscaped grounds w/ an abundance of plants & raised flower beds. Constructed w/ gorgeous stonework & Hardie plank siding. As you enter, you'll find oak hardwood flooring & tile throughout. The kitchen boasts granite countertops, soft close oak cabinetry & stainless-steel appliances. Vaulted ceilings in the dining area that continue into the well-lit living room. Master has private exit to wrap-around deck offering easy access to the peaceful outdoors. The unfin. basement has rough-in for a full bathroom, pre-cut conduits for wiring, & 9-foot ceilings to accommodate a dropped or finished ceiling. The space offers ample potential for additional living areas, 2 extra bedrooms, bath, & large recreation area. Association offers 15 acres of common area space w/ walking trails & river access - perfect for outdoor activities. Firefly Fiber Internet ensures high-speed connectivity!,Granite Counter,Wood Cabinets,Fireplace in Great Room
Location
State VA
County Nelson
Zoning 2-SINGLE
Rooms
Other Rooms Dining Room, Kitchen, Sun/Florida Room, Great Room, Laundry, Office, Full Bath, Additional Bedroom
Basement Full, Outside Entrance, Rough Bath Plumb, Unfinished, Walkout Level, Windows
Main Level Bedrooms 2
Interior
Interior Features Skylight(s), WhirlPool/HotTub, Breakfast Area, Entry Level Bedroom
Heating Central, Forced Air
Cooling Central A/C
Flooring Ceramic Tile, Hardwood
Fireplaces Number 1
Fireplaces Type Gas/Propane, Stone
Equipment Dryer, Washer, Dishwasher, Disposal, Oven/Range - Gas, Microwave, Refrigerator, Oven - Wall, Cooktop
Fireplace Y
Window Features Screens
Appliance Dryer, Washer, Dishwasher, Disposal, Oven/Range - Gas, Microwave, Refrigerator, Oven - Wall, Cooktop
Heat Source Electric
Exterior
Garage Other, Garage - Front Entry
View Garden/Lawn, Trees/Woods
Roof Type Composite
Accessibility None
Road Frontage Private, Road Maintenance Agreement
Parking Type Attached Garage
Garage Y
Building
Lot Description Sloping, Partly Wooded, Private, Cul-de-sac
Story 1
Foundation Block
Sewer Septic Exists
Water Well
Architectural Style Ranch/Rambler
Level or Stories 1
Additional Building Above Grade, Below Grade
Structure Type Vaulted Ceilings,Cathedral Ceilings
New Construction N
Schools
Elementary Schools Rockfish
Middle Schools Nelson
High Schools Nelson
School District Nelson County Public Schools
Others
HOA Fee Include Common Area Maintenance,Insurance,Reserve Funds,Road Maintenance,Snow Removal
Senior Community Yes
Age Restriction 55
Ownership Other
Security Features Security System,Smoke Detector
Special Listing Condition Standard
Read Less
Want to know what your home might be worth? Contact us for a FREE valuation!

Our team is ready to help you sell your home for the highest possible price ASAP

Bought with KRISTIN CUMMINGS STREED • LORING WOODRIFF REAL ESTATE ASSOCIATES







