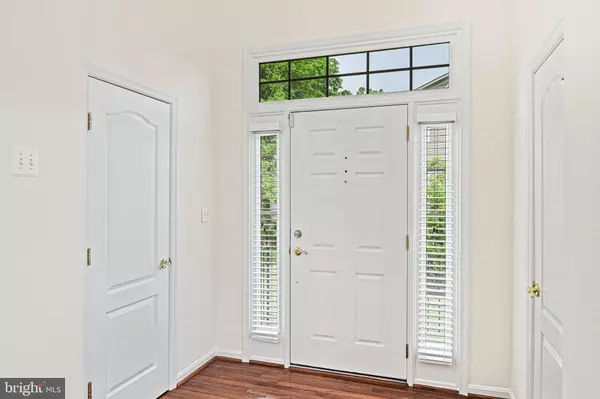$833,797
$775,000
7.6%For more information regarding the value of a property, please contact us for a free consultation.
21885 HAWKSBURY TER Broadlands, VA 20148
4 Beds
4 Baths
2,928 SqFt
Key Details
Sold Price $833,797
Property Type Townhouse
Sub Type End of Row/Townhouse
Listing Status Sold
Purchase Type For Sale
Square Footage 2,928 sqft
Price per Sqft $284
Subdivision Broadlands South
MLS Listing ID VALO2070916
Sold Date 06/14/24
Style Colonial
Bedrooms 4
Full Baths 3
Half Baths 1
HOA Fees $140/mo
HOA Y/N Y
Abv Grd Liv Area 2,928
Originating Board BRIGHT
Year Built 2004
Annual Tax Amount $5,755
Tax Year 2023
Lot Size 3,485 Sqft
Acres 0.08
Property Description
Beautiful end unit townhome with 3-level bump out extension in sought after Broadlands! Premium, private lot backing to trees and adjacent to an open common area/side yard. This is the one you’ve been waiting for!! The light-filled open floorplan of the Decatur model built by Van Metre is perfect for entertaining and features 2,928 sq-ft, 4 bedrooms, and 3.5 baths. Gorgeous hardwood flooring on the main level and fresh neutral paint throughout. The gourmet eat-in kitchen includes upgraded cabinetry, custom backsplash, granite countertops, center island, and Stainless-Steel appliances. The main level also features formal living and dining rooms, a cozy family room off the kitchen, and a sunroom with gas fireplace. Upstairs you’ll find the rarely available upgraded primary suite with three walk-in closets and an attached luxury bath that features a jetted soaking tub, standing shower with glass surround, and double vanity. Two spacious secondary bedrooms with vaulted ceilings share a full hall bathroom. The laundry room is also conveniently located on the bedroom level. The lower walk-out level has luxury vinyl plank flooring and recessed lighting throughout and features a spacious recreation room, legal 4th bedroom, full bathroom, and den with second gas fireplace. Relax and enjoy the amazing outdoor features including an expansive upper and lower composite deck and fenced rear yard with side extension. New roof 2022. Convenient commuter location just 2 miles from Silver Line Metro/Ashburn Station, 7 miles to Dulles International Airport, easy access to Dulles Toll Road (Rt 267) and Rt 28. Close to several shops, restaurants, and entertainment. Highly sought after Mill Run, Eagle Ridge, Briar Woods LCPS pyramid. HOA includes Verizon high-speed internet. Enjoy the incredible community amenities Broadlands offers including 3 pools, various tot lots, trails/paths, tennis and sports courts, fitness center, nature center, community center, events, and so much more! Hurry…you don't want to miss this beautiful home! *Offer Deadline of Sunday at 3 PM*
Location
State VA
County Loudoun
Zoning PDH4
Rooms
Other Rooms Living Room, Dining Room, Primary Bedroom, Bedroom 2, Bedroom 3, Bedroom 4, Kitchen, Family Room, Den, Foyer, Sun/Florida Room, Laundry, Recreation Room, Primary Bathroom, Full Bath, Half Bath
Interior
Interior Features Attic, Breakfast Area, Carpet, Ceiling Fan(s), Chair Railings, Crown Moldings, Family Room Off Kitchen, Floor Plan - Open, Formal/Separate Dining Room, Kitchen - Eat-In, Kitchen - Table Space, Kitchen - Island, Pantry, Primary Bath(s), Recessed Lighting, Soaking Tub, Stall Shower, Tub Shower, Upgraded Countertops, Walk-in Closet(s), Wood Floors
Hot Water Natural Gas
Heating Central
Cooling Central A/C, Ceiling Fan(s)
Flooring Hardwood, Ceramic Tile, Carpet, Luxury Vinyl Plank
Fireplaces Number 2
Fireplaces Type Fireplace - Glass Doors, Gas/Propane, Mantel(s)
Equipment Built-In Microwave, Cooktop, Cooktop - Down Draft, Dishwasher, Disposal, Dryer, Humidifier, Icemaker, Oven - Double, Refrigerator, Stainless Steel Appliances, Washer, Water Heater
Fireplace Y
Appliance Built-In Microwave, Cooktop, Cooktop - Down Draft, Dishwasher, Disposal, Dryer, Humidifier, Icemaker, Oven - Double, Refrigerator, Stainless Steel Appliances, Washer, Water Heater
Heat Source Natural Gas
Laundry Has Laundry, Upper Floor, Dryer In Unit, Washer In Unit
Exterior
Exterior Feature Deck(s), Patio(s)
Garage Garage - Front Entry, Garage Door Opener
Garage Spaces 4.0
Fence Rear
Utilities Available Electric Available, Natural Gas Available, Sewer Available, Water Available, Under Ground
Amenities Available Basketball Courts, Bike Trail, Club House, Common Grounds, Community Center, Fitness Center, Jog/Walk Path, Party Room, Picnic Area, Pool - Outdoor, Swimming Pool, Tennis Courts, Tot Lots/Playground
Waterfront N
Water Access N
View Garden/Lawn, Trees/Woods
Accessibility None
Porch Deck(s), Patio(s)
Parking Type Attached Garage, Driveway
Attached Garage 2
Total Parking Spaces 4
Garage Y
Building
Lot Description Adjoins - Open Space, Backs to Trees, Landscaping, Premium, SideYard(s), Rear Yard, Private, No Thru Street
Story 3
Foundation Concrete Perimeter
Sewer Public Sewer
Water Public
Architectural Style Colonial
Level or Stories 3
Additional Building Above Grade, Below Grade
Structure Type 9'+ Ceilings,Vaulted Ceilings
New Construction N
Schools
Elementary Schools Mill Run
Middle Schools Eagle Ridge
High Schools Briar Woods
School District Loudoun County Public Schools
Others
Pets Allowed Y
HOA Fee Include Common Area Maintenance,High Speed Internet,Pool(s),Trash
Senior Community No
Tax ID 119258911000
Ownership Fee Simple
SqFt Source Assessor
Acceptable Financing Cash, Conventional, VA, FHA, Negotiable
Listing Terms Cash, Conventional, VA, FHA, Negotiable
Financing Cash,Conventional,VA,FHA,Negotiable
Special Listing Condition Standard
Pets Description No Pet Restrictions
Read Less
Want to know what your home might be worth? Contact us for a FREE valuation!

Our team is ready to help you sell your home for the highest possible price ASAP

Bought with Akshay Bhatnagar • Virginia Select Homes, LLC.







