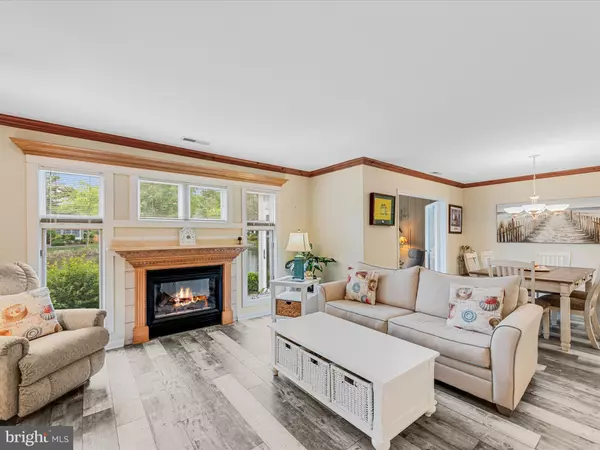$949,000
$939,000
1.1%For more information regarding the value of a property, please contact us for a free consultation.
39214 PINE VIEW RD #55010 Bethany Beach, DE 19930
3 Beds
3 Baths
1,900 SqFt
Key Details
Sold Price $949,000
Property Type Condo
Sub Type Condo/Co-op
Listing Status Sold
Purchase Type For Sale
Square Footage 1,900 sqft
Price per Sqft $499
Subdivision Sea Colony West
MLS Listing ID DESU2062486
Sold Date 06/14/24
Style Coastal
Bedrooms 3
Full Baths 2
Half Baths 1
Condo Fees $2,049/qua
HOA Fees $253/qua
HOA Y/N Y
Abv Grd Liv Area 1,900
Originating Board BRIGHT
Year Built 1998
Annual Tax Amount $1,439
Tax Year 2023
Lot Dimensions 0.00 x 0.00
Property Description
Don't miss out on this rare lakefront Carriage townhome located in a private wooded and water enclave in Sea Colony West. Truly one of the best locations in the community! Luxurious upgrades featured throughout, including a spa inspired primary suite bathroom, a stunning renovated kitchen with quartz countertops or the private wine/bar nook (featuring wine/beverage fridges). The sellers have even created new spaces that you wouldn't find originally in this floorplan (a vanity with sink in guest bedroom and a butler's pantry with custom cabinetry off the kitchen). WOW! Relax in the large lakefront 3 season porch that is perfect for entertaining or watching nature on the water - talk about views. This style townhome offers the extra large loft space that is perfect for a home office or 2nd family room for tv watching or reading. The perfect beach home with all the extras.
Location
State DE
County Sussex
Area Baltimore Hundred (31001)
Zoning RESIDENTIAL
Rooms
Main Level Bedrooms 3
Interior
Interior Features Bar, Built-Ins, Crown Moldings, Dining Area, Floor Plan - Open, Upgraded Countertops, Wet/Dry Bar, Window Treatments, Wine Storage
Hot Water Electric
Heating Forced Air
Cooling Central A/C
Fireplaces Number 1
Fireplaces Type Gas/Propane
Furnishings Yes
Fireplace Y
Heat Source Propane - Leased
Exterior
Garage Garage Door Opener
Garage Spaces 2.0
Amenities Available Beach, Fitness Center, Hot tub, Pool - Indoor, Pool - Outdoor, Sauna, Security, Tennis - Indoor, Tennis Courts
Waterfront Y
Water Access N
View Lake
Accessibility None
Parking Type Attached Garage, Driveway, On Street
Attached Garage 1
Total Parking Spaces 2
Garage Y
Building
Story 2
Foundation Slab
Sewer Public Sewer
Water Public
Architectural Style Coastal
Level or Stories 2
Additional Building Above Grade, Below Grade
New Construction N
Schools
School District Indian River
Others
Pets Allowed Y
HOA Fee Include Cable TV,Common Area Maintenance,High Speed Internet,Pool(s),Sauna,Snow Removal,Trash,Water
Senior Community No
Tax ID 134-17.00-41.00-55010
Ownership Condominium
Special Listing Condition Standard
Pets Description Number Limit
Read Less
Want to know what your home might be worth? Contact us for a FREE valuation!

Our team is ready to help you sell your home for the highest possible price ASAP

Bought with CHRISTINA ANTONIOLI • Long & Foster Real Estate, Inc.







