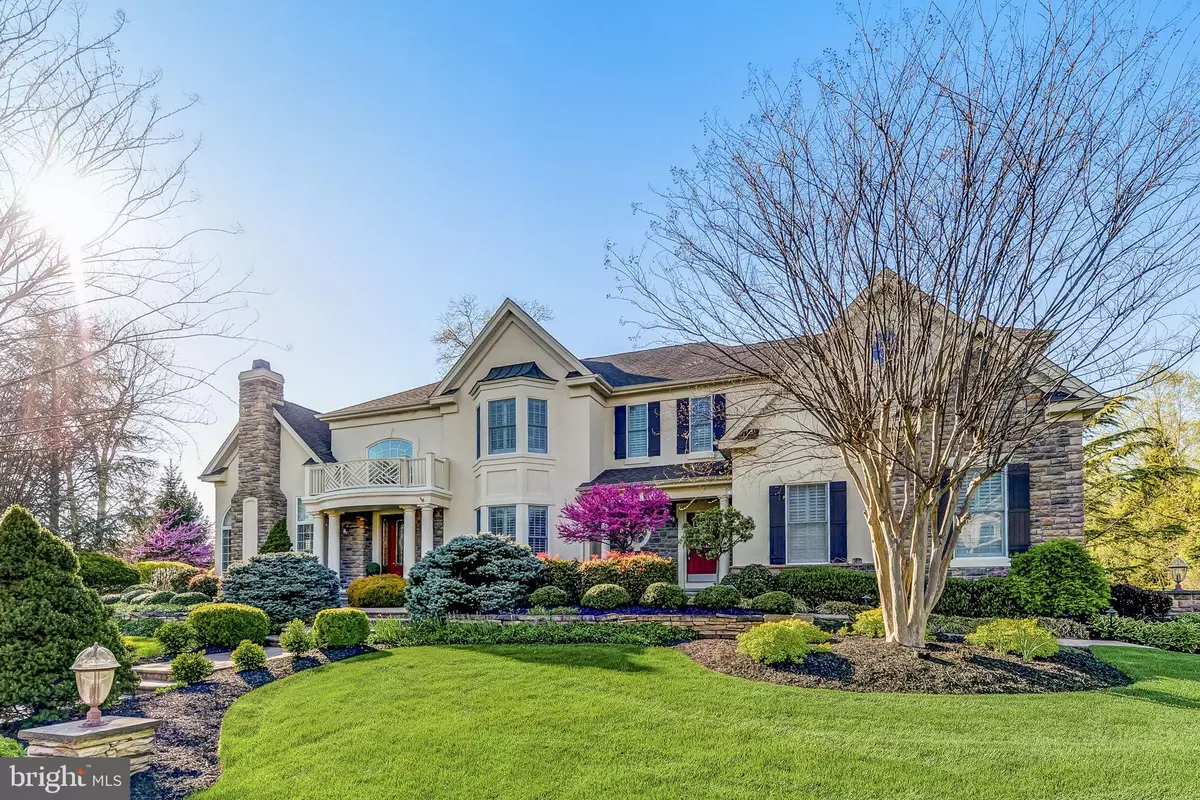$2,000,000
$1,800,000
11.1%For more information regarding the value of a property, please contact us for a free consultation.
128 FELLSWOOD DR Moorestown, NJ 08057
5 Beds
7 Baths
5,556 SqFt
Key Details
Sold Price $2,000,000
Property Type Single Family Home
Sub Type Detached
Listing Status Sold
Purchase Type For Sale
Square Footage 5,556 sqft
Price per Sqft $359
Subdivision The Grande At Moores
MLS Listing ID NJBL2064780
Sold Date 06/14/24
Style Traditional
Bedrooms 5
Full Baths 6
Half Baths 1
HOA Fees $58
HOA Y/N Y
Abv Grd Liv Area 5,556
Originating Board BRIGHT
Year Built 2006
Annual Tax Amount $33,319
Tax Year 2023
Lot Size 0.670 Acres
Acres 0.67
Lot Dimensions 0.00 x 0.00
Property Description
Welcome to 128 Fellswood Drive, a beacon of luxury nestled in the prestigious Grande at Fellswood community in Moorestown, NJ. This five-bedroom, 6 ½ bath residence offers an unparalleled living experience, ideally positioned on a serene cul-de-sac, where every detail has been meticulously upgraded to ensure comfort and elegance.
As you enter, the newly installed hardwood floors greet you, setting the stage for a tour through this exquisitely updated home. The entire residence features plantation shutters, enhancing privacy and aesthetic appeal. The air is regulated with precision, thanks to the replacement of both HVAC systems with the latest Lennox models, complemented by energy-efficient LED lighting—most fixtures equipped with dimmable switches.
The heart of the home is the gourmet kitchen, a dream for any chef, now boasting a Sub Zero refrigerator, a new dishwasher, and a microwave. Practical additions like tray dividers above the oven optimize organization, ensuring every utensil and appliance is neatly stowed yet readily accessible. Adjacent to the kitchen, the mudroom has been transformed with custom David Ramsay cabinetry, adding both function and finesse.
The living spaces exude sophistication; the living room features twin David Ramsay custom bookcases with a hidden TV cabinet, seamlessly blending technology and design. The study has been transformed into a sanctuary for contemplation or work, equipped with bespoke bookcases and cabinets, and a newly installed gas log fireplace that invites you to linger.
The primary bedroom is a retreat within the retreat, enhanced with subtle trim detailing and elegant wallpaper. The en suite bath has undergone a complete remodel, now featuring sleek new vanities, an enlarged and beautifully tiled shower, and thoughtful additions like a medicine cabinet and a supply cabinet in the water closet.
Venture downstairs to the finished basement, a veritable entertainment hub with a full bathroom, a family room featuring a custom TV niche, and diverse zones for leisure activities—from a game table area with banquette seating to a wrap-around wet bar complete with a mini-fridge. The basement also offers an art room, an exercise area, and expansive storage solutions, safeguarded by an upgraded dual sump pump system recommended by contractors.
Step outside to the newly built deck, an extension of the home’s living space. Here, a covered area with built-in heaters makes it an all-season retreat. The stairway and fire pit are illuminated, enhancing the ambiance and safety of nighttime gatherings around the natural gas fire pit, surrounded by a wrap-around wall.
128 Fellswood Drive is more than just a home; it’s a masterpiece of design and functionality, located just minutes from I-295, providing easy access to both Philadelphia and New York. This property, with its full list of thoughtful upgrades and bespoke features, offers a lifestyle of unmatched luxury and convenience, ready to be cherished by those who appreciate the finer things in life.
Location
State NJ
County Burlington
Area Moorestown Twp (20322)
Zoning R1A
Rooms
Other Rooms Living Room, Dining Room, Primary Bedroom, Bedroom 2, Bedroom 3, Kitchen, Family Room, Bedroom 1, In-Law/auPair/Suite, Other, Attic
Basement Full, Unfinished
Interior
Interior Features Primary Bath(s), Kitchen - Island, Butlers Pantry, Skylight(s), Ceiling Fan(s), Attic/House Fan, WhirlPool/HotTub, Sprinkler System, Stall Shower, Kitchen - Eat-In, Additional Stairway, Attic, Built-Ins, Curved Staircase, Pantry
Hot Water Natural Gas
Heating Forced Air
Cooling Central A/C
Flooring Wood, Fully Carpeted
Fireplaces Number 1
Fireplaces Type Gas/Propane
Equipment Cooktop, Oven - Wall, Oven - Double, Oven - Self Cleaning, Dishwasher, Refrigerator, Disposal, Built-In Microwave
Fireplace Y
Window Features Bay/Bow
Appliance Cooktop, Oven - Wall, Oven - Double, Oven - Self Cleaning, Dishwasher, Refrigerator, Disposal, Built-In Microwave
Heat Source Natural Gas
Laundry Upper Floor
Exterior
Exterior Feature Deck(s), Patio(s), Porch(es)
Garage Inside Access, Garage Door Opener
Garage Spaces 3.0
Fence Other
Utilities Available Cable TV
Waterfront N
Water Access N
Roof Type Shingle
Accessibility None
Porch Deck(s), Patio(s), Porch(es)
Parking Type Attached Garage, Other
Attached Garage 3
Total Parking Spaces 3
Garage Y
Building
Lot Description Cul-de-sac, Irregular, Front Yard, Rear Yard, SideYard(s)
Story 2
Foundation Concrete Perimeter
Sewer Public Sewer
Water Public
Architectural Style Traditional
Level or Stories 2
Additional Building Above Grade, Below Grade
Structure Type Cathedral Ceilings,9'+ Ceilings,High
New Construction N
Schools
Elementary Schools George C. Baker E.S.
Middle Schools Wm Allen M.S.
High Schools Moorestown H.S.
School District Moorestown Township Public Schools
Others
HOA Fee Include Common Area Maintenance
Senior Community No
Tax ID 22-05502-00004
Ownership Fee Simple
SqFt Source Assessor
Security Features Security System
Acceptable Financing Conventional
Listing Terms Conventional
Financing Conventional
Special Listing Condition Standard
Read Less
Want to know what your home might be worth? Contact us for a FREE valuation!

Our team is ready to help you sell your home for the highest possible price ASAP

Bought with Deanna R Kozak • RE/MAX ONE Realty-Moorestown







