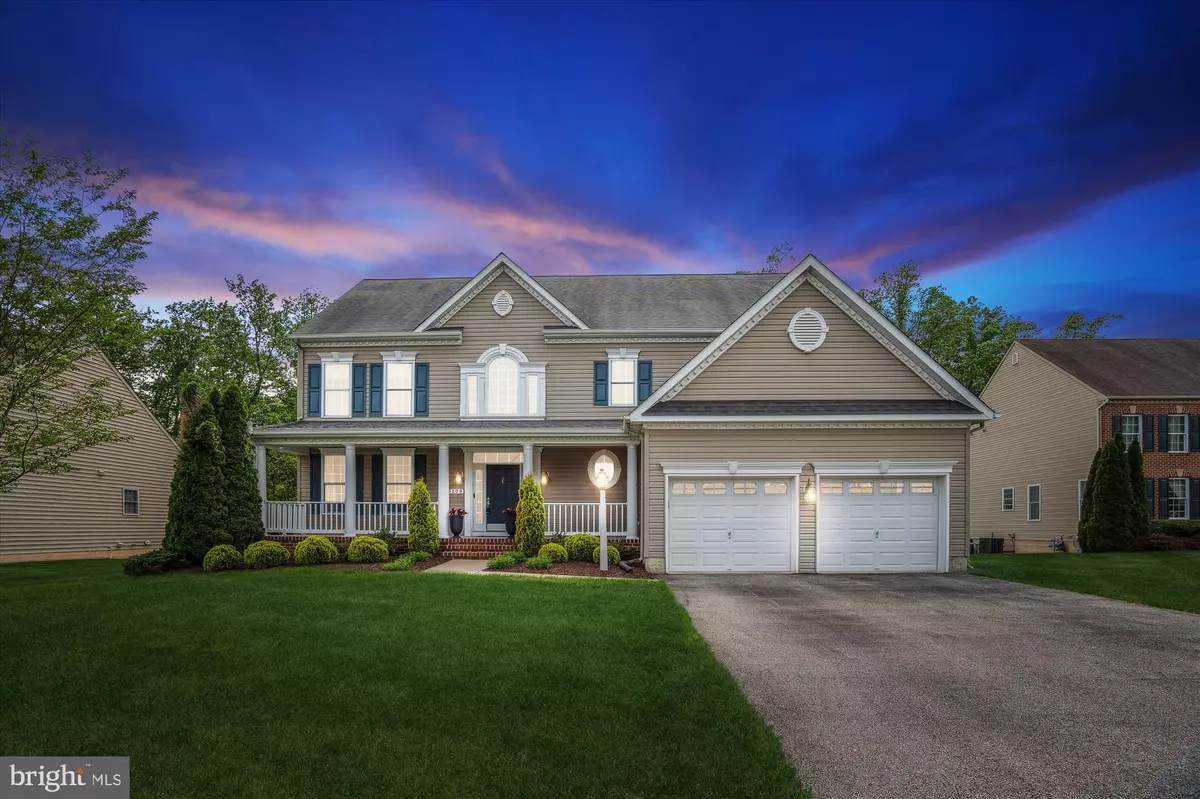$985,000
$975,000
1.0%For more information regarding the value of a property, please contact us for a free consultation.
3209 MENIA ST Riva, MD 21140
5 Beds
4 Baths
4,801 SqFt
Key Details
Sold Price $985,000
Property Type Single Family Home
Sub Type Detached
Listing Status Sold
Purchase Type For Sale
Square Footage 4,801 sqft
Price per Sqft $205
Subdivision Stone Ridge
MLS Listing ID MDAA2083422
Sold Date 06/14/24
Style Colonial
Bedrooms 5
Full Baths 3
Half Baths 1
HOA Fees $66/ann
HOA Y/N Y
Abv Grd Liv Area 3,252
Originating Board BRIGHT
Year Built 2009
Annual Tax Amount $8,917
Tax Year 2024
Lot Size 0.347 Acres
Acres 0.35
Property Description
Step into the realm of architectural elegance with this, turn-key, breathtaking 5-bedroom, 3.5-bathroom masterpiece, deserving of a Home & Design Magazine cover. Nestled at the tranquil end of a cul-de-sac within the esteemed Stone Ridge community, backing to trees, this residence stands as a testament to meticulous care and modern updates. Situated in a coveted locale, the property offers seamless walkability to Cambria, Waterford, Annapolis Landing, and Berkshire, with swift access to Rt. 50 and nearby restaurants, and shopping. Upon arrival, be captivated by the meticulously landscaped grounds and the inviting full-covered porch, ideal for relaxing on a rocking chair as you watch children frolic in the safety of the cul-de-sac. Step through the front door into a grandiose 2-story foyer, extending a warm embrace of 'Welcome Home.' To the left, discover a versatile space perfect for a living room or office, adorned with elegant built-ins, chair railings, and crown molding, seamlessly flowing into the formal dining room bathed in natural light.
The heart of the home beckons with a gourmet chef's kitchen, envisioned for cherished family gatherings. Featuring a sprawling island, breakfast room, and seamless integration with the family room, this space exudes both functionality and style. Delight in the kitchen's opulent finishes, including granite countertops, 42-inch cabinets, gas cooktop, and double electric wall ovens the top also is a convection oven, accompanied by a pantry for added convenience. The sunken family room boasts a striking stacked stone gas fireplace and generous proportions, accentuated by the soaring 10-foot ceilings and new hardwood floors that grace the main level, not to mention the perfect mud room as you come in from the 2 car garage as well as separate laundry off the mud room, the architect of this home thought of everything! Transition effortlessly from the breakfast room to the expansive Trex deck, overlooking the sprawling backyard and patio with a fire pit, perfect for leisurely evenings under the stars. Ascend to the upper level, where the primary suite awaits, offering a sanctuary of comfort and luxury. Revel in trey ceilings, an expansive walk-in closet, and a "spa-like" ensuite with a soaking tub and dual sinks. Three additional generously sized bedrooms, two with walk-in closets, and a full bath complete the upper level. The lower level presents a realm of endless possibilities, with a fifth bedroom, bonus room ideal for an office or playroom, and an additional full bath. Discover a charming play area nestled under the stairs, leading to a sprawling recreation room or second family room, offering boundless opportunities for creativity and relaxation. With proximity to Ft. Meade, NSA, DC, Baltimore, and a mere 15-minute drive to downtown Annapolis's City Dock, this residence epitomizes luxurious living in an unparalleled location.
Location
State MD
County Anne Arundel
Zoning R2
Rooms
Basement Daylight, Partial, Connecting Stairway, Fully Finished, Heated, Improved, Interior Access, Sump Pump, Windows
Interior
Interior Features Kitchen - Island, Kitchen - Table Space, Dining Area, Ceiling Fan(s), Combination Kitchen/Living, Breakfast Area, Chair Railings, Crown Moldings, Floor Plan - Open, Formal/Separate Dining Room, Pantry, Recessed Lighting, Upgraded Countertops, Walk-in Closet(s), Window Treatments, Wood Floors
Hot Water 60+ Gallon Tank, Natural Gas
Heating Heat Pump(s)
Cooling Central A/C, Zoned
Fireplaces Number 1
Fireplaces Type Fireplace - Glass Doors, Gas/Propane
Equipment Built-In Microwave, Cooktop, Dishwasher, Disposal, Dryer, Exhaust Fan, Oven - Double, Oven - Wall, Oven/Range - Gas, Refrigerator, Stainless Steel Appliances, Washer, Water Heater
Fireplace Y
Appliance Built-In Microwave, Cooktop, Dishwasher, Disposal, Dryer, Exhaust Fan, Oven - Double, Oven - Wall, Oven/Range - Gas, Refrigerator, Stainless Steel Appliances, Washer, Water Heater
Heat Source Electric, Natural Gas, Solar
Exterior
Garage Garage - Front Entry, Garage Door Opener, Inside Access
Garage Spaces 6.0
Waterfront N
Water Access N
Roof Type Architectural Shingle
Accessibility None
Parking Type Attached Garage, Driveway
Attached Garage 2
Total Parking Spaces 6
Garage Y
Building
Story 3
Foundation Permanent
Sewer Public Sewer
Water Public
Architectural Style Colonial
Level or Stories 3
Additional Building Above Grade, Below Grade
New Construction N
Schools
Elementary Schools Davidsonville
Middle Schools Central
High Schools South River
School District Anne Arundel County Public Schools
Others
HOA Fee Include Common Area Maintenance,Road Maintenance
Senior Community No
Tax ID 020176090223311
Ownership Fee Simple
SqFt Source Assessor
Special Listing Condition Standard
Read Less
Want to know what your home might be worth? Contact us for a FREE valuation!

Our team is ready to help you sell your home for the highest possible price ASAP

Bought with Joe L Smith III • Next Step Realty







