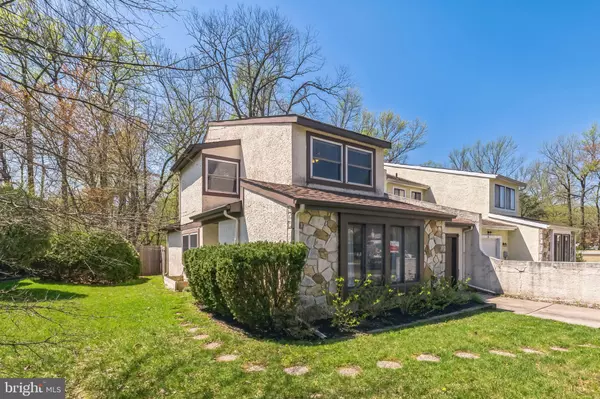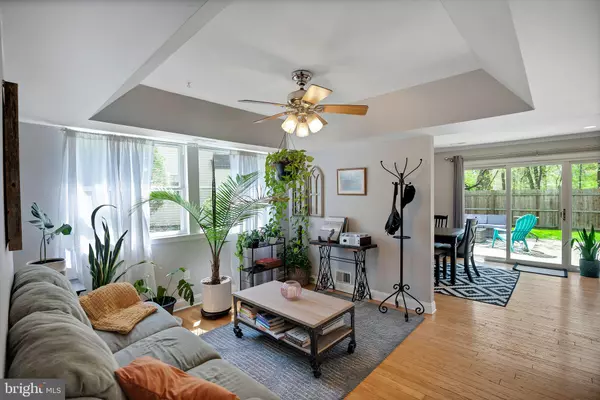$368,000
$340,000
8.2%For more information regarding the value of a property, please contact us for a free consultation.
47 PEREGRINE DR Voorhees, NJ 08043
4 Beds
3 Baths
1,764 SqFt
Key Details
Sold Price $368,000
Property Type Townhouse
Sub Type End of Row/Townhouse
Listing Status Sold
Purchase Type For Sale
Square Footage 1,764 sqft
Price per Sqft $208
Subdivision Rainwood
MLS Listing ID NJCD2067140
Sold Date 06/21/24
Style Side-by-Side
Bedrooms 4
Full Baths 2
Half Baths 1
HOA Y/N N
Abv Grd Liv Area 1,764
Originating Board BRIGHT
Year Built 1980
Annual Tax Amount $7,212
Tax Year 2023
Lot Size 5,227 Sqft
Acres 0.12
Lot Dimensions 0.00 x 0.00
Property Description
**Multiple Offers Received, Best and Final Due Tuesday May 7th @12pm!**
Welcome home in the desirable Rainwood development w/ NO HOA! This 4 bedroom, 2.5 bathroom end-of-row townhome offers the perfect blend of comfort, style, and convenience.
As you step inside, you'll be greeted by the warmth of hardwood floors gracing the first floor, adding a touch of elegance to the space. The updated kitchen is a chef's delight, boasting modern amenities, sleek granite countertops, stainless steel appliances and ample cabinet space, making meal preparation a breeze.
The spacious living room provides an inviting ambiance, perfect for hosting gatherings or simply unwinding after a long day. Adjacent to the kitchen is a cozy dining room, ideal entertaining. The family room is right off the dining room which offers great natural light.
Upstairs, you'll find four generously sized bedrooms, offering plenty of space for relaxation and privacy. The master suite is complete with a en-suite bathroom.
Step outside to discover your own private oasis—a landscaped yard enclosed by a brand new wooden privacy fence. Whether you're enjoying a morning cup of coffee or hosting a summer barbecue, this outdoor space is sure to impress.
Conveniently located near schools, shopping, dining, and major highways, this townhome offers the perfect blend of suburban tranquility and urban convenience. Don't miss your chance to make this impeccable residence your own—schedule a showing today and prepare to fall in love!
**This property does require flood insurance. Sellers pay $900.00 a year. **
Location
State NJ
County Camden
Area Voorhees Twp (20434)
Zoning RR
Rooms
Other Rooms Living Room, Dining Room, Primary Bedroom, Bedroom 2, Bedroom 3, Kitchen, Family Room, Bedroom 1, Attic
Interior
Interior Features Recessed Lighting, Primary Bath(s), Ceiling Fan(s), Attic, Dining Area, Upgraded Countertops, Wood Floors
Hot Water Natural Gas
Heating Forced Air
Cooling Central A/C
Flooring Hardwood, Partially Carpeted
Equipment Dishwasher, Disposal, Built-In Range, Oven/Range - Gas, Microwave, Refrigerator, Water Heater
Fireplace N
Window Features Bay/Bow
Appliance Dishwasher, Disposal, Built-In Range, Oven/Range - Gas, Microwave, Refrigerator, Water Heater
Heat Source Natural Gas
Laundry Main Floor
Exterior
Exterior Feature Patio(s)
Garage Garage - Front Entry, Garage Door Opener, Inside Access, Built In
Garage Spaces 3.0
Fence Privacy, Wood
Utilities Available Cable TV, Natural Gas Available
Waterfront N
Water Access N
Roof Type Shingle
Accessibility Level Entry - Main
Porch Patio(s)
Parking Type Driveway, Off Street, Attached Garage
Attached Garage 1
Total Parking Spaces 3
Garage Y
Building
Lot Description Front Yard, Irregular, Trees/Wooded
Story 2
Foundation Slab
Sewer Public Sewer
Water Public
Architectural Style Side-by-Side
Level or Stories 2
Additional Building Above Grade, Below Grade
New Construction N
Schools
School District Voorhees Township Board Of Education
Others
Senior Community No
Tax ID 34-00218 01-00143
Ownership Fee Simple
SqFt Source Assessor
Acceptable Financing Cash, FHA, Conventional, VA
Listing Terms Cash, FHA, Conventional, VA
Financing Cash,FHA,Conventional,VA
Special Listing Condition Standard
Read Less
Want to know what your home might be worth? Contact us for a FREE valuation!

Our team is ready to help you sell your home for the highest possible price ASAP

Bought with Suzanne B Lehman • BHHS Fox & Roach-Marlton







