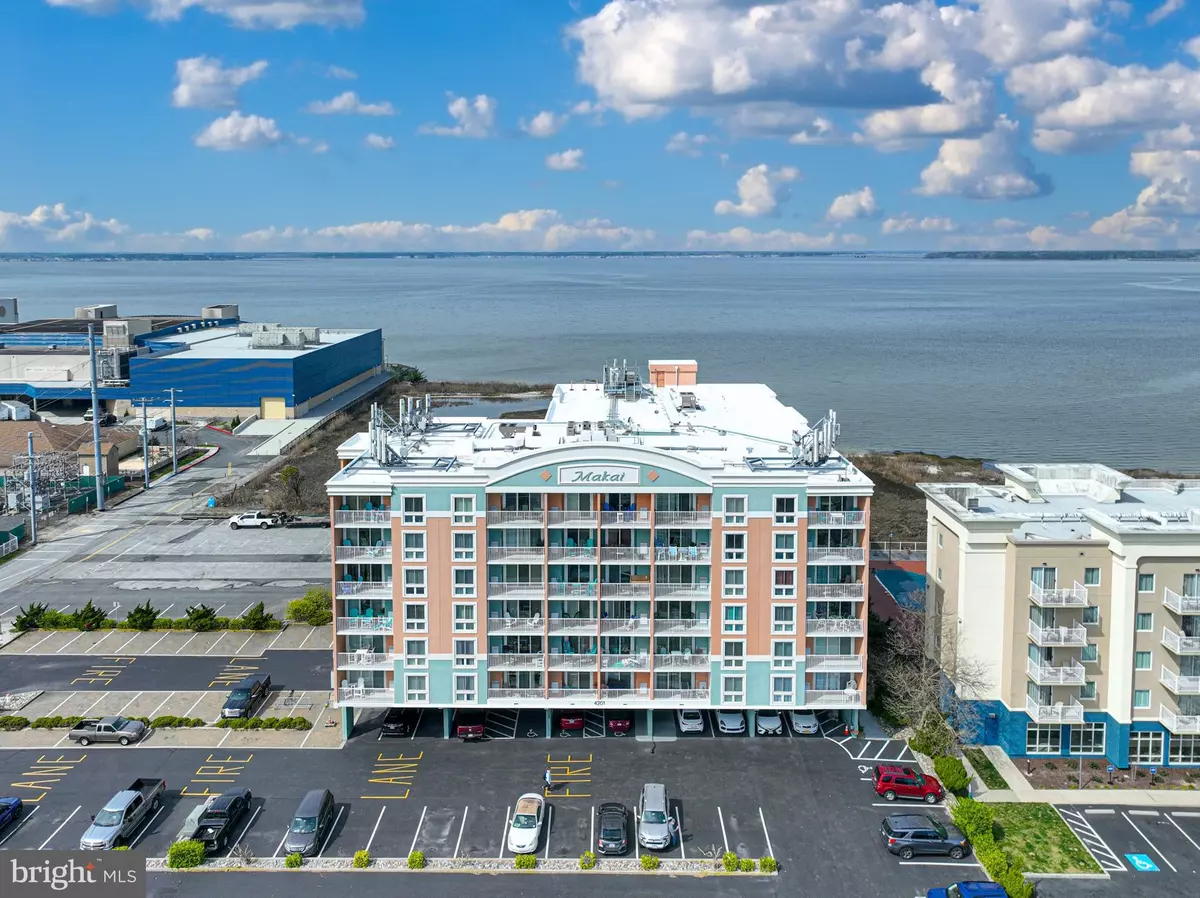$390,000
$420,000
7.1%For more information regarding the value of a property, please contact us for a free consultation.
4201 COASTAL HWY #602 Ocean City, MD 21842
2 Beds
2 Baths
820 SqFt
Key Details
Sold Price $390,000
Property Type Condo
Sub Type Condo/Co-op
Listing Status Sold
Purchase Type For Sale
Square Footage 820 sqft
Price per Sqft $475
Subdivision None Available
MLS Listing ID MDWO2019742
Sold Date 06/21/24
Style Unit/Flat
Bedrooms 2
Full Baths 2
Condo Fees $1,157/qua
HOA Y/N N
Abv Grd Liv Area 820
Originating Board BRIGHT
Year Built 2007
Annual Tax Amount $3,490
Tax Year 2023
Lot Dimensions 0.00 x 0.00
Property Description
Looking for a bright beach condo in a building that has an indoor pool, billiards room, exercise room AND a sauna? Say hello to unit 602 at the Makai building centrally located on 42nd st in Ocean City, MD. Enjoy the open views of Ocean City from your living room/balcony and sunsets over the bay right in your backyard. This 2 bedroom, 2 bathroom unit is being sold fully furnished. Many upgrades throughout the unit including granite countertops and stainless steel appliances. The primary bathroom has a beautiful granite vanity top, extra built-in storage and a tile shower. This unit comes with 2 parking spaces and a private storage locker in the building for all your sandy beach equipment.
Location
State MD
County Worcester
Area Bayside Interior (83)
Zoning LC-1
Rooms
Main Level Bedrooms 2
Interior
Interior Features Ceiling Fan(s), Combination Dining/Living, Combination Kitchen/Dining, Combination Kitchen/Living, Entry Level Bedroom, Family Room Off Kitchen, Floor Plan - Open, Primary Bath(s), Sprinkler System, Upgraded Countertops, Window Treatments
Hot Water Electric
Cooling Central A/C
Flooring Carpet, Ceramic Tile
Equipment Built-In Microwave, Dishwasher, Disposal, Oven/Range - Electric, Refrigerator, Stainless Steel Appliances, Washer/Dryer Stacked, Water Heater
Furnishings Yes
Fireplace N
Appliance Built-In Microwave, Dishwasher, Disposal, Oven/Range - Electric, Refrigerator, Stainless Steel Appliances, Washer/Dryer Stacked, Water Heater
Heat Source Electric
Exterior
Exterior Feature Balcony
Amenities Available Billiard Room, Elevator, Fitness Center, Game Room, Pool - Indoor, Sauna, Security
Waterfront N
Water Access N
View Bay
Roof Type Built-Up
Accessibility None
Porch Balcony
Garage N
Building
Lot Description Cleared
Story 1
Unit Features Mid-Rise 5 - 8 Floors
Foundation Block
Sewer Public Sewer
Water Public
Architectural Style Unit/Flat
Level or Stories 1
Additional Building Above Grade, Below Grade
Structure Type Dry Wall
New Construction N
Schools
School District Worcester County Public Schools
Others
Pets Allowed Y
HOA Fee Include Common Area Maintenance,Ext Bldg Maint,Insurance,Lawn Maintenance,Management,Pool(s),Reserve Funds,Sauna
Senior Community No
Tax ID 2410759889
Ownership Condominium
Security Features 24 hour security,Fire Detection System,Main Entrance Lock,Monitored,Smoke Detector
Acceptable Financing Cash, Conventional
Listing Terms Cash, Conventional
Financing Cash,Conventional
Special Listing Condition Standard
Pets Description Cats OK, Dogs OK
Read Less
Want to know what your home might be worth? Contact us for a FREE valuation!

Our team is ready to help you sell your home for the highest possible price ASAP

Bought with Kimberly Heaney • Berkshire Hathaway HomeServices PenFed Realty-WOC







