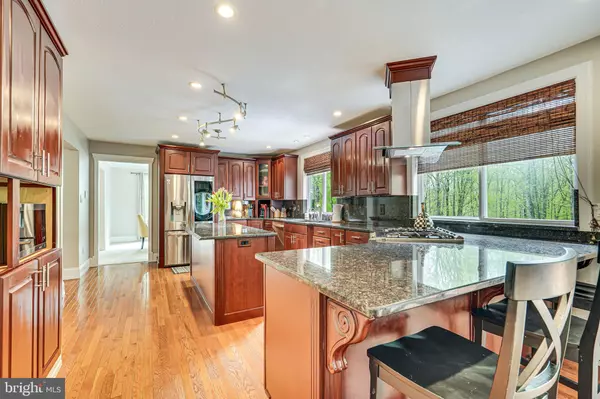$800,000
$775,000
3.2%For more information regarding the value of a property, please contact us for a free consultation.
4571 OCCOQUAN OVERLOOK Woodbridge, VA 22192
4 Beds
3 Baths
3,335 SqFt
Key Details
Sold Price $800,000
Property Type Single Family Home
Sub Type Detached
Listing Status Sold
Purchase Type For Sale
Square Footage 3,335 sqft
Price per Sqft $239
Subdivision Occoquan Overlook
MLS Listing ID VAPW2068990
Sold Date 06/21/24
Style Colonial
Bedrooms 4
Full Baths 2
Half Baths 1
HOA Fees $70/ann
HOA Y/N Y
Abv Grd Liv Area 2,485
Originating Board BRIGHT
Year Built 1980
Annual Tax Amount $6,405
Tax Year 2022
Lot Size 2.743 Acres
Acres 2.74
Property Description
Welcome to your serene oasis in Woodbridge! This exquisite single-family home offers the perfect blend of tranquility and convenience, nestled on 2.7 wooded acres with an impressive in-ground pool and over 3300 of finished sq. ft. Circular driveway with plenty of parking, a 2 car garage, and extra space on the side for a boat or RV.
As you enter, you'll immediately appreciate the spaciousness and warmth of this 4-bedroom, 2.5-bathroom home. The main level features a versatile office/bedroom, ideal for those who work from home or desire a guest room.
The heart of the home is the gourmet kitchen, boasting stainless steel appliances, granite countertops, and ample cabinet space. Adjacent is a separate dining room illuminated by a charming bay window, perfect for hosting intimate dinners or large gatherings.
Unwind in the cozy family room, complete with a gas fireplace and direct access to a small deck overlooking the pool and lush woods.
Retreat to the luxurious master suite, offering a renovated bath with a separate shower and indulgent jacuzzi tub. The master closet and bath feature new vinyl plank floors and built-in closet shelving for added convenience.
Additional highlights of this property include hardwood floors, crown moldings, new gutters, a lower level media/movie room equipped with a TV, receiver, and four chairs that convey with the home.
Entertain effortlessly outdoors on the expansive pool deck, gather around the firepit for cozy evenings under the stars, or enjoy the wooded backdrop in peaceful seclusion.
Conveniently located near shopping, dining, and amenities, this home offers the perfect balance of privacy and accessibility. Don't miss the opportunity to make this your own personal retreat! Schedule your showing today.
Location
State VA
County Prince William
Zoning A1
Rooms
Other Rooms Living Room, Dining Room, Primary Bedroom, Bedroom 2, Bedroom 3, Bedroom 4, Kitchen, Game Room, Family Room, Foyer, Laundry, Other, Storage Room, Attic
Basement Connecting Stairway, Outside Entrance, Rear Entrance, Full, Heated, Walkout Level, Windows, Fully Finished
Main Level Bedrooms 1
Interior
Interior Features Family Room Off Kitchen, Kitchen - Gourmet, Breakfast Area, Kitchen - Island, Dining Area, Primary Bath(s), Built-Ins, Crown Moldings, Window Treatments, Entry Level Bedroom, Upgraded Countertops, Wood Floors, WhirlPool/HotTub, Recessed Lighting, Floor Plan - Traditional, Attic, Carpet, Ceiling Fan(s), Formal/Separate Dining Room, Stove - Wood, Walk-in Closet(s), Water Treat System, Wainscotting
Hot Water Electric
Heating Heat Pump(s)
Cooling Heat Pump(s), Ceiling Fan(s)
Flooring Carpet, Hardwood, Luxury Vinyl Plank
Fireplaces Number 2
Fireplaces Type Gas/Propane, Mantel(s)
Equipment Washer/Dryer Hookups Only, Dishwasher, Exhaust Fan, Icemaker, Microwave, Oven/Range - Gas, Range Hood, Refrigerator, Dryer, Oven/Range - Electric, Stainless Steel Appliances, Washer, Water Conditioner - Owned, Water Heater
Fireplace Y
Window Features Bay/Bow,Double Pane
Appliance Washer/Dryer Hookups Only, Dishwasher, Exhaust Fan, Icemaker, Microwave, Oven/Range - Gas, Range Hood, Refrigerator, Dryer, Oven/Range - Electric, Stainless Steel Appliances, Washer, Water Conditioner - Owned, Water Heater
Heat Source Electric
Laundry Basement
Exterior
Exterior Feature Patio(s), Porch(es), Deck(s)
Garage Garage - Front Entry, Garage Door Opener
Garage Spaces 8.0
Pool In Ground
Amenities Available None
Waterfront N
Water Access N
View Trees/Woods
Accessibility None
Porch Patio(s), Porch(es), Deck(s)
Road Frontage HOA, Private
Parking Type Off Street, Driveway, Attached Garage
Attached Garage 2
Total Parking Spaces 8
Garage Y
Building
Lot Description Backs to Trees, Landscaping, Premium, Private, Trees/Wooded
Story 3
Foundation Slab
Sewer Septic = # of BR
Water Well
Architectural Style Colonial
Level or Stories 3
Additional Building Above Grade, Below Grade
New Construction N
Schools
Elementary Schools Westridge
Middle Schools Benton
High Schools Charles J. Colgan Senior
School District Prince William County Public Schools
Others
HOA Fee Include Road Maintenance,Snow Removal,Common Area Maintenance
Senior Community No
Tax ID 8194-26-4034
Ownership Fee Simple
SqFt Source Assessor
Special Listing Condition Standard
Read Less
Want to know what your home might be worth? Contact us for a FREE valuation!

Our team is ready to help you sell your home for the highest possible price ASAP

Bought with Pamela E Krause • RE/MAX Gateway, LLC







