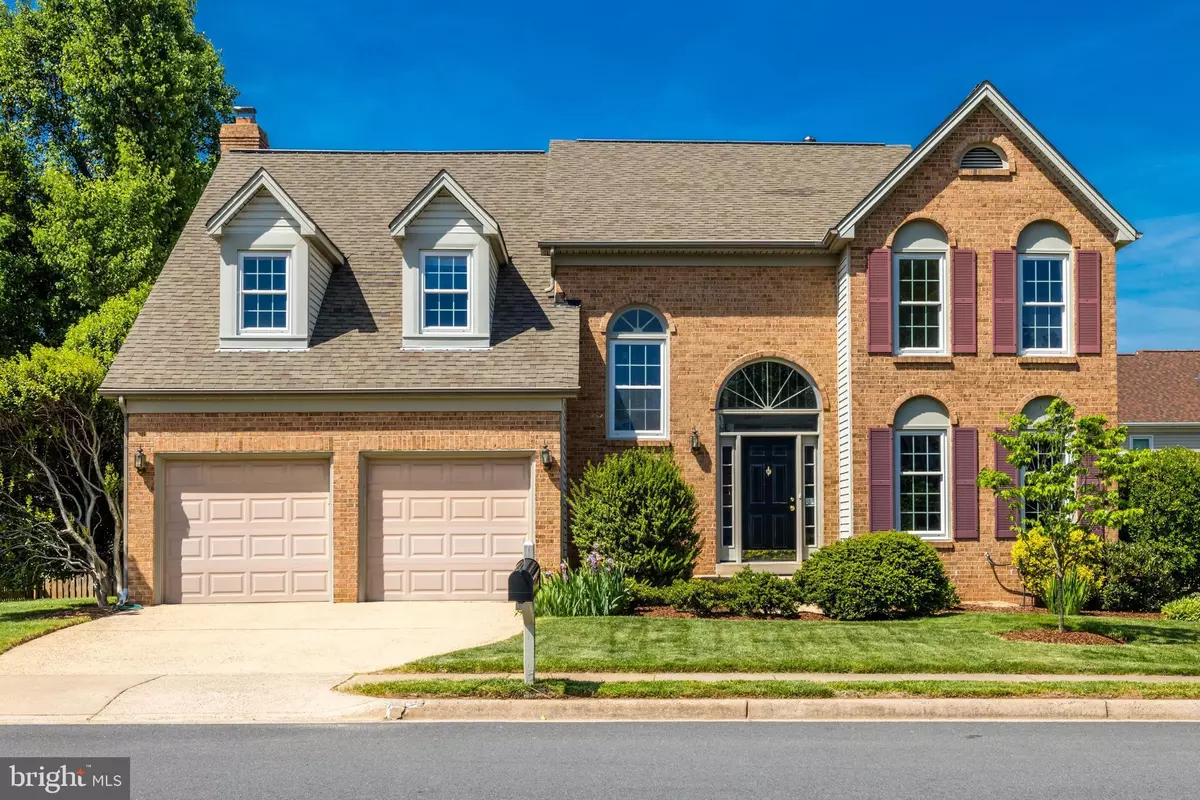$1,062,500
$1,000,000
6.3%For more information regarding the value of a property, please contact us for a free consultation.
3156 KINROSS CIR Herndon, VA 20171
4 Beds
4 Baths
3,482 SqFt
Key Details
Sold Price $1,062,500
Property Type Single Family Home
Sub Type Detached
Listing Status Sold
Purchase Type For Sale
Square Footage 3,482 sqft
Price per Sqft $305
Subdivision Chantilly Highlands
MLS Listing ID VAFX2174098
Sold Date 06/26/24
Style Colonial
Bedrooms 4
Full Baths 3
Half Baths 1
HOA Fees $40/ann
HOA Y/N Y
Abv Grd Liv Area 2,782
Originating Board BRIGHT
Year Built 1988
Annual Tax Amount $9,866
Tax Year 2023
Lot Size 8,826 Sqft
Acres 0.2
Property Description
Welcome to this elegant brick-front colonial home in the sought after community of Chantilly Highlands in Oak Hill, Virginia. As you enter, you are greeted by an inviting two-story foyer adorned with large windows that flood the space with natural light. The main level features hardwood floors throughout, offering a seamless flow from the spacious and inviting formal living and dining rooms to the renovated kitchen and family room. The kitchen boasts creamy upgraded cabinetry and a large island perfect for culinary enthusiasts. Kitchen casement and picture windows afford beautiful views of the expansive and beautifully landscaped backyard. The cozy family room, complete with a wood-burning fireplace, opens to a stunning screened-in porch, creating an inviting space for relaxation or entertainment. With plenty of room for casual seating and dining this porch is a 10 out of 10!! The upper level will continue to impress with a spacious primary bedroom including a fully renovated ensuite in neutral colors and stone with a standalone soaking tub, separate shower, and dual walk-in closets and vanity. The expansive landing area and three additional secondary bedrooms, one of which is particularly spacious, all with ample closet space and double windows make for a well designed second level. The on-trend renovated hall bathroom is adorned with white cabinetry and tile with black and turquoise tile accents. The basement offers versatile spaces for recreation and function and include a bonus room suitable for a 5th bedroom, home office, or workout area, complemented by a full bathroom and plenty of storage. This home is made complete with a large, flat, fully fenced and private backyard perfect for all your outdoor activities.
Updates include replaced roof, siding, windows, aluminum wrap and garage doors. AC 2020, Gas Furnace 2008, H2O Heater 2014, Screened in porch 2019. Paint and Carpet 2024. Residents of Chantilly Highlands enjoy a wealth of amenities including a pool, a park, tennis courts, and walking trails nearby. Highly rated Oak Hill ES/Franklin or Carson MS and Chantilly HS pyramid. Easy access to Silver Line Metro, Dulles Toll Road, Route 28 and Fairfax County Parkway commuter routes and shopping and dining within walking distance. Don't miss this opportunity to make this home your own!!
Location
State VA
County Fairfax
Zoning 131
Rooms
Basement Fully Finished
Interior
Hot Water Natural Gas
Cooling Central A/C
Flooring Ceramic Tile, Hardwood, Carpet
Fireplaces Number 1
Fireplaces Type Brick, Wood
Fireplace Y
Heat Source Natural Gas
Laundry Main Floor
Exterior
Exterior Feature Porch(es), Screened
Garage Garage - Front Entry, Additional Storage Area, Inside Access
Garage Spaces 2.0
Fence Fully
Amenities Available Pool - Outdoor, Picnic Area, Party Room, Recreational Center, Swimming Pool, Tennis Courts, Tot Lots/Playground
Waterfront N
Water Access N
Roof Type Architectural Shingle
Accessibility None
Porch Porch(es), Screened
Parking Type Attached Garage
Attached Garage 2
Total Parking Spaces 2
Garage Y
Building
Lot Description Private
Story 3
Foundation Concrete Perimeter
Sewer Public Sewer
Water Public
Architectural Style Colonial
Level or Stories 3
Additional Building Above Grade, Below Grade
New Construction N
Schools
Elementary Schools Oak Hill
Middle Schools Franklin
High Schools Chantilly
School District Fairfax County Public Schools
Others
HOA Fee Include Common Area Maintenance,Management,Pool(s),Recreation Facility,Reserve Funds
Senior Community No
Tax ID 0253 04 0290
Ownership Fee Simple
SqFt Source Assessor
Special Listing Condition Standard
Read Less
Want to know what your home might be worth? Contact us for a FREE valuation!

Our team is ready to help you sell your home for the highest possible price ASAP

Bought with Ritu A Desai • Samson Properties






