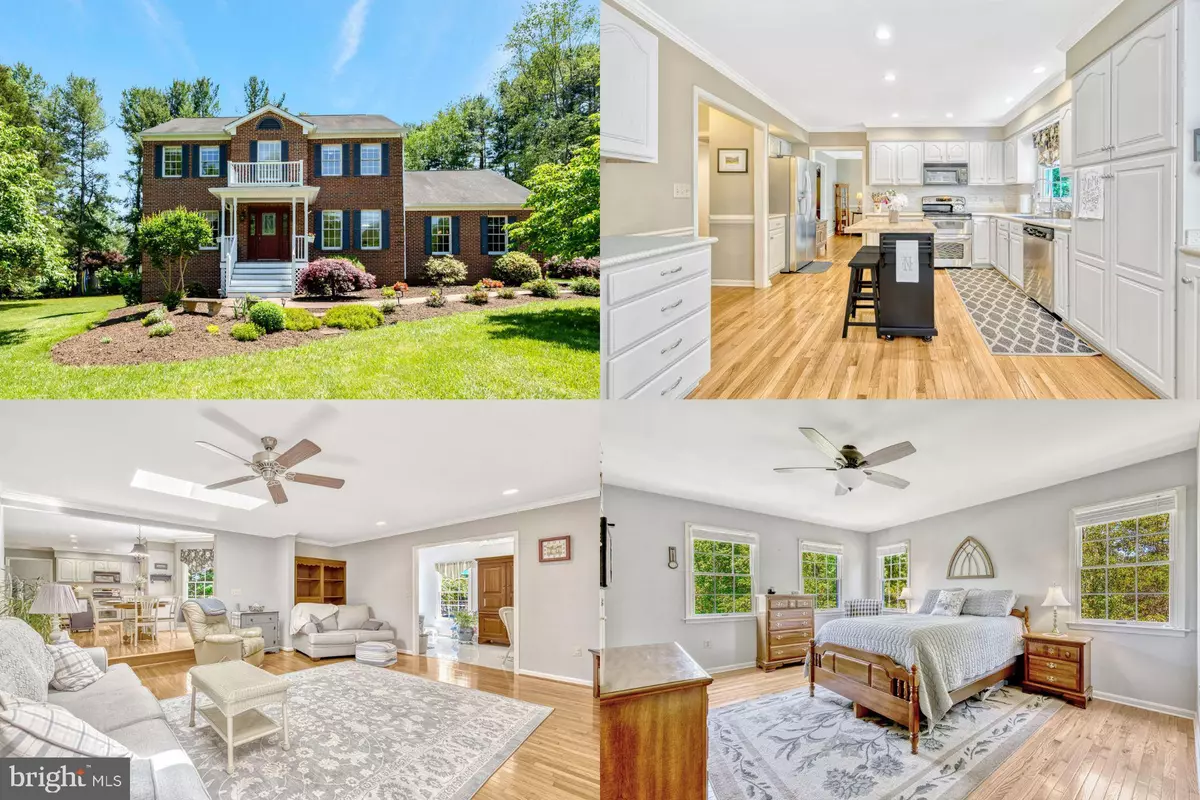$775,000
$775,000
For more information regarding the value of a property, please contact us for a free consultation.
4809 OLD CHAPEL RD Catlett, VA 20119
4 Beds
3 Baths
4,051 SqFt
Key Details
Sold Price $775,000
Property Type Single Family Home
Sub Type Detached
Listing Status Sold
Purchase Type For Sale
Square Footage 4,051 sqft
Price per Sqft $191
Subdivision Auburn Crossing
MLS Listing ID VAFQ2012480
Sold Date 06/26/24
Style Colonial
Bedrooms 4
Full Baths 2
Half Baths 1
HOA Fees $17/mo
HOA Y/N Y
Abv Grd Liv Area 3,046
Originating Board BRIGHT
Year Built 1987
Annual Tax Amount $5,268
Tax Year 2022
Lot Size 1.513 Acres
Acres 1.51
Property Description
Welcome to this beautiful and bright colonial home, nestled on just over an acre and a half of picturesque land. Inside, you'll be greeted by gleaming wood floors that flow seamlessly throughout the home, creating a warm and inviting atmosphere. The main level features formal dining and living rooms, perfect for entertaining guests or hosting special occasions. Additionally, a dedicated office provides the ideal space for remote work or study. The morning room, adorned with gleaming tile, offers a sunlit space to enjoy your morning coffee or meals with loved ones. The beautiful family room boasts skylights, a brick surround fireplace, and built-ins, creating a cozy retreat for relaxation and gatherings. The spacious eat-in kitchen is a chef's dream, featuring white cabinets, stainless steel appliances, a tile backsplash, and light granite counters, providing both style and functionality. Retreat to the spacious primary bedroom, which boasts an ensuite bathroom with a double vanity, linen closet, and low-threshold shower, offering convenience and comfort. Three large secondary bedrooms provide plenty of space for guests or every day living. Outside, a full walkout basement offers additional space for recreational use and storage options, while a large deck overlooks the lush yard surrounded by mature trees, creating a serene outdoor oasis.
Conveniently located just minutes to Warrenton and with easy access to routes 28 and 29/15, this home offers the perfect combination of tranquility and accessibility. Don't miss out on the opportunity to make this your dream home. Schedule a showing today!
** Accepting Back up Offers**
Location
State VA
County Fauquier
Zoning RA
Rooms
Basement Full
Interior
Hot Water Electric
Heating Forced Air, Heat Pump(s)
Cooling Central A/C
Fireplaces Number 1
Fireplace Y
Heat Source Electric
Exterior
Garage Garage - Side Entry
Garage Spaces 2.0
Waterfront N
Water Access N
View Trees/Woods
Accessibility None
Parking Type Attached Garage
Attached Garage 2
Total Parking Spaces 2
Garage Y
Building
Lot Description Backs to Trees, Cleared
Story 3
Foundation Other
Sewer On Site Septic
Water Public
Architectural Style Colonial
Level or Stories 3
Additional Building Above Grade, Below Grade
New Construction N
Schools
Elementary Schools Greenville
Middle Schools Auburn
High Schools Kettle Run
School District Fauquier County Public Schools
Others
Senior Community No
Tax ID 7914-15-0136
Ownership Fee Simple
SqFt Source Assessor
Special Listing Condition Standard
Read Less
Want to know what your home might be worth? Contact us for a FREE valuation!

Our team is ready to help you sell your home for the highest possible price ASAP

Bought with Casey Kwitkin • Samson Properties







