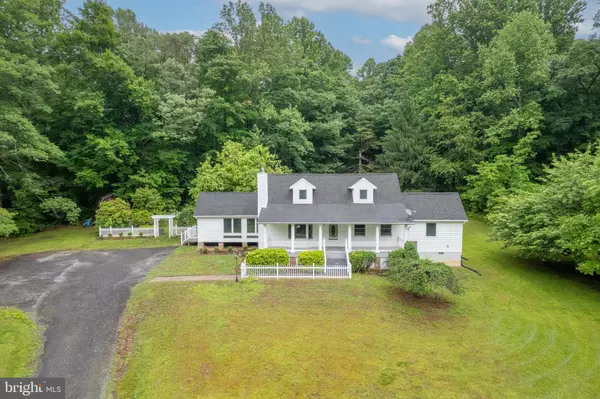$599,000
$599,000
For more information regarding the value of a property, please contact us for a free consultation.
9514 HOWES RD Dunkirk, MD 20754
4 Beds
3 Baths
2,380 SqFt
Key Details
Sold Price $599,000
Property Type Single Family Home
Sub Type Detached
Listing Status Sold
Purchase Type For Sale
Square Footage 2,380 sqft
Price per Sqft $251
Subdivision None Available
MLS Listing ID MDCA2015986
Sold Date 06/27/24
Style Cape Cod
Bedrooms 4
Full Baths 3
HOA Y/N N
Abv Grd Liv Area 1,516
Originating Board BRIGHT
Year Built 1983
Annual Tax Amount $4,368
Tax Year 2024
Lot Size 3.010 Acres
Acres 3.01
Property Description
Location.... Location..... Location..... If privacy and tranquility are what you are looking for, you just found it! Situated on 3 acres sits this beautiful home that offers quiet living at its finest. Do you like to fish? Great! There is a well-stocked fishpond. Do you like to swim? Fantastic, because there is a large in-ground pool! Do you like to garden? Wonderful, because there is a beautiful flower garden in the back yard! Of course, when you are done fishing, swimming, and gardening, you can relax in your large hot tub adjacent to the pool. There is a large screened in porch off of the primary suite that also offers you direct access to the pool and hot tub. This home offers two nice size bedrooms and a full bath on the 2nd floor. A primary suite on the main level with a full bath, as well as a large walk-in closet that also contains a laundry room. Two additional finished rooms on the lower level with a full bathroom and family room. Out back there is a large shed (18x12) for your yard equipment and extra storage. The pool has its own pool house for all of your pool equipment. If relaxing on the front porch is your passion, this home has a large front porch overlooking the yard and pond, so sit back relax and enjoy the views. The home has just been freshly painted and new carpet throughout and professionally cleaned, so you can move right in... "PROFESSIONAL PHOTOS COMING"
Location
State MD
County Calvert
Zoning RUR
Rooms
Other Rooms Dining Room, Primary Bedroom, Bedroom 2, Kitchen, Family Room, Den, Bedroom 1, Laundry, Bathroom 1, Bathroom 2, Bathroom 3
Basement Fully Finished, Heated, Improved, Outside Entrance, Side Entrance, Sump Pump, Walkout Stairs
Main Level Bedrooms 1
Interior
Interior Features Carpet, Ceiling Fan(s), Entry Level Bedroom, Family Room Off Kitchen, Floor Plan - Traditional, Formal/Separate Dining Room, Kitchen - Country, Pantry, Stove - Wood, Water Treat System, Wood Floors
Hot Water Electric
Heating Heat Pump(s)
Cooling Central A/C, Ceiling Fan(s)
Flooring Carpet, Hardwood, Ceramic Tile
Fireplaces Number 1
Fireplaces Type Free Standing, Wood
Equipment Dishwasher, Dryer - Electric, Exhaust Fan, Microwave, Oven/Range - Electric, Refrigerator, Washer, Water Conditioner - Owned, Water Heater
Furnishings No
Fireplace Y
Window Features Screens
Appliance Dishwasher, Dryer - Electric, Exhaust Fan, Microwave, Oven/Range - Electric, Refrigerator, Washer, Water Conditioner - Owned, Water Heater
Heat Source Electric, Wood
Laundry Main Floor
Exterior
Exterior Feature Screened, Porch(es)
Garage Spaces 6.0
Pool In Ground
Waterfront N
Water Access N
View Garden/Lawn, Pond, Trees/Woods
Accessibility None
Porch Screened, Porch(es)
Total Parking Spaces 6
Garage N
Building
Lot Description Backs to Trees, Fishing Available, Front Yard, Landscaping, No Thru Street, Not In Development, Partly Wooded, Pond, Poolside, Private, Rear Yard, Rural, Secluded, SideYard(s), Trees/Wooded
Story 2
Foundation Block
Sewer Private Septic Tank
Water Well
Architectural Style Cape Cod
Level or Stories 2
Additional Building Above Grade, Below Grade
New Construction N
Schools
Elementary Schools Mount Harmony
Middle Schools Northern
High Schools Northern
School District Calvert County Public Schools
Others
Pets Allowed Y
Senior Community No
Tax ID 0503082903
Ownership Fee Simple
SqFt Source Assessor
Acceptable Financing Cash, Conventional, FHA
Horse Property N
Listing Terms Cash, Conventional, FHA
Financing Cash,Conventional,FHA
Special Listing Condition Standard
Pets Description No Pet Restrictions
Read Less
Want to know what your home might be worth? Contact us for a FREE valuation!

Our team is ready to help you sell your home for the highest possible price ASAP

Bought with Ester DiGiovanni • Coldwell Banker Realty







