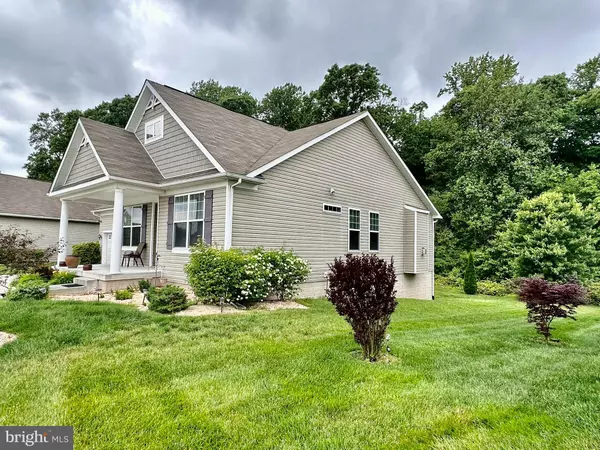$478,000
$488,800
2.2%For more information regarding the value of a property, please contact us for a free consultation.
126 N RED HAVEN LN Dover, DE 19901
4 Beds
3 Baths
4,430 SqFt
Key Details
Sold Price $478,000
Property Type Single Family Home
Sub Type Detached
Listing Status Sold
Purchase Type For Sale
Square Footage 4,430 sqft
Price per Sqft $107
Subdivision Longacre Village
MLS Listing ID DEKT2028178
Sold Date 06/28/24
Style Craftsman,Traditional
Bedrooms 4
Full Baths 3
HOA Fees $150/mo
HOA Y/N Y
Abv Grd Liv Area 4,430
Originating Board BRIGHT
Year Built 2015
Annual Tax Amount $1,351
Tax Year 2022
Lot Size 0.287 Acres
Acres 0.29
Lot Dimensions 68.18 x 140.00
Property Description
WELCOME TO 126 N. RED HAVEN LANE! Look no further because THIS IS THE ONE! This home DOUBLED its living square footage by completely adding A FINISHED LOWER LEVEL to include another BEDROOM, BATHROOM, FULL WET BAR, MEDIA ROOM, WINE ROOM, EXERCISE/GAME ROOM/REC ROOM with walk-out/separate entrance. This home is located in Longacre Village, a 55 and over community, beautifully maintained, and INCREDIBLY LOW HOA FEES. Longacre Village is located less than six miles from Dover, and less than three miles from Camden. Immediately when you enter 126 N Red Haven you will notice the pride in ownership with this original owner home. This beauty features a vast open floor plan perfect for entertaining. The kitchen includes stainless steel appliances, 42" cabinets, granite countertops, pantry, and eat-in bar area which overlooks the family/breakfast room, yet far enough away from all the bedrooms/office. Past the oversized laundry room with laundry sink is the primary bedroom which is tucked in the rear of the home with the utmost privacy. This magnificant room has a fantastic walk-in closet, and exquisite en suite bathroom with separate vanities, shower, toilet and linen closet. Downstairs you will be utterly AMAZED. Last, but certainly not least the 16 x 12 deck off the main level is simply breathtaking! The possibilities are endless! You can't miss this home. It won't last long!
Location
State DE
County Kent
Area Caesar Rodney (30803)
Zoning AR
Rooms
Other Rooms Dining Room, Primary Bedroom, Bedroom 2, Bedroom 3, Bedroom 4, Kitchen, Game Room, Family Room, Breakfast Room, Exercise Room, Laundry, Recreation Room, Media Room, Bathroom 1, Bathroom 2, Bathroom 3
Basement Fully Finished, Heated, Outside Entrance, Walkout Level, Full
Main Level Bedrooms 3
Interior
Interior Features Breakfast Area, Carpet, Ceiling Fan(s), Combination Kitchen/Living, Dining Area, Entry Level Bedroom, Family Room Off Kitchen, Floor Plan - Open, Kitchen - Eat-In, Kitchen - Gourmet, Pantry, Primary Bath(s), Recessed Lighting, Walk-in Closet(s), Water Treat System, Wet/Dry Bar, Window Treatments, Wine Storage, Wood Floors
Hot Water Electric
Heating Forced Air
Cooling Central A/C
Flooring Carpet, Engineered Wood, Ceramic Tile, Concrete, Luxury Vinyl Plank
Fireplaces Number 1
Fireplaces Type Gas/Propane, Mantel(s)
Equipment Built-In Microwave, Dishwasher, Disposal, Oven/Range - Gas, Refrigerator, Stainless Steel Appliances, Water Heater
Furnishings No
Fireplace Y
Window Features Screens,Sliding,Double Hung
Appliance Built-In Microwave, Dishwasher, Disposal, Oven/Range - Gas, Refrigerator, Stainless Steel Appliances, Water Heater
Heat Source Natural Gas
Exterior
Garage Garage - Front Entry, Garage Door Opener
Garage Spaces 2.0
Amenities Available Club House, Swimming Pool
Waterfront N
Water Access N
Roof Type Architectural Shingle
Accessibility None
Parking Type Attached Garage, Driveway
Attached Garage 2
Total Parking Spaces 2
Garage Y
Building
Lot Description Backs to Trees, Front Yard, Landscaping, Trees/Wooded
Story 2
Foundation Brick/Mortar, Block
Sewer Public Sewer
Water Public
Architectural Style Craftsman, Traditional
Level or Stories 2
Additional Building Above Grade, Below Grade
Structure Type Dry Wall
New Construction N
Schools
School District Caesar Rodney
Others
Pets Allowed Y
HOA Fee Include Common Area Maintenance,Lawn Maintenance,Pool(s),Snow Removal
Senior Community Yes
Age Restriction 55
Tax ID NM-00-10304-04-5100-000
Ownership Fee Simple
SqFt Source Assessor
Security Features Smoke Detector,Monitored
Acceptable Financing Cash, Conventional, FHA
Listing Terms Cash, Conventional, FHA
Financing Cash,Conventional,FHA
Special Listing Condition Standard
Pets Description No Pet Restrictions
Read Less
Want to know what your home might be worth? Contact us for a FREE valuation!

Our team is ready to help you sell your home for the highest possible price ASAP

Bought with Richard Polite • Myers Realty







