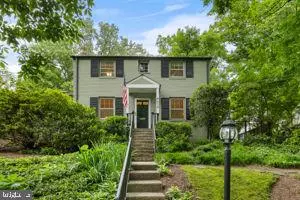$875,000
$885,000
1.1%For more information regarding the value of a property, please contact us for a free consultation.
9613 BRUNETT AVE Silver Spring, MD 20901
4 Beds
4 Baths
2,746 SqFt
Key Details
Sold Price $875,000
Property Type Single Family Home
Sub Type Detached
Listing Status Sold
Purchase Type For Sale
Square Footage 2,746 sqft
Price per Sqft $318
Subdivision North Hills
MLS Listing ID MDMC2135990
Sold Date 06/28/24
Style Colonial
Bedrooms 4
Full Baths 3
Half Baths 1
HOA Y/N N
Abv Grd Liv Area 2,346
Originating Board BRIGHT
Year Built 1952
Annual Tax Amount $9,709
Tax Year 2024
Lot Size 9,656 Sqft
Acres 0.22
Property Description
OPEN HOUSE Cancelled.
Welcome to 9613 Brunett Ave - a must see spacious detached home with a well planned extension and detached 2 car garage with a private alley. For easy entry, use the private alley access with a two car garage and paved guest parking spaces. The home offers great work commute convenience due to its close proximity to Forest Glen and Silver Spring metro stations and easily accessible to metro buses. This wonderful home offers great space and is just steps away from Sligo Creek Parkway with many trails, soccer field and Sligo Creek Golf Course.
This beautiful open floor concept allows for great conversation, has good house flow and provides endless entertainment options. You can easily navigate between the living room, dining room, the kitchen and the wonderful patio . The extended part of house offers a gourmet kitchen with a large island, granite counter tops, warm wooden color kitchen cabinets, pantry and wall of windows that brings in a considerable amount natural light. This house has newly refinished hardwood floors, freshly painted and professionally cleaned.
Access to the property's enchanting rear patio is easy so everyone can enjoy the garden. You will enjoy the comforts of the house or beauty of the outdoors with a great paved area and stone walls accentuating the gardens. Brunett Ave. is a place of historic charm, modern conveniences and great commuting options. The home offers dedicated a dining room which accommodates large dinner parties and family gatherings. If you need a home office, then you will enjoy the cathedral ceilings in your new office with French doors for privacy and productivity.
The amazing primary suite includes garden views, a primary bath with a jetted tub, separate shower and a double vanity so everyone has their own space for the morning rush. The upstairs part of the house offers three bedrooms with plenty of space and a shared bath for everyone. The lower level part of the house is fully finished offers a wonderful recreational space, with a full bath, and a cedar closet.
Welcome to your new home! This great colonial house offers a dramatic front entry and has wonderful curb appeal. It has a well thought circular, open concept floor plan for easy navigation and conversation. The modern kitchen equipped with stainless steel appliances and modern light fixtures. The house has mudroom with discreet half bath when entering from the patio. The large home office with cathedral ceilings is a must have for people working from home. The first floor master suite has a double vanity, separate shower and jetted tub for relaxing or when you are in a hurry. A fully finished lower level with full bath, cedar closet and windows for natural light. The wonderful secluded backyard will by your oasis with lush greenery, stone patio and a beautiful stone walls that accentuate the garden. Private alley parking and 2 car garage with additional paved space for guests. Commuter friendly location for DC and points east.
Location
State MD
County Montgomery
Zoning R60
Rooms
Basement Daylight, Partial, Partially Finished, Improved, Windows, Connecting Stairway
Main Level Bedrooms 1
Interior
Interior Features Built-Ins, Breakfast Area, Carpet, Cedar Closet(s), Ceiling Fan(s), Entry Level Bedroom, Family Room Off Kitchen, Wood Floors, Window Treatments, Walk-in Closet(s), Upgraded Countertops, Stall Shower, Tub Shower, Soaking Tub, Floor Plan - Open, Kitchen - Eat-In, Kitchen - Gourmet, Recessed Lighting, Skylight(s)
Hot Water Natural Gas
Heating Heat Pump(s)
Cooling Central A/C
Flooring Solid Hardwood, Carpet
Fireplaces Number 1
Fireplaces Type Mantel(s), Wood, Screen
Equipment Built-In Microwave, Built-In Range, Cooktop, Dishwasher, Disposal, Dryer, Exhaust Fan, Icemaker, Oven - Single, Oven - Wall, Oven/Range - Gas, Stainless Steel Appliances, Washer, Water Heater, Range Hood
Furnishings No
Fireplace Y
Window Features Replacement,Screens,Skylights,Storm,Wood Frame
Appliance Built-In Microwave, Built-In Range, Cooktop, Dishwasher, Disposal, Dryer, Exhaust Fan, Icemaker, Oven - Single, Oven - Wall, Oven/Range - Gas, Stainless Steel Appliances, Washer, Water Heater, Range Hood
Heat Source Natural Gas
Laundry Basement, Has Laundry
Exterior
Exterior Feature Patio(s)
Garage Garage Door Opener, Garage - Rear Entry, Garage - Side Entry
Garage Spaces 4.0
Fence Decorative, Wrought Iron
Utilities Available Electric Available, Natural Gas Available, Sewer Available, Water Available
Waterfront N
Water Access N
View Trees/Woods, Scenic Vista, Street
Roof Type Asphalt
Street Surface Alley,Paved
Accessibility 2+ Access Exits
Porch Patio(s)
Road Frontage Private
Parking Type Alley, Detached Garage, On Street, Driveway
Total Parking Spaces 4
Garage Y
Building
Story 2
Foundation Slab
Sewer Public Sewer
Water Public
Architectural Style Colonial
Level or Stories 2
Additional Building Above Grade, Below Grade
Structure Type Cathedral Ceilings
New Construction N
Schools
Elementary Schools Sligo Creek
Middle Schools Silver Spring International
High Schools Northwood
School District Montgomery County Public Schools
Others
Pets Allowed Y
Senior Community No
Tax ID 161301031438
Ownership Fee Simple
SqFt Source Assessor
Security Features Exterior Cameras,Security System
Horse Property N
Special Listing Condition Standard
Pets Description Cats OK, Dogs OK
Read Less
Want to know what your home might be worth? Contact us for a FREE valuation!

Our team is ready to help you sell your home for the highest possible price ASAP

Bought with Jaime Willis • Compass







