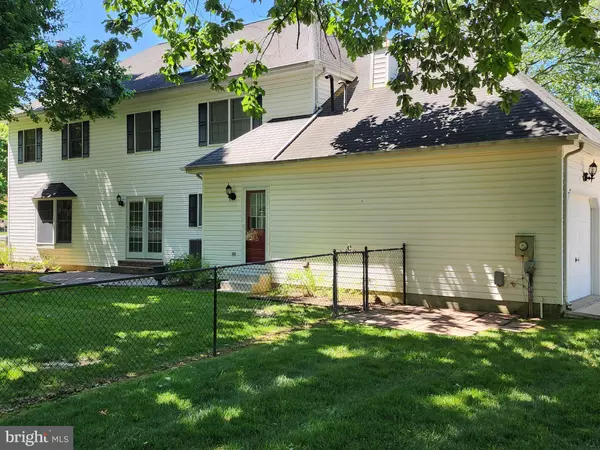$459,000
$459,000
For more information regarding the value of a property, please contact us for a free consultation.
129 BURNING TREE RD Dover, DE 19904
4 Beds
3 Baths
3,096 SqFt
Key Details
Sold Price $459,000
Property Type Single Family Home
Sub Type Detached
Listing Status Sold
Purchase Type For Sale
Square Footage 3,096 sqft
Price per Sqft $148
Subdivision Fox Hall West
MLS Listing ID DEKT2028518
Sold Date 06/28/24
Style Contemporary
Bedrooms 4
Full Baths 2
Half Baths 1
HOA Y/N N
Abv Grd Liv Area 3,096
Originating Board BRIGHT
Year Built 1990
Annual Tax Amount $3,335
Tax Year 2022
Lot Size 0.392 Acres
Acres 0.39
Lot Dimensions 144.64 x 109.91
Property Description
Beautifully maintained 4BR/2.5BA contemporary located on a well manicured corner lot in Fox Hall West. Dramatic two-story foyer with turned staircase. The first floor includes an eat-in kitchen, formal living room, spacious family room with fireplace, formal dining room with bay window, and the laundry room. The owner's suite features a massive 11' x 11' walk-in closet, a sitting room, and a private bath with sunken Jacuzzi, shower stall, dual sinks, and skylight. The secondary bedrooms include spacious closets and share access to a large hall bath with dual sinks. Spacious side entry three-car garage provides opportunities for parking and storage. Highlights of this property include fresh interior paint, new carpets throughout, granite countertops, fenced back yard, public water, public sewer, and no HOA fees. Fox Hall West is a meticulously maintained community that is conveniently located off Kenton Road in Dover with quick access to Route 1, Bayhealth, DSU, downtown Dover, and local retail.
Location
State DE
County Kent
Area Capital (30802)
Zoning R8
Interior
Hot Water Natural Gas
Heating Forced Air
Cooling Central A/C, Ceiling Fan(s)
Fireplaces Number 1
Fireplace Y
Heat Source Natural Gas
Exterior
Garage Garage - Side Entry, Garage Door Opener, Inside Access
Garage Spaces 8.0
Waterfront N
Water Access N
Accessibility None
Parking Type Attached Garage, Driveway
Attached Garage 3
Total Parking Spaces 8
Garage Y
Building
Story 2
Foundation Crawl Space
Sewer Public Sewer
Water Public
Architectural Style Contemporary
Level or Stories 2
Additional Building Above Grade, Below Grade
New Construction N
Schools
School District Capital
Others
Senior Community No
Tax ID ED-05-06717-03-4400-000
Ownership Fee Simple
SqFt Source Assessor
Acceptable Financing Cash, Conventional, FHA, VA
Listing Terms Cash, Conventional, FHA, VA
Financing Cash,Conventional,FHA,VA
Special Listing Condition Standard
Read Less
Want to know what your home might be worth? Contact us for a FREE valuation!

Our team is ready to help you sell your home for the highest possible price ASAP

Bought with Michael F Lenoir Jr. • Keller Williams Realty Central-Delaware





