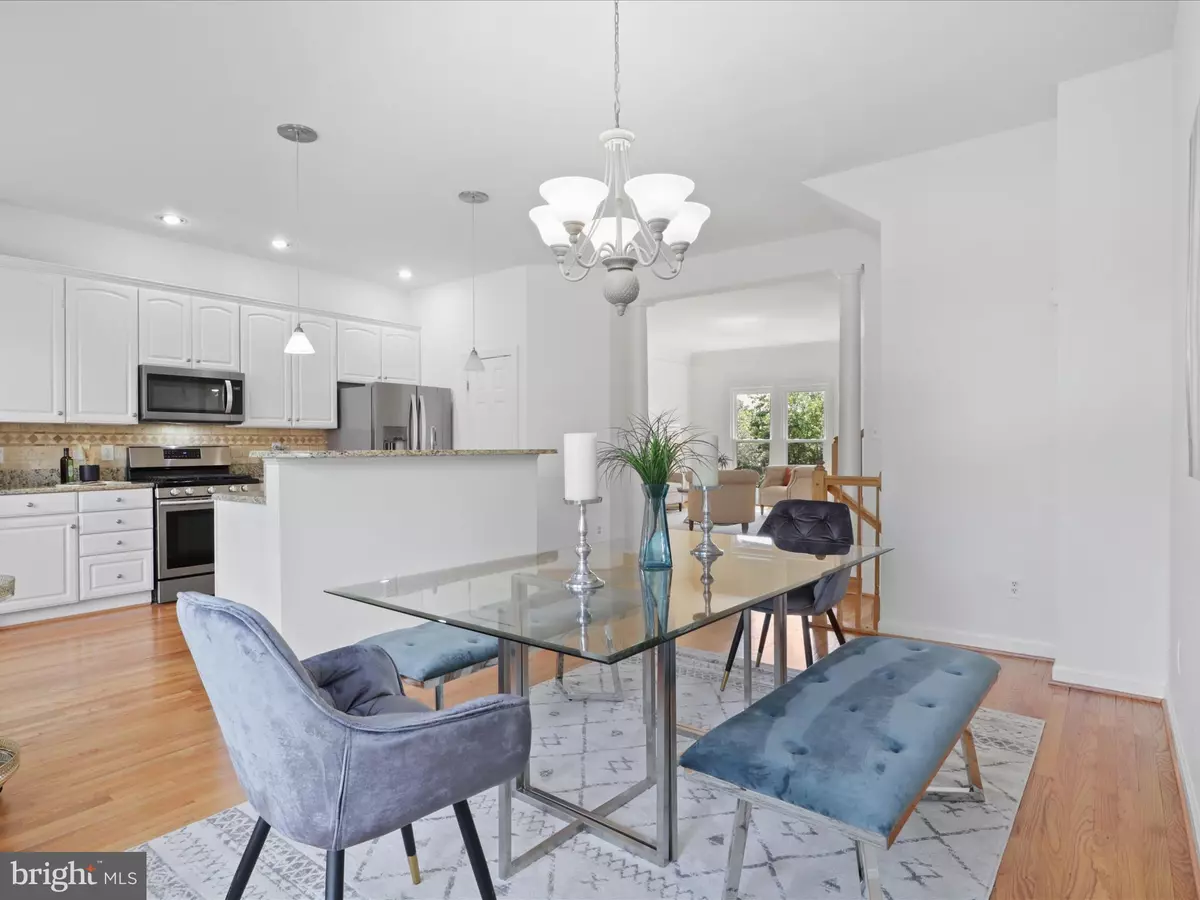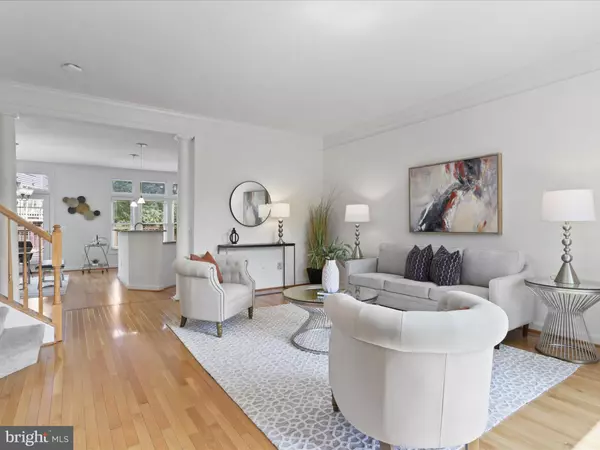$664,000
$625,000
6.2%For more information regarding the value of a property, please contact us for a free consultation.
25390 HERRING CREEK DR Chantilly, VA 20152
3 Beds
4 Baths
2,284 SqFt
Key Details
Sold Price $664,000
Property Type Townhouse
Sub Type End of Row/Townhouse
Listing Status Sold
Purchase Type For Sale
Square Footage 2,284 sqft
Price per Sqft $290
Subdivision South Riding
MLS Listing ID VALO2072516
Sold Date 06/28/24
Style Other
Bedrooms 3
Full Baths 2
Half Baths 2
HOA Fees $107/mo
HOA Y/N Y
Abv Grd Liv Area 2,284
Originating Board BRIGHT
Year Built 1995
Annual Tax Amount $4,741
Tax Year 2023
Lot Size 2,178 Sqft
Acres 0.05
Property Description
***OPEN HOUSE ON SUNDAY, JUNE 9TH, 2024 IS CANCELED*** Offers due by 2pm Sunday, June 9th, 2024. Presenting this beautifully maintained, freshly painted and updated private End Unit 3BR / 2BA / 2 1/2 BA 2,284 Sq. Ft. Three Level Townhome with Oversized One Car Garage, centrally located in the desirable and amenity rich South Riding community! Upon entry to home, you are met with hardwood flooring foyer with powder room and coat closet that leads directly to an open concept living room, dining room and kitchen floorplan. Living room with extended crown molding overlooks total privacy in front of the home and has recently refinished hardwood flooring throughout. Dining Room flows into the kitchen that features 42 inch white cabinets, granite counters, breakfast bar, stainless appliances, custom tile backsplash, pantry, extra shelves over breakfront cabinet for extra storage and recessed lighting, also with refinished hardwood floors. Off kitchen is a huge maintenance free Trex Deck, perfect for morning coffee, exterior entertaining and it overlooks huge empty side lot and woods that both provide even more privacy. Windows line the staircase leading upstairs for extra light and upstairs includes three well sized bedrooms all with new carpet, including the primary bedroom with vaulted ceilings, ceiling fan, step-in primary closet and updated en-suite primary bathroom that includes tile flooring, dual vanities and stand-in shower with tile and glass door. Second bedrooms are generously sized secondary rooms and share a second renovated full bathroom with tile flooring, dual vanities and soaking tub/shower combination with tile. Basement is 3/4 finished and includes additional living room space with laminate flooring, gas log fireplace, storage room with 2022 Carrier Infinity Furnace and 2014 Water Heater. Basement also includes another half bathroom, separate dedicated laundry room with Maytag Washer/Dryer combo and storage, another additional enclosed storage room and access to the freshly landscaped and spacious fenced backyard with ground level patio for additional entertaining space. Roof was replaced in 2017 and Windows have been replaced. Garage is oversized and provides extra storage past where you can park the car, with concrete driveway for extra parking. The townhouse is also located across from open street parking, which is rare for the area and neighborhood. It is also located less than 1 mile to the main South Riding Clubhouse, park and pool for summer outdoor movies and outdoor entertainment. For restaurants and retail, the Triveni Supermarket Shopping Center that includes Duck Donuts, Starbucks, Sweet Frog, South Riding Inn, Domino's and other retail and restaurant choices is less than 1/4 mile away. Giant, Walmart Super Center and Harris Teeter Shopping Centers are three other nearby shopping center locations for grocery, coffee, restaurants, retail and hardware. For transportation, the home resides near Tall Cedars Parkway and Little River Turnpike (Route 50) for commuting purposes and there is a bus stop with parking within two miles that will take you to the nearest metro stop. Both Stone Springs Hospital and Inova Urgent Care are also nearby. Finally, enjoy the Fireworks this 4th of July, set off from the nearby community golf course. This spacious townhome both on the inside and outside is in a prime location in South Riding at a hard to find price for the area, do not miss it!
Location
State VA
County Loudoun
Zoning PDH4
Rooms
Other Rooms Living Room, Dining Room, Primary Bedroom, Bedroom 2, Bedroom 3, Kitchen, Family Room, Foyer, Bathroom 2, Primary Bathroom, Half Bath
Basement Daylight, Full, Garage Access, Outside Entrance, Rear Entrance, Walkout Stairs, Windows
Interior
Interior Features Attic, Bar, Carpet, Ceiling Fan(s), Combination Dining/Living, Combination Kitchen/Dining, Floor Plan - Open, Pantry, Primary Bath(s), Stall Shower, Upgraded Countertops, Walk-in Closet(s), Window Treatments, Wood Floors
Hot Water Natural Gas
Heating Central, Forced Air
Cooling Central A/C, Ceiling Fan(s)
Flooring Carpet, Ceramic Tile, Hardwood, Laminated
Fireplaces Number 1
Fireplaces Type Gas/Propane
Equipment Built-In Microwave, Dishwasher, Disposal, Dryer, Icemaker, Microwave, Oven/Range - Gas, Refrigerator, Stainless Steel Appliances, Stove, Washer
Furnishings No
Fireplace Y
Appliance Built-In Microwave, Dishwasher, Disposal, Dryer, Icemaker, Microwave, Oven/Range - Gas, Refrigerator, Stainless Steel Appliances, Stove, Washer
Heat Source Natural Gas
Laundry Basement, Dryer In Unit, Washer In Unit
Exterior
Garage Additional Storage Area, Basement Garage, Covered Parking, Garage - Front Entry, Garage Door Opener, Inside Access
Garage Spaces 1.0
Utilities Available Natural Gas Available, Electric Available, Cable TV Available, Phone Available, Sewer Available, Water Available
Amenities Available Bike Trail, Club House, Common Grounds, Community Center, Golf Course, Jog/Walk Path, Picnic Area, Pool - Outdoor, Swimming Pool, Tot Lots/Playground
Waterfront N
Water Access N
Accessibility None
Attached Garage 1
Total Parking Spaces 1
Garage Y
Building
Story 3
Foundation Slab
Sewer Public Sewer
Water Public
Architectural Style Other
Level or Stories 3
Additional Building Above Grade, Below Grade
New Construction N
Schools
Elementary Schools Hutchison Farm
Middle Schools J. Michael Lunsford
High Schools Freedom
School District Loudoun County Public Schools
Others
Pets Allowed Y
HOA Fee Include Common Area Maintenance,Management,Pool(s),Recreation Facility,Road Maintenance,Snow Removal,Trash
Senior Community No
Tax ID 128365205000
Ownership Fee Simple
SqFt Source Assessor
Acceptable Financing Negotiable
Horse Property N
Listing Terms Negotiable
Financing Negotiable
Special Listing Condition Standard
Pets Description No Pet Restrictions
Read Less
Want to know what your home might be worth? Contact us for a FREE valuation!

Our team is ready to help you sell your home for the highest possible price ASAP

Bought with Kevin M Canto • Keller Williams Realty







