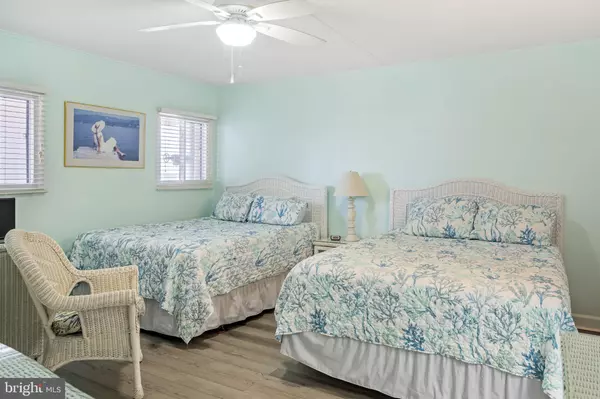$392,500
$392,500
For more information regarding the value of a property, please contact us for a free consultation.
3001 ATLANTIC AVE #610 Ocean City, MD 21842
1 Bed
1 Bath
874 SqFt
Key Details
Sold Price $392,500
Property Type Condo
Sub Type Condo/Co-op
Listing Status Sold
Purchase Type For Sale
Square Footage 874 sqft
Price per Sqft $449
Subdivision None Available
MLS Listing ID MDWO2021174
Sold Date 06/28/24
Style Coastal
Bedrooms 1
Full Baths 1
Condo Fees $631/mo
HOA Y/N N
Abv Grd Liv Area 874
Originating Board BRIGHT
Year Built 1973
Annual Tax Amount $3,461
Tax Year 2023
Lot Dimensions 0.00 x 0.00
Property Description
Welcome to a fantastic view of the ocean. From this sixth floor unit, the sunrise will make you want to get up and head to the beach The unit has had a significant makeover in recent years (document available). When you enter the recently replaced entry door, you will be amazed by the bright sunlight and soft, soothing subtle colors that draw you to the balcony. Storm shutters will protect your haven from stormy weather and salt air. The bedroom comfortably accommodates two queen beds. Both have new mattresses and box springs (Oct 2021). The bathroom sparkles with bright new components in 2022. Explore the ocean facing kitchen and you will see the new(er) refrigerator, range and dishwasher. The living room has new furniture and ocean front slider. Don't forget the stackable washer and dryer added in Feb 2024. This building has a strong association and offers secure indoor bike storage and inside secura storage units for each unit. Make this your own 'place at the beach'.
Location
State MD
County Worcester
Area Direct Oceanfront (80)
Zoning R-3
Direction West
Rooms
Main Level Bedrooms 1
Interior
Interior Features Combination Dining/Living, Ceiling Fan(s), Kitchen - Galley, Tub Shower, Window Treatments, Other
Hot Water Electric
Heating Forced Air
Cooling Central A/C
Flooring Luxury Vinyl Plank
Equipment Built-In Microwave, Dishwasher, Disposal, Dryer, Dryer - Electric, Exhaust Fan, Icemaker, Stove, Refrigerator, Washer, Washer/Dryer Stacked, Water Heater
Furnishings Yes
Fireplace N
Appliance Built-In Microwave, Dishwasher, Disposal, Dryer, Dryer - Electric, Exhaust Fan, Icemaker, Stove, Refrigerator, Washer, Washer/Dryer Stacked, Water Heater
Heat Source Electric
Laundry Dryer In Unit, Washer In Unit
Exterior
Garage Spaces 1.0
Utilities Available Cable TV Available, Electric Available, Phone Available, Sewer Available, Water Available
Amenities Available Beach, Elevator, Extra Storage, Pool - Outdoor, Storage Bin
Waterfront N
Water Access N
Roof Type Built-Up
Accessibility None
Total Parking Spaces 1
Garage N
Building
Story 1
Unit Features Hi-Rise 9+ Floors
Sewer Public Sewer
Water Public
Architectural Style Coastal
Level or Stories 1
Additional Building Above Grade, Below Grade
New Construction N
Schools
Elementary Schools Ocean City
Middle Schools Stephen Decatur
High Schools Stephen Decatur
School District Worcester County Public Schools
Others
Pets Allowed Y
HOA Fee Include Common Area Maintenance,Ext Bldg Maint,Insurance,Management,Pool(s),Reserve Funds,Trash
Senior Community No
Tax ID 2410050782
Ownership Condominium
Acceptable Financing Cash, Conventional, FHA, VA
Horse Property N
Listing Terms Cash, Conventional, FHA, VA
Financing Cash,Conventional,FHA,VA
Special Listing Condition Standard
Pets Description Cats OK, Dogs OK
Read Less
Want to know what your home might be worth? Contact us for a FREE valuation!

Our team is ready to help you sell your home for the highest possible price ASAP

Bought with Lynn M Makowiecki • Coldwell Banker Realty







