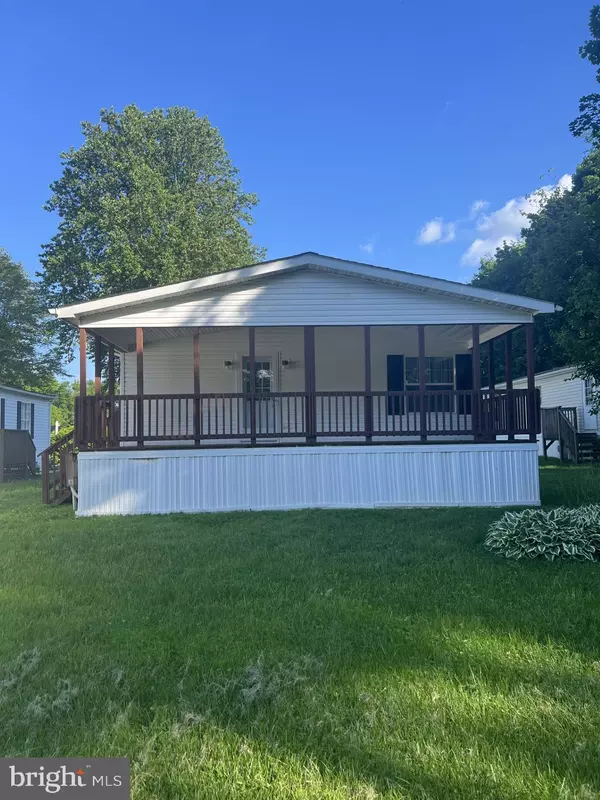$83,000
$94,500
12.2%For more information regarding the value of a property, please contact us for a free consultation.
4041 CONOWINGO ROAD #34 Darlington, MD 21034
3 Beds
2 Baths
1,568 SqFt
Key Details
Sold Price $83,000
Property Type Manufactured Home
Sub Type Manufactured
Listing Status Sold
Purchase Type For Sale
Square Footage 1,568 sqft
Price per Sqft $52
Subdivision Darlington Mobile Estates
MLS Listing ID MDHR2031846
Sold Date 07/01/24
Style Modular/Pre-Fabricated
Bedrooms 3
Full Baths 2
HOA Y/N N
Abv Grd Liv Area 1,568
Originating Board BRIGHT
Year Built 2003
Annual Tax Amount $1
Tax Year 2024
Lot Size 2,178 Sqft
Acres 0.05
Property Description
Welcome to 4041 Conowingo Road. Located in the Darlington Meadows Community this home features 3 bedrooms and 2 full bathrooms including a primary bedroom with en-suite bathroom and walk in closet. The home has been remodeled within the last 2 years and boasts a newer roof with skylights, HVAC, water heater, electric fireplace, granite countertops, stainless steel appliances, carpet, vinyl plank flooring, ceiling fans, light fixtures, vanities and faucets. Exit through the laundry to room to your 28' x 12' rear deck and enjoy summer now! Pets are allowed with the following stipulations; no German Shepherds, Rottweilers, Bull Mastiffs, Chows, Akitas or Dobermans. No weight restrictions. Ground rent includes water, sewer, trash & snow removal from the street. Schedule your showing today!
Location
State MD
County Harford
Zoning AG
Rooms
Other Rooms Primary Bedroom, Bedroom 2, Bedroom 3, Kitchen, Family Room, Laundry, Bathroom 2, Primary Bathroom
Main Level Bedrooms 3
Interior
Interior Features Family Room Off Kitchen, Primary Bath(s), Carpet, Ceiling Fan(s), Combination Kitchen/Dining, Kitchen - Island, Pantry, Skylight(s), Soaking Tub, Tub Shower, Walk-in Closet(s)
Hot Water Electric
Heating Forced Air
Cooling Central A/C
Fireplaces Number 1
Equipment Refrigerator, Oven/Range - Gas, Dishwasher, Microwave
Fireplace Y
Appliance Refrigerator, Oven/Range - Gas, Dishwasher, Microwave
Heat Source Propane - Leased
Laundry Dryer In Unit, Washer In Unit, Main Floor
Exterior
Exterior Feature Deck(s), Porch(es), Roof
Garage Spaces 2.0
Waterfront N
Water Access N
Accessibility None
Porch Deck(s), Porch(es), Roof
Total Parking Spaces 2
Garage N
Building
Lot Description Level
Story 1
Sewer Public Sewer
Water Public
Architectural Style Modular/Pre-Fabricated
Level or Stories 1
Additional Building Above Grade
New Construction N
Schools
Elementary Schools Dublin
Middle Schools North Harford
High Schools North Harford
School District Harford County Public Schools
Others
Senior Community No
Ownership Ground Rent
SqFt Source Estimated
Horse Property N
Special Listing Condition Standard
Read Less
Want to know what your home might be worth? Contact us for a FREE valuation!

Our team is ready to help you sell your home for the highest possible price ASAP

Bought with Steven K Warfield • THE WARFIELD REALTY GROUP







