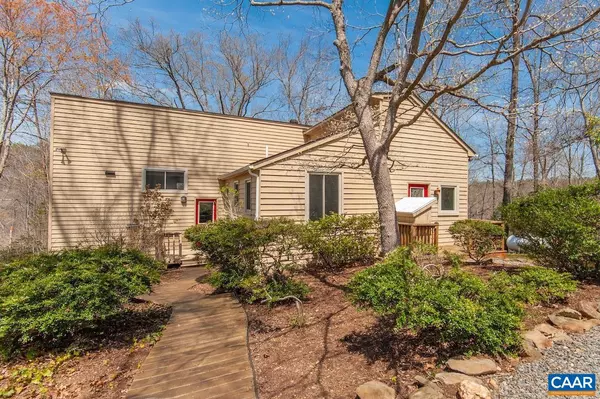$382,000
$419,000
8.8%For more information regarding the value of a property, please contact us for a free consultation.
294 THREE FORK LN Faber, VA 22938
3 Beds
2 Baths
1,870 SqFt
Key Details
Sold Price $382,000
Property Type Single Family Home
Sub Type Detached
Listing Status Sold
Purchase Type For Sale
Square Footage 1,870 sqft
Price per Sqft $204
Subdivision Unknown
MLS Listing ID 651714
Sold Date 07/02/24
Style Contemporary
Bedrooms 3
Full Baths 1
Half Baths 1
HOA Y/N N
Abv Grd Liv Area 1,270
Originating Board CAAR
Year Built 1993
Annual Tax Amount $1,676
Tax Year 2024
Lot Size 13.150 Acres
Acres 13.15
Property Description
Private with acreage, woods, and creek! Best of both worlds to enjoy a peaceful life in the country with modern connectivity (Firefly fiberoptic internet) and an easy commute into town; only 4 miles to Rt 29 and 30 minutes to Charlottesville. Ideal for anyone wanting a home with character (no cookie-cutter design!) that could make a great full time residence or vacation retreat. Home has been lovingly maintained and updated with major renovation/addition to expand kitchen and add basement utility room in 2015. Many extras: Vaulted ceiling, wood burning fireplace, spacious living areas perfect for entertaining, gourmet kitchen (granite countertops, convection oven, lots of cabinets, pantry, island), tremendous outdoor living with patio and multiple decks, workshop with double door entry, roof 12 years old, central air/heat, many replacement windows, septic pumped and inspected with new distribution box in 2023, no HOA or land restrictions, agricultural zoning permits animals/chickens, abundance of wildlife, clearing for garden (can often listen to the creek while gardening!), and more. Come enjoy all the area has to offer with wine and brew trail, orchards, great outdoor recreation, Wintergreen...,Granite Counter,White Cabinets,Fireplace in Living Room
Location
State VA
County Nelson
Zoning A-1
Rooms
Other Rooms Living Room, Dining Room, Kitchen, Family Room, Laundry, Full Bath, Half Bath, Additional Bedroom
Basement Heated, Partial, Partially Finished, Walkout Level, Windows
Main Level Bedrooms 2
Interior
Interior Features Kitchen - Eat-In, Pantry, Recessed Lighting
Heating Heat Pump(s)
Cooling Central A/C
Flooring Carpet, Laminated, Wood
Fireplaces Number 1
Fireplaces Type Heatilator, Fireplace - Glass Doors, Wood
Equipment Dryer, Washer, Dishwasher, Oven/Range - Gas, Microwave, Refrigerator, Energy Efficient Appliances
Fireplace Y
Window Features Casement,Screens,Vinyl Clad
Appliance Dryer, Washer, Dishwasher, Oven/Range - Gas, Microwave, Refrigerator, Energy Efficient Appliances
Heat Source Other, Propane - Owned
Exterior
View Mountain, Trees/Woods, Garden/Lawn
Roof Type Composite
Street Surface Other
Accessibility Kitchen Mod
Road Frontage Private, Road Maintenance Agreement
Garage N
Building
Lot Description Partly Wooded, Private, Trees/Wooded
Story 1
Foundation Slab, Crawl Space
Sewer Septic Exists
Water Well, Rainwater Harvesting
Architectural Style Contemporary
Level or Stories 1
Additional Building Above Grade, Below Grade
Structure Type Vaulted Ceilings,Cathedral Ceilings
New Construction N
Schools
Elementary Schools Rockfish
Middle Schools Nelson
High Schools Nelson
School District Nelson County Public Schools
Others
Senior Community No
Ownership Other
Security Features Carbon Monoxide Detector(s),Smoke Detector
Special Listing Condition Standard
Read Less
Want to know what your home might be worth? Contact us for a FREE valuation!

Our team is ready to help you sell your home for the highest possible price ASAP

Bought with Unrepresented Buyer • UnrepresentedBuyer







