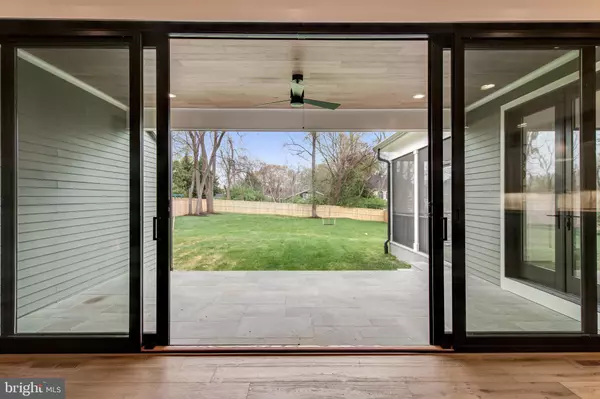$4,800,000
$4,999,000
4.0%For more information regarding the value of a property, please contact us for a free consultation.
1113 INGLESIDE AVE Mclean, VA 22101
7 Beds
9 Baths
9,208 SqFt
Key Details
Sold Price $4,800,000
Property Type Single Family Home
Sub Type Detached
Listing Status Sold
Purchase Type For Sale
Square Footage 9,208 sqft
Price per Sqft $521
Subdivision Reids Grove
MLS Listing ID VAFX2155754
Sold Date 07/03/24
Style Other
Bedrooms 7
Full Baths 7
Half Baths 2
HOA Y/N N
Abv Grd Liv Area 6,708
Originating Board BRIGHT
Year Built 2024
Annual Tax Amount $14,740
Tax Year 2023
Lot Size 0.570 Acres
Acres 0.57
Property Description
Presenting three soon-to-be-constructed residences by Reel Homes. Discover 1113 Ingleside Ave, a stunning custom home with a 3-car garage on a meticulously maintained, over half-acre lot in Downtown McLean. Boasting over 9,000 Sq Ft of master craftsmanship, this home is adorned with exquisite details in every room, curated by an interior designer. The main level features a spacious bedroom with cathedral ceiling, beautiful chef's gourmet kitchen equipped with a 6-burner Wolf range and 48-inch Sub-Zero Fridge. Custom ceiling work, 7" engineered flooring, and an Elevator to all four floors add to the allure. Enjoy outdoor living with front and rear porches, plus a sizable screened-in back porch with a fireplace—an entertainer's dream. The flat backyard is ideal for a pool or play. Inside, experience 10ft ceilings, 8ft doors, and a huge mudroom with cubbies, drawers, custom tile, and a separate half bath. The main level also hosts a study/office, and the kitchen seamlessly opens to the family room with a fireplace. Upstairs, find four en suite bedrooms, including a spacious primary bedroom with oversized walk-in closets and a luxurious spa/bath. A loft and a separate office/craft room provide additional versatile spaces. The lower level is designed for entertainment and wellness, featuring fabulous natural light, a powder room, a bedroom with a private bath, a media/game room, a big exercise room, a fireplace, a wet bar with an island, and a vast recreation room. Modern amenities include a tank-less hot water heater, high-efficiency HVAC with Nest thermostats, full in-ground irrigation, and a home generator—a commuter's dream! Located within the Langley High School pyramid, minutes away from Tysons, Clemyjontri Park, Downtown McLean, public library, and parks—all within walking distance. Don't miss the opportunity to call this exceptional property home. Call for Appointment, completion dates. Call for anticipated completion. Please do not walk construction site without builder.
Location
State VA
County Fairfax
Zoning 130
Rooms
Basement Fully Finished
Main Level Bedrooms 1
Interior
Interior Features Elevator
Hot Water Natural Gas
Heating Forced Air
Cooling Central A/C
Fireplaces Number 3
Fireplace Y
Heat Source Natural Gas
Exterior
Garage Garage - Side Entry
Garage Spaces 3.0
Waterfront N
Water Access N
Accessibility Elevator
Parking Type Attached Garage
Attached Garage 3
Total Parking Spaces 3
Garage Y
Building
Story 4
Foundation Permanent
Sewer Public Sewer
Water Public
Architectural Style Other
Level or Stories 4
Additional Building Above Grade, Below Grade
New Construction Y
Schools
Elementary Schools Churchill Road
Middle Schools Cooper
High Schools Langley
School District Fairfax County Public Schools
Others
Senior Community No
Tax ID 0302 02B 0005
Ownership Fee Simple
SqFt Source Estimated
Special Listing Condition Standard
Read Less
Want to know what your home might be worth? Contact us for a FREE valuation!

Our team is ready to help you sell your home for the highest possible price ASAP

Bought with Katherine Hunter • Compass







