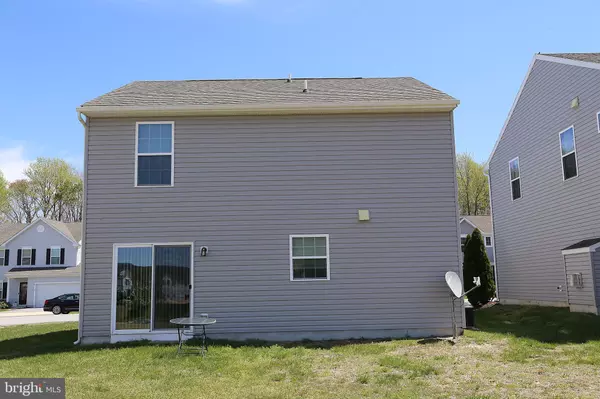$277,000
$289,000
4.2%For more information regarding the value of a property, please contact us for a free consultation.
147 BOBBYS BRANCH RD #21 Millsboro, DE 19966
3 Beds
3 Baths
1,400 SqFt
Key Details
Sold Price $277,000
Property Type Condo
Sub Type Condo/Co-op
Listing Status Sold
Purchase Type For Sale
Square Footage 1,400 sqft
Price per Sqft $197
Subdivision Villages At Millwood
MLS Listing ID DESU2054194
Sold Date 07/09/24
Style Traditional
Bedrooms 3
Full Baths 2
Half Baths 1
Condo Fees $465/qua
HOA Fees $31/ann
HOA Y/N Y
Abv Grd Liv Area 1,400
Originating Board BRIGHT
Year Built 2014
Annual Tax Amount $1,328
Tax Year 2023
Lot Size 5,227 Sqft
Acres 0.12
Lot Dimensions 0.00 x 0.00
Property Description
New price plus $5000 closing assistance to buyer. Relax in this 3 bedroom 2.5 bath home in the Villages of Millwood. Centrally located in Millsboro with easy access to numerous restaurants, shopping, recreation, banking and medical care. The center of Millsboro town is only a short ride. Delaware beaches are 30+ minutes away. Lawn care and most exterior maintenance is covered by monthly fees. There is a community pool and clubhouse for your enjoyment. The house features an upgraded kitchen with granite countertops, wood floors and a two sided fireplace. The first floor includes a living room leading into large combination kitchen/dining area. There is also a large pantry and storage closet as well as a half bath and garage entrance. Upstairs you will find an owner's suite and two additional bedrooms. A one year home warranty from American Home Shield is included with the sale. Set up your appointment today.
Location
State DE
County Sussex
Area Dagsboro Hundred (31005)
Zoning TN
Interior
Interior Features Ceiling Fan(s), Combination Kitchen/Dining, Floor Plan - Open, Upgraded Countertops, Wood Floors, Window Treatments, Walk-in Closet(s)
Hot Water Electric
Heating Forced Air, Central
Cooling Central A/C
Fireplaces Number 1
Fireplaces Type Gas/Propane, Screen, Fireplace - Glass Doors, Double Sided
Equipment Built-In Microwave, Dishwasher, Water Heater, Washer, Range Hood, Dryer
Furnishings No
Fireplace Y
Window Features Double Pane,Screens,Vinyl Clad
Appliance Built-In Microwave, Dishwasher, Water Heater, Washer, Range Hood, Dryer
Heat Source Propane - Metered
Laundry Upper Floor
Exterior
Garage Garage - Front Entry, Garage Door Opener, Inside Access
Garage Spaces 3.0
Utilities Available Cable TV, Propane - Community, Phone Available
Amenities Available Club House, Pool - Outdoor
Waterfront N
Water Access N
Accessibility None
Parking Type Attached Garage, Driveway
Attached Garage 1
Total Parking Spaces 3
Garage Y
Building
Story 2
Foundation Slab
Sewer Public Sewer
Water Public
Architectural Style Traditional
Level or Stories 2
Additional Building Above Grade, Below Grade
New Construction N
Schools
Elementary Schools E Millsboro
Middle Schools Millsboro
High Schools Indian River
School District Indian River
Others
Pets Allowed Y
HOA Fee Include Common Area Maintenance,Snow Removal,Road Maintenance,Management,Ext Bldg Maint,Lawn Maintenance,Recreation Facility,Reserve Funds,Trash
Senior Community No
Tax ID 233-05.00-86.00-21
Ownership Fee Simple
SqFt Source Estimated
Security Features Security System
Acceptable Financing Conventional, Cash, VA
Listing Terms Conventional, Cash, VA
Financing Conventional,Cash,VA
Special Listing Condition Standard
Pets Description Number Limit
Read Less
Want to know what your home might be worth? Contact us for a FREE valuation!

Our team is ready to help you sell your home for the highest possible price ASAP

Bought with PATRICIA KELLEY • Coldwell Banker Premier - Rehoboth







