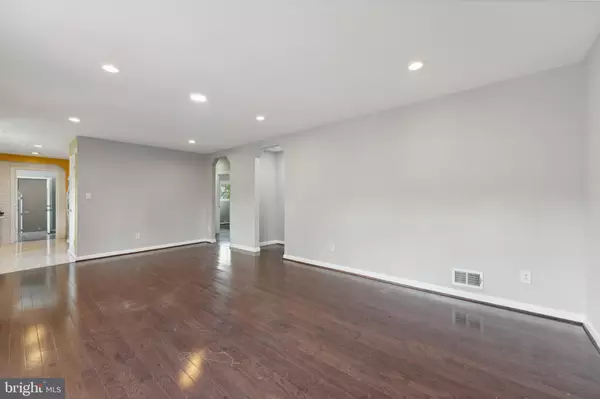$460,000
$440,000
4.5%For more information regarding the value of a property, please contact us for a free consultation.
5707 GALLOWAY DR Oxon Hill, MD 20745
4 Beds
3 Baths
1,172 SqFt
Key Details
Sold Price $460,000
Property Type Single Family Home
Sub Type Detached
Listing Status Sold
Purchase Type For Sale
Square Footage 1,172 sqft
Price per Sqft $392
Subdivision Birchwood City
MLS Listing ID MDPG2113634
Sold Date 07/09/24
Style Raised Ranch/Rambler
Bedrooms 4
Full Baths 3
HOA Y/N N
Abv Grd Liv Area 1,172
Originating Board BRIGHT
Year Built 1957
Annual Tax Amount $3,839
Tax Year 2024
Lot Size 0.254 Acres
Acres 0.25
Property Description
You will love this house! Welcome to this turnkey, move-in-ready 4-bedroom, 3-bathroom single-family home in Oxon Hill, Maryland, perfect for both residential living and investment opportunities.
The main level features 3 spacious bedrooms, including a master bedroom, and 3 full bathrooms, ensuring no need to share a bath room. The well-equipped kitchen boasts granite countertops and a gas stove, making it a chef's delight. An additional mini kitchen with a cooktop is also located on the main level, providing extra convenience.
The garage has been expertly converted into a living room with its own bathroom, enhancing the functionality of the home. The fully finished basement offers an additional bedroom and another room with the potential to be converted into a bedroom, complete with its own full bathroom and kitchen. The basement is clean and perfectly finished, providing a versatile space for various uses.
Outside, the large driveway offers ample parking for multiple vehicles. The yard is a gardener's dream, filled with edible fruits and plants, creating a serene and productive outdoor space.
This home is ideally located close to the National Harbor and major highways, providing easy access to DC and Virginia. Priced to sell, this property will not last long. Don't miss the opportunity to make this remarkable home yours.
Contact the listing agent today to schedule a showing!
Location
State MD
County Prince Georges
Zoning RSF65
Rooms
Other Rooms Living Room, Dining Room, Primary Bedroom, Bedroom 2, Bedroom 3, Bedroom 4, Kitchen, Family Room, Laundry, Utility Room
Basement Other
Main Level Bedrooms 3
Interior
Interior Features Kitchen - Table Space, Kitchen - Galley, Kitchen - Gourmet, Dining Area, Primary Bath(s), Upgraded Countertops, Wood Floors, Recessed Lighting, Floor Plan - Open
Hot Water Natural Gas
Heating Central, Forced Air
Cooling Central A/C
Equipment Dishwasher, Disposal, Dryer, Icemaker, Microwave, Refrigerator, Washer, Water Heater
Fireplace N
Window Features Bay/Bow,Screens
Appliance Dishwasher, Disposal, Dryer, Icemaker, Microwave, Refrigerator, Washer, Water Heater
Heat Source Natural Gas
Exterior
Exterior Feature Porch(es)
Fence Partially
Waterfront N
Water Access N
Roof Type Asphalt
Accessibility None
Porch Porch(es)
Parking Type Off Street
Garage N
Building
Story 2
Foundation Concrete Perimeter
Sewer Public Sewer
Water Public
Architectural Style Raised Ranch/Rambler
Level or Stories 2
Additional Building Above Grade, Below Grade
Structure Type Dry Wall
New Construction N
Schools
Elementary Schools Valley View
Middle Schools Oxon Hill
High Schools Potomac
School District Prince George'S County Public Schools
Others
Senior Community No
Tax ID 17121298850
Ownership Fee Simple
SqFt Source Assessor
Acceptable Financing Cash, Conventional, FHA, VA
Listing Terms Cash, Conventional, FHA, VA
Financing Cash,Conventional,FHA,VA
Special Listing Condition Standard
Read Less
Want to know what your home might be worth? Contact us for a FREE valuation!

Our team is ready to help you sell your home for the highest possible price ASAP

Bought with Miguel Jubiz • EXP Realty, LLC







