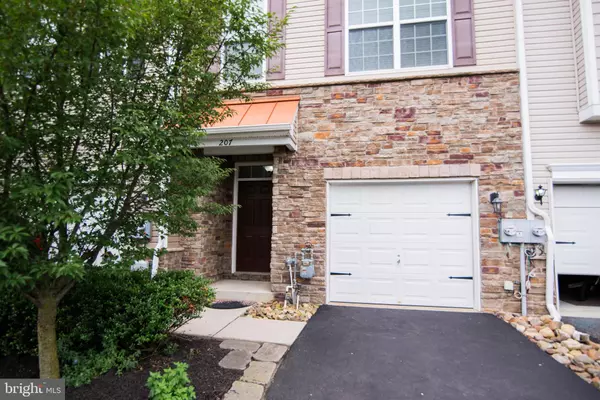$330,000
$340,000
2.9%For more information regarding the value of a property, please contact us for a free consultation.
207 KINSALE LN Swedesboro, NJ 08085
3 Beds
3 Baths
2,008 SqFt
Key Details
Sold Price $330,000
Property Type Townhouse
Sub Type Interior Row/Townhouse
Listing Status Sold
Purchase Type For Sale
Square Footage 2,008 sqft
Price per Sqft $164
Subdivision Courts At Woolwich
MLS Listing ID NJGL2042322
Sold Date 07/12/24
Style Traditional
Bedrooms 3
Full Baths 2
Half Baths 1
HOA Fees $109/mo
HOA Y/N Y
Abv Grd Liv Area 2,008
Originating Board BRIGHT
Year Built 2014
Annual Tax Amount $7,719
Tax Year 2023
Lot Size 2,300 Sqft
Acres 0.05
Lot Dimensions 20.00 x 115.00
Property Description
The first floor boasts a generously sized flex room with walk out, the perfect space for movie nights, home gym, office, or additional bedroom. Upstairs you will find a simply beautifully appointed gourmet kitchen providing a light and airy ambiance. Boasting a custom center island featuring lots of space for a multitude of uses, this kitchen is both stunning and functional. Brand new microwave, gas range and garbage disposal along with durable granite countertops. Brand new water heater. The perfect focal point allowing open access to the Dining room and Living room which is sure to delight any host. Nestled within a friendly neighborhood and within close proximity to top-rated schools, this home offers not just a place to live, but a community to thrive in. With its great location and exceptional school system, this property presents an opportunity for a lifestyle of comfort, convenience, and endless possibilities. Don't miss out on the opportunity to make this wonderful house your home. Schedule your showing today and experience the charm and warmth that this Woolwich Township townhouse has to offer. Listing agent is related to the seller. When entering into GPS please use the cross street of Bantry St & Kinsale Ln
Location
State NJ
County Gloucester
Area Woolwich Twp (20824)
Zoning RESIDENTIAL
Rooms
Other Rooms Living Room, Dining Room, Primary Bedroom, Bedroom 2, Bedroom 3, Kitchen, Family Room, Laundry, Half Bath
Interior
Interior Features Kitchen - Eat-In, Pantry, Kitchen - Island, Sprinkler System, Stall Shower, Tub Shower, Walk-in Closet(s)
Hot Water Natural Gas
Heating Forced Air
Cooling Central A/C
Flooring Carpet, Ceramic Tile, Laminate Plank
Equipment Dishwasher, Disposal, Built-In Microwave, Dryer, Oven/Range - Gas, Refrigerator, Washer, Water Heater - High-Efficiency
Furnishings No
Fireplace N
Appliance Dishwasher, Disposal, Built-In Microwave, Dryer, Oven/Range - Gas, Refrigerator, Washer, Water Heater - High-Efficiency
Heat Source Natural Gas
Laundry Upper Floor
Exterior
Exterior Feature Deck(s)
Garage Garage - Front Entry
Garage Spaces 2.0
Utilities Available Natural Gas Available, Cable TV Available, Electric Available, Phone Available
Waterfront N
Water Access N
Roof Type Shingle
Accessibility None
Porch Deck(s)
Parking Type Attached Garage, Driveway, On Street
Attached Garage 1
Total Parking Spaces 2
Garage Y
Building
Story 3
Foundation Concrete Perimeter
Sewer Public Sewer
Water Public
Architectural Style Traditional
Level or Stories 3
Additional Building Above Grade, Below Grade
Structure Type 9'+ Ceilings
New Construction N
Schools
High Schools Kingsway Regional H.S.
School District Kingsway Regional High
Others
Pets Allowed Y
HOA Fee Include Common Area Maintenance,Management,Snow Removal,Lawn Maintenance
Senior Community No
Tax ID 24-00028 34-00010
Ownership Fee Simple
SqFt Source Assessor
Acceptable Financing Cash, Conventional, Exchange, FHA, VA
Horse Property N
Listing Terms Cash, Conventional, Exchange, FHA, VA
Financing Cash,Conventional,Exchange,FHA,VA
Special Listing Condition Standard
Pets Description Cats OK, Dogs OK, Number Limit
Read Less
Want to know what your home might be worth? Contact us for a FREE valuation!

Our team is ready to help you sell your home for the highest possible price ASAP

Bought with Jeanne D'Ottavi • BHHS Fox & Roach-Mullica Hill North







