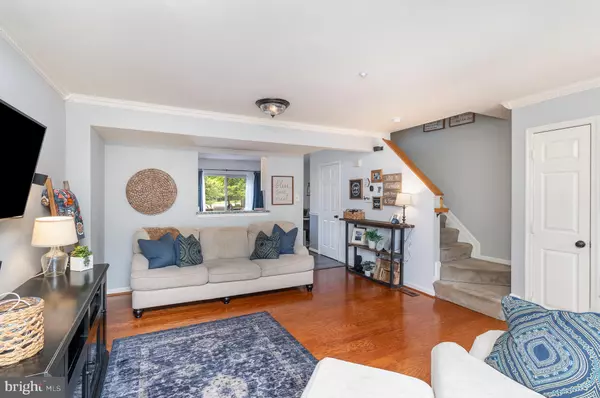$320,000
$300,000
6.7%For more information regarding the value of a property, please contact us for a free consultation.
3153 EDEN DR Abingdon, MD 21009
3 Beds
2 Baths
1,188 SqFt
Key Details
Sold Price $320,000
Property Type Townhouse
Sub Type Interior Row/Townhouse
Listing Status Sold
Purchase Type For Sale
Square Footage 1,188 sqft
Price per Sqft $269
Subdivision St Clair
MLS Listing ID MDHR2032414
Sold Date 07/12/24
Style Colonial
Bedrooms 3
Full Baths 1
Half Baths 1
HOA Fees $84/mo
HOA Y/N Y
Abv Grd Liv Area 1,188
Originating Board BRIGHT
Year Built 1995
Annual Tax Amount $2,051
Tax Year 2024
Lot Size 1,800 Sqft
Acres 0.04
Property Description
Experience the charm of this beautiful townhome in Abingdon, thoughtfully updated and ready to welcome you home.
As you enter the main level you will find a spacious family room featuring hardwood flooring and a convenient powder room. The updated kitchen features modern finishes , stainless appliances, updated cabinetry, and granite countertops making this room perfect for culinary enthusiasts.
The bathroom on the upper level offers double sinks, a relaxing soaker tub and a separate stall shower. There are also 3 bedrooms on this level.
The lower level presents an opportunity for expansion with a rough-in for a second full bath. This level includes a convenient walk out to the yard and extra living space currently used as a second family room. A newer HVAC system, roof, and a water heater ensure efficiency and reliability.
The outdoor spaces are designed for enjoyment, with a upper level deck ideal for gatherings, a lower-level patio, and a fire pit for relaxing evenings outdoors.
Combining contemporary upgrades with charming details, this townhome offers a perfect blend of comfort and style. Don’t miss out on this exceptional opportunity. Schedule a private tour today and discover your new home!
Location
State MD
County Harford
Zoning R3
Rooms
Other Rooms Living Room, Dining Room, Primary Bedroom, Bedroom 2, Bedroom 3, Kitchen, Basement, Foyer, Storage Room, Utility Room
Basement Other
Interior
Interior Features Kitchen - Country, Combination Dining/Living, Window Treatments, Floor Plan - Open
Hot Water Natural Gas
Heating Forced Air
Cooling Central A/C
Equipment Dishwasher, Disposal, Icemaker, Oven/Range - Electric, Range Hood, Refrigerator
Fireplace N
Window Features Double Pane,Screens
Appliance Dishwasher, Disposal, Icemaker, Oven/Range - Electric, Range Hood, Refrigerator
Heat Source Natural Gas
Exterior
Exterior Feature Deck(s)
Waterfront N
Water Access N
View Garden/Lawn
Roof Type Asphalt
Accessibility None
Porch Deck(s)
Parking Type On Street
Garage N
Building
Lot Description Backs - Open Common Area
Story 2
Foundation Permanent
Sewer Public Sewer
Water Public
Architectural Style Colonial
Level or Stories 2
Additional Building Above Grade, Below Grade
New Construction N
Schools
School District Harford County Public Schools
Others
Senior Community No
Tax ID 1301281771
Ownership Fee Simple
SqFt Source Assessor
Special Listing Condition Standard
Read Less
Want to know what your home might be worth? Contact us for a FREE valuation!

Our team is ready to help you sell your home for the highest possible price ASAP

Bought with Danielle Pandelis • Cummings & Co. Realtors







